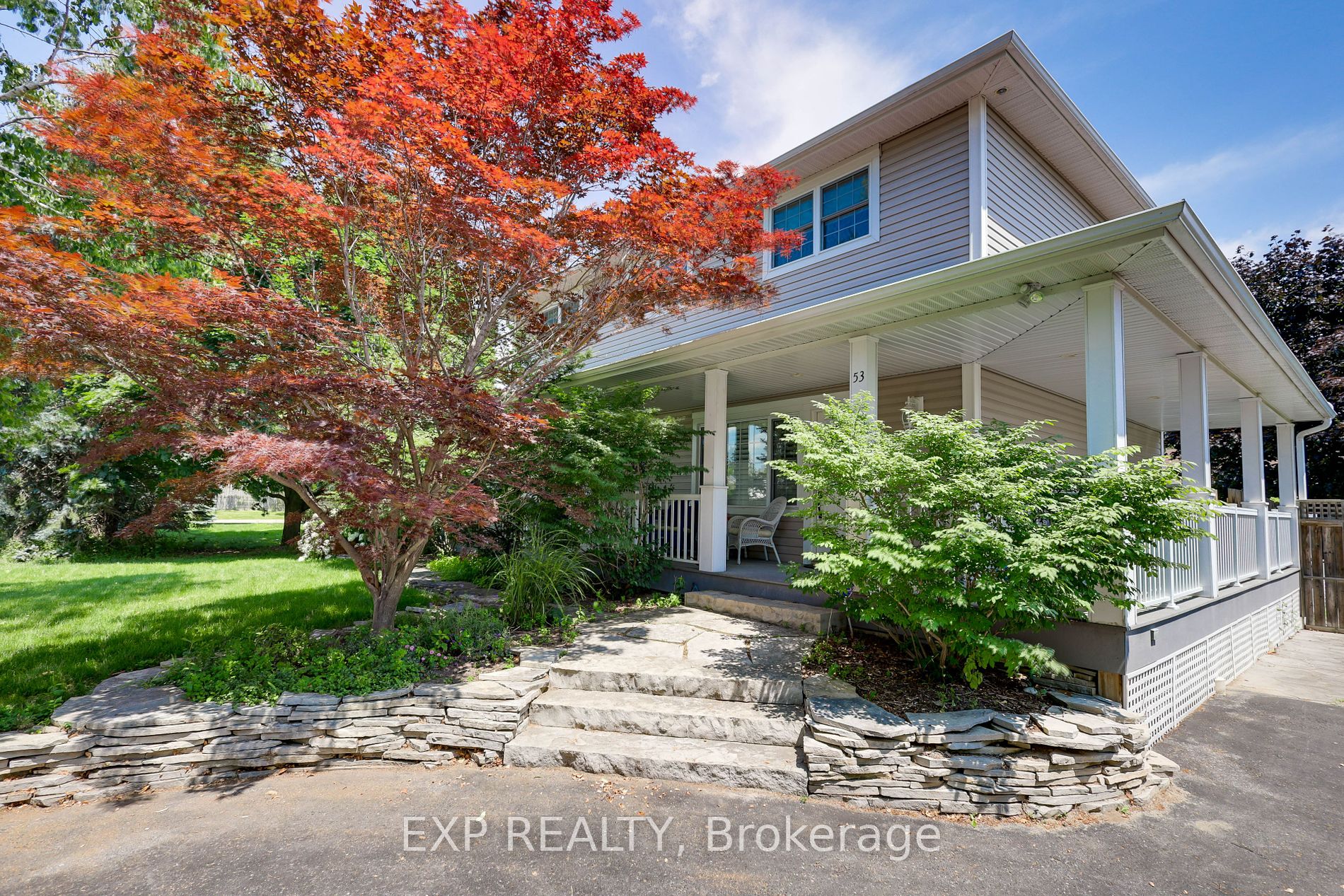$1,380,000
Available - For Sale
Listing ID: E8039436
53 Georgina Dr , Ajax, L1S 6C1, Ontario
| This exceptional custom-built home nestled in the coveted Pickering Village area of Ajax. Boasting 4+1 bedrooms and 4 bathrooms, this residence seamlessly combines elegance with practicality. The expansive Great Room, with 9-foot ceilings and oak floors, creates an inviting space for entertaining. The open kitchen, with a substantial island, connects harmoniously with the Great Room and extends to a wrap-around deck for a seamless indoor-outdoor living experience. The fully finished basement, complete with an additional bedroom and bathroom, comes with a rough-in for a kitchen, giving the flexibility for a separate unit.The backyard adds to the property's utility with two sheds wired for electricity, and the larger one is heated by a wood stove. Nestled on a tranquil street, this home is conveniently within walking distance to shopping, the GO Train station, and the casino. Easy access to the 401 (5 min.) and Kingston Rd. Seize the opportunity to turn this dream home into your reality! |
| Extras: Professional Stone Walkway Lending To The Front Entrance, 3 Year Old Furnace And AC (on monthly payment plan), Solid Oak Flooring, Jacuzzi Bath Tub In Primary Bedroom En suite. 2nd Floor Has Independent Gas Furnace/AC |
| Price | $1,380,000 |
| Taxes: | $5549.95 |
| Address: | 53 Georgina Dr , Ajax, L1S 6C1, Ontario |
| Lot Size: | 62.00 x 130.00 (Feet) |
| Directions/Cross Streets: | Kinston Rd & Church St S |
| Rooms: | 14 |
| Rooms +: | 5 |
| Bedrooms: | 4 |
| Bedrooms +: | 1 |
| Kitchens: | 1 |
| Family Room: | Y |
| Basement: | Finished, Full |
| Property Type: | Detached |
| Style: | 2-Storey |
| Exterior: | Shingle, Vinyl Siding |
| Garage Type: | None |
| (Parking/)Drive: | Pvt Double |
| Drive Parking Spaces: | 7 |
| Pool: | None |
| Other Structures: | Garden Shed, Workshop |
| Approximatly Square Footage: | 2000-2500 |
| Property Features: | Arts Centre, Fenced Yard, Hospital, Park, Public Transit, School |
| Fireplace/Stove: | Y |
| Heat Source: | Gas |
| Heat Type: | Forced Air |
| Central Air Conditioning: | Central Air |
| Laundry Level: | Upper |
| Sewers: | Sewers |
| Water: | Municipal |
| Utilities-Cable: | A |
| Utilities-Hydro: | A |
| Utilities-Gas: | A |
| Utilities-Telephone: | A |
$
%
Years
This calculator is for demonstration purposes only. Always consult a professional
financial advisor before making personal financial decisions.
| Although the information displayed is believed to be accurate, no warranties or representations are made of any kind. |
| EXP REALTY |
|
|

Muniba Mian
Sales Representative
Dir:
416-909-5662
Bus:
905-239-8383
| Book Showing | Email a Friend |
Jump To:
At a Glance:
| Type: | Freehold - Detached |
| Area: | Durham |
| Municipality: | Ajax |
| Neighbourhood: | Central West |
| Style: | 2-Storey |
| Lot Size: | 62.00 x 130.00(Feet) |
| Tax: | $5,549.95 |
| Beds: | 4+1 |
| Baths: | 4 |
| Fireplace: | Y |
| Pool: | None |
Locatin Map:
Payment Calculator:



























