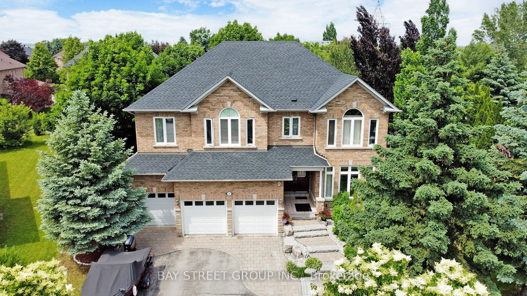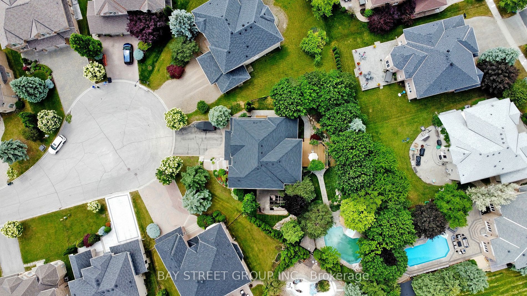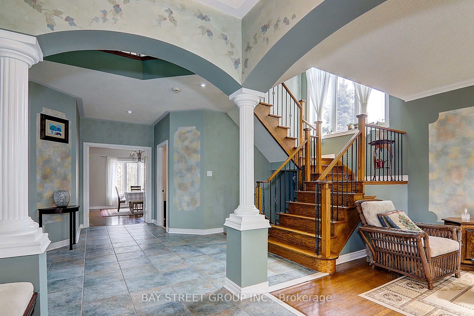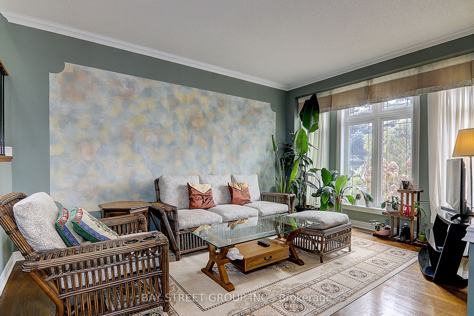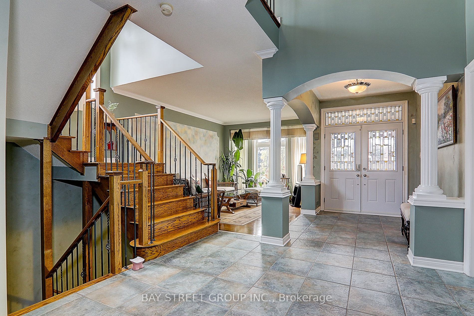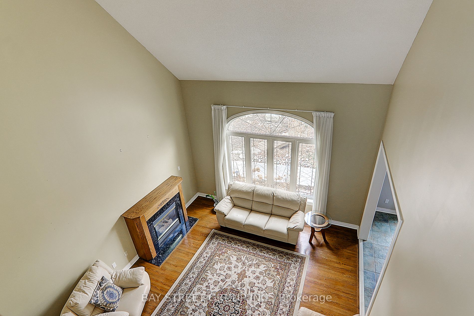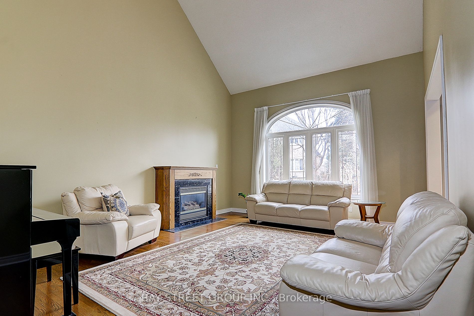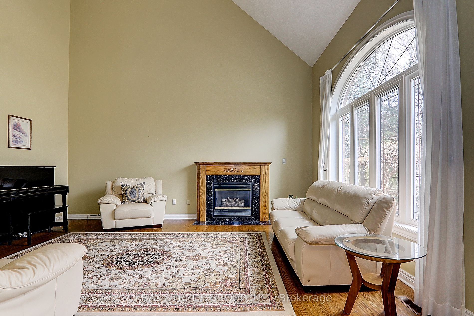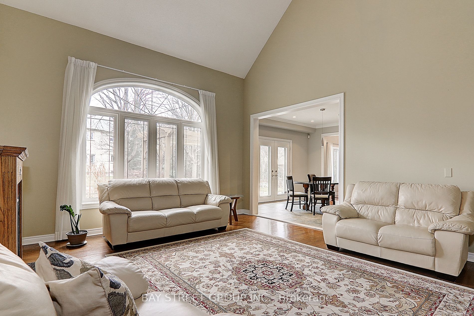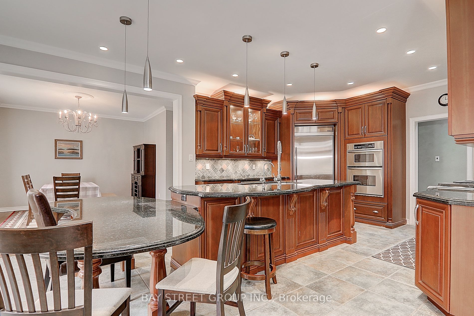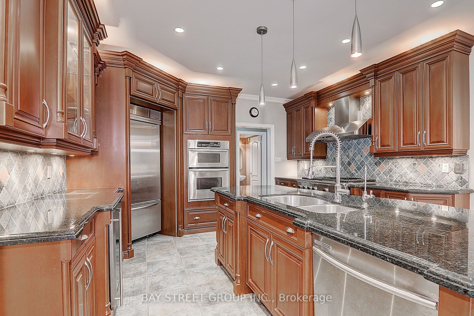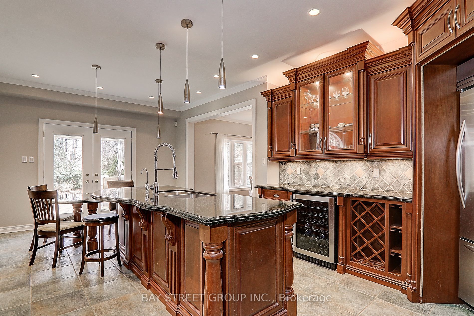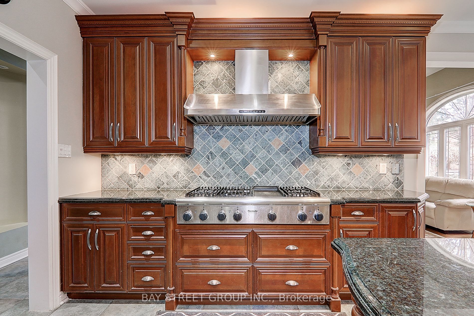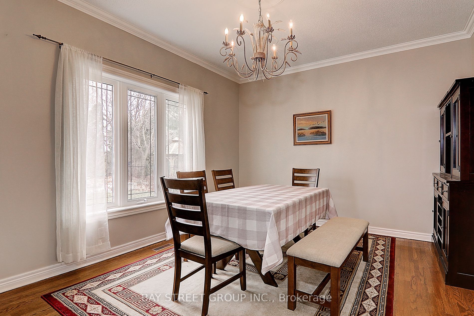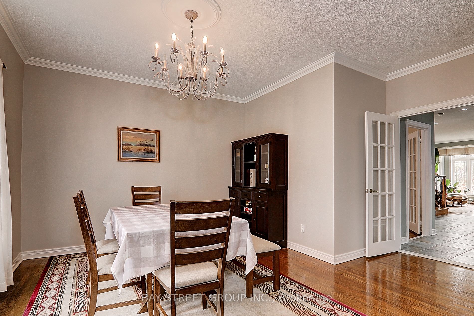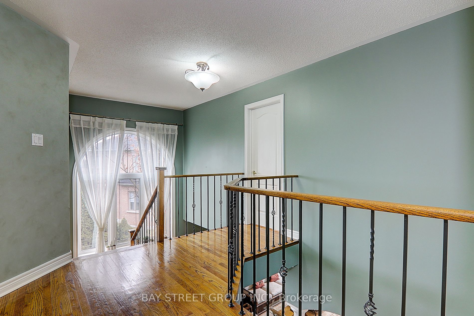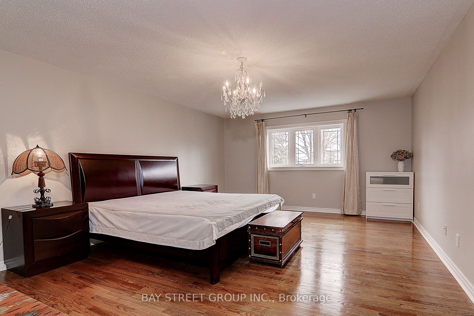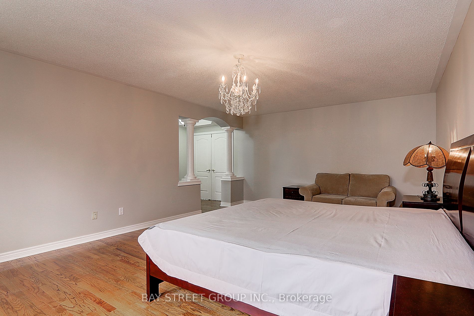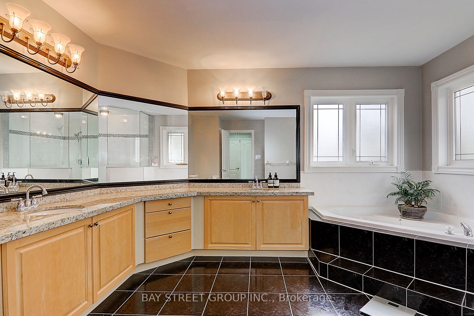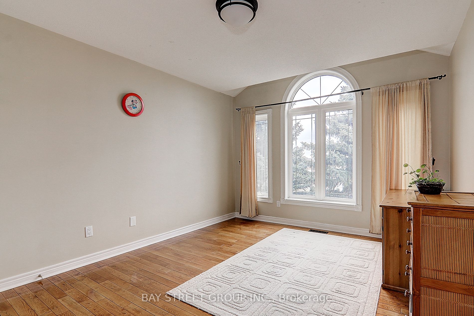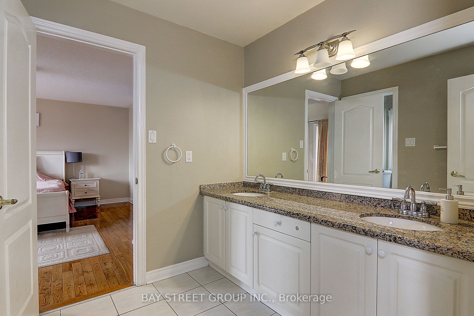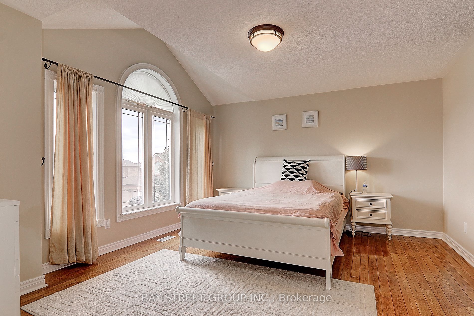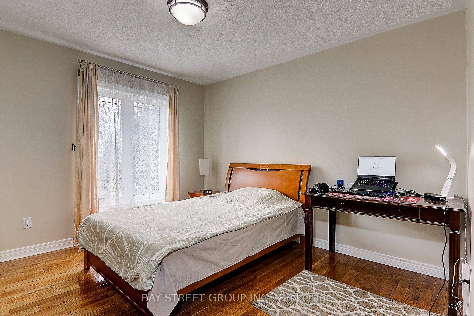$2,975,000
Available - For Sale
Listing ID: N8064014
19 Lazenby Crt , Markham, L6C 1S7, Ontario
| Welcome to this exceptional gem nestled in the prestigious Cachet Community.Situated on a sprawling pie-shaped lot in a child-safe court.This immaculate residence boasts 3876sqft above ground per MPAC, featuring premium amenities and meticulous attention to detail.3-car garage and driveway parking accommodating up to 9 cars, South-facing orientation, brings tons of natural light.9ft ceiling on main. The gourmet kitchen, with a sizable island, built-in S/S appliances, and elegant potlights makes this a culinary dream.Spacious Dining Room overlooks to backyard oasis, Family room with cathedral ceilings adds a touch of grandeur. All bedrooms are extremly well-kept and generiously sized. Professional finished basement includes a Huge Entertainment Area, kitchen and two rooms. This remarkable home is framed by lush greenery and a charming waterfall leading to a heated inground pool. Easy Access to Restaurants, Shops, Hwy 404/407, Downtown Markham, And Top-Ranked Schools, and Much More. |
| Extras: Exquisite Wooden Gazebo with Stunning Design, Mesmerizing Waterscapes W/Waterfall & Pond In Garden, In-Ground Sprinklers. Roof (2023) |
| Price | $2,975,000 |
| Taxes: | $12154.00 |
| Address: | 19 Lazenby Crt , Markham, L6C 1S7, Ontario |
| Lot Size: | 47.00 x 185.09 (Feet) |
| Directions/Cross Streets: | Woodbine/16th Ave |
| Rooms: | 10 |
| Rooms +: | 3 |
| Bedrooms: | 4 |
| Bedrooms +: | 2 |
| Kitchens: | 1 |
| Kitchens +: | 1 |
| Family Room: | Y |
| Basement: | Finished |
| Property Type: | Detached |
| Style: | 2-Storey |
| Exterior: | Brick |
| Garage Type: | Attached |
| (Parking/)Drive: | Private |
| Drive Parking Spaces: | 6 |
| Pool: | Inground |
| Approximatly Square Footage: | 3500-5000 |
| Fireplace/Stove: | Y |
| Heat Source: | Gas |
| Heat Type: | Forced Air |
| Central Air Conditioning: | Central Air |
| Elevator Lift: | N |
| Sewers: | Sewers |
| Water: | Municipal |
$
%
Years
This calculator is for demonstration purposes only. Always consult a professional
financial advisor before making personal financial decisions.
| Although the information displayed is believed to be accurate, no warranties or representations are made of any kind. |
| BAY STREET GROUP INC. |
|
|

Muniba Mian
Sales Representative
Dir:
416-909-5662
Bus:
905-239-8383
| Virtual Tour | Book Showing | Email a Friend |
Jump To:
At a Glance:
| Type: | Freehold - Detached |
| Area: | York |
| Municipality: | Markham |
| Neighbourhood: | Cachet |
| Style: | 2-Storey |
| Lot Size: | 47.00 x 185.09(Feet) |
| Tax: | $12,154 |
| Beds: | 4+2 |
| Baths: | 5 |
| Fireplace: | Y |
| Pool: | Inground |
Locatin Map:
Payment Calculator:


