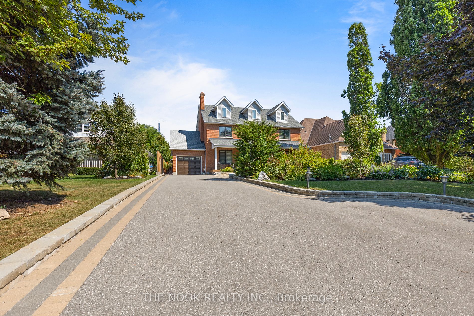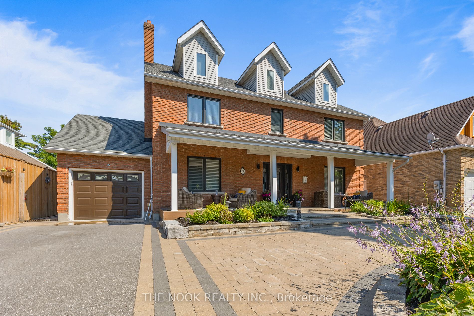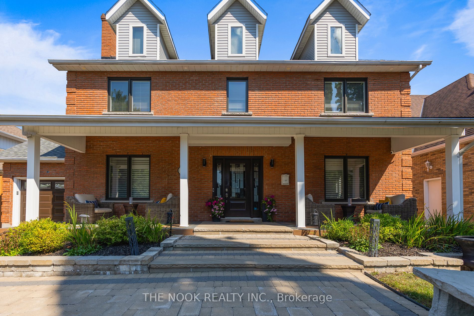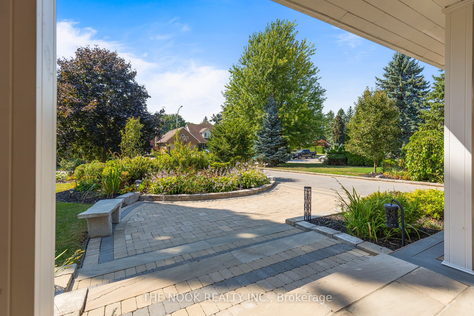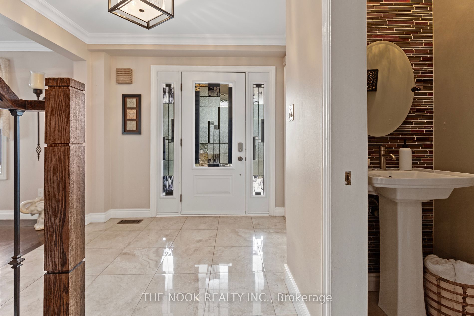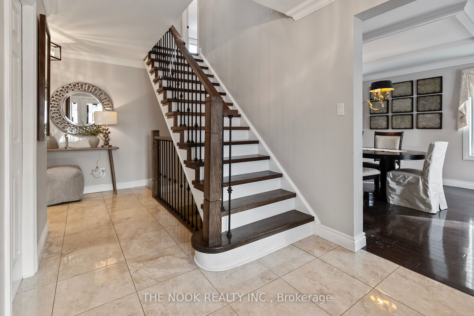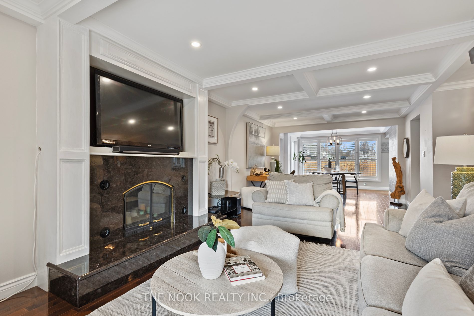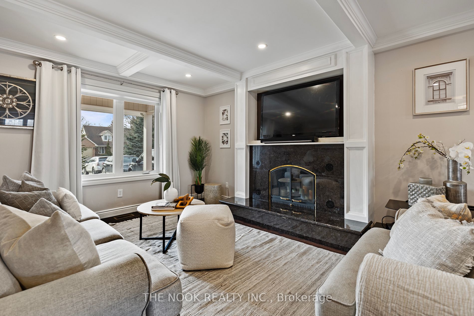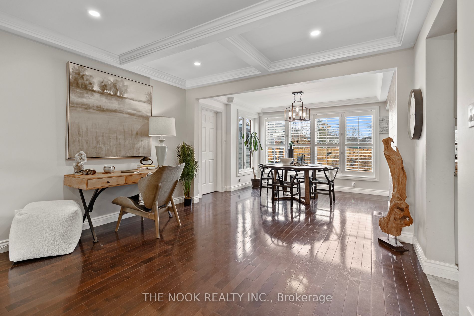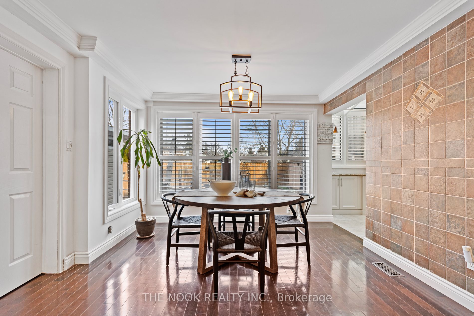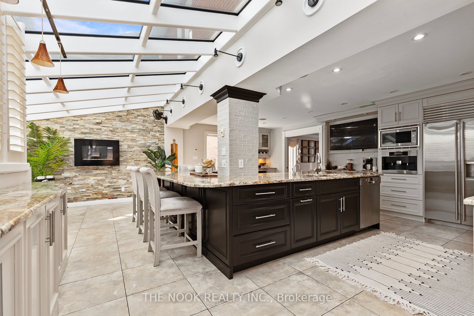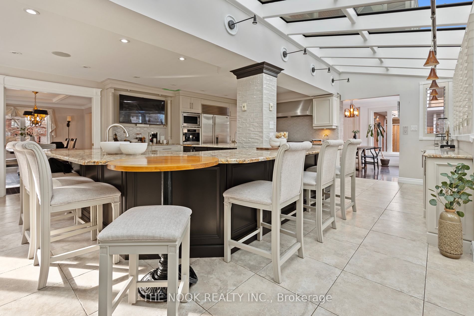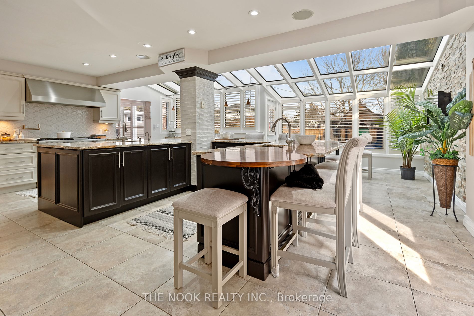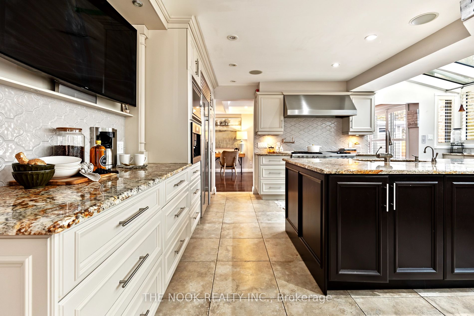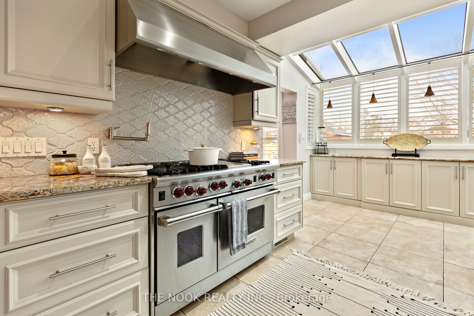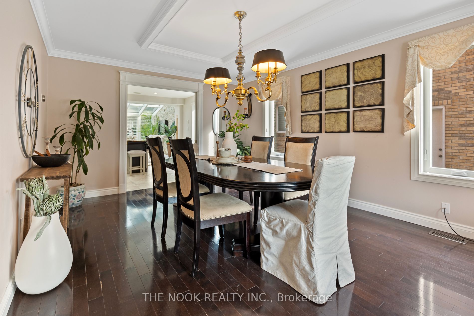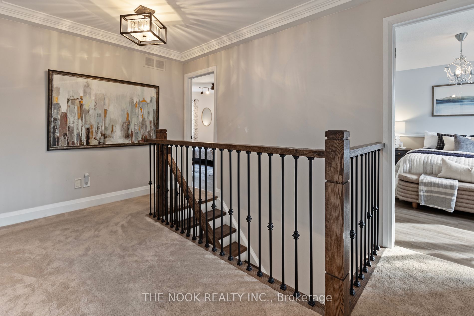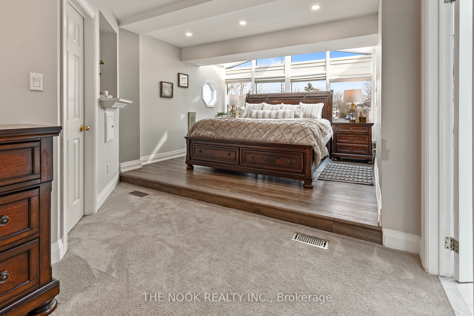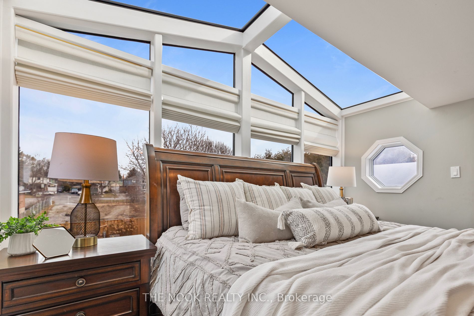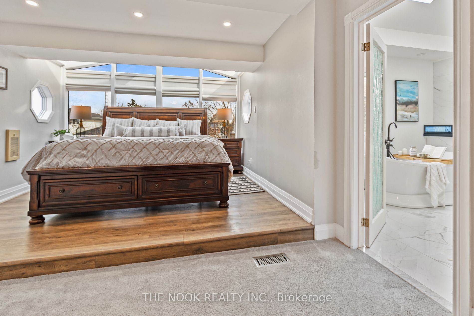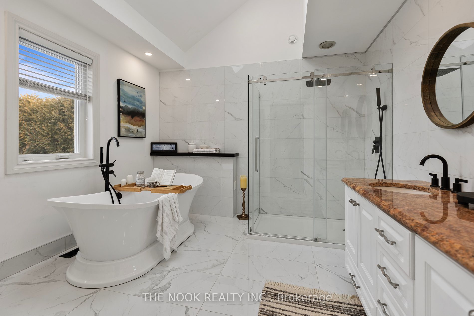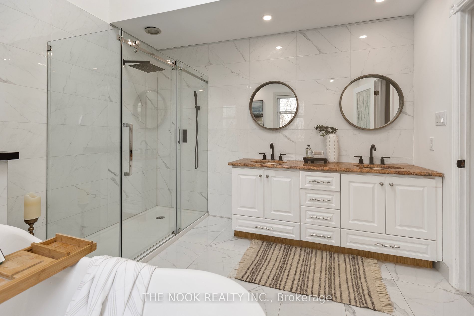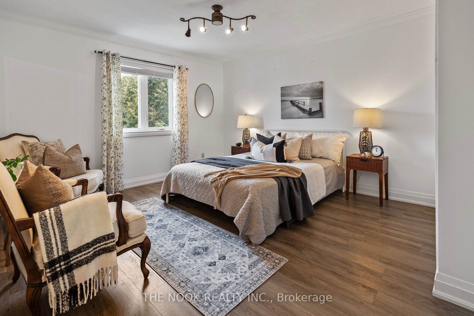$1,749,900
Available - For Sale
Listing ID: E8102018
9 Hanover Crt , Whitby, L1N 7J1, Ontario
| This Exceptional Home Set in a Prestigious, Lynde Creek Executive Court & Set Back on a Deep Lot, will Blow You Away! Over 4000 Sq Ft of Living Space & Offering Gorgeous Recent Upgrades & Custom Finishes! Simply Incredible Yard with Heated, In-Ground Pool & Spa, Large Outdoor Gazebo & Professional Landscaping in Front & Back! The Main Floor Includes a Traditional Dining Room & Living Room with Coffered Ceilings, Both Flowing into The Unforgettable Kitchen of Your Dreams! This Custom Built Space has Stunning Solarium Windows & Includes a Granite Island Seating for 14! Upgraded Appliances; Wolf 6 Burner Gas Stove, Sub Zero Fridge/Freezer, Wine Fridge, Miele Espresso Maker, Coffee Maker, 2 Dishwashers, 2 Sinks & a Marble Backsplash! Casual Seating & Walk-out to Deck & Yard! 2nd Floor Primary Bedroom with Solarium Style Windows, Walk-In Closet & 6-Piece Ensuite W/Soaker Tub, Double Sink Vanity, Double Headed Shower Heads! 3 Add Bdms & Main Bath with Custom Vanity! |
| Extras: See - Attached for list of updates! Completely Finished Basement W/Rec Room & Wet Bar, Wine Room, 5th Bedroom with Office/Den Space & Semi 3-P Ensuite! Furnace, A/C & Shingles '15, Front Landscaping '22, Window/Doors '23. |
| Price | $1,749,900 |
| Taxes: | $10500.00 |
| Address: | 9 Hanover Crt , Whitby, L1N 7J1, Ontario |
| Lot Size: | 59.42 x 165.00 (Feet) |
| Directions/Cross Streets: | Cochrane St And Rossland Rd W |
| Rooms: | 10 |
| Bedrooms: | 4 |
| Bedrooms +: | 1 |
| Kitchens: | 1 |
| Family Room: | Y |
| Basement: | Finished |
| Property Type: | Detached |
| Style: | 2-Storey |
| Exterior: | Brick Front |
| Garage Type: | Attached |
| (Parking/)Drive: | Private |
| Drive Parking Spaces: | 7 |
| Pool: | Inground |
| Other Structures: | Garden Shed |
| Approximatly Square Footage: | 2500-3000 |
| Property Features: | Cul De Sac, Fenced Yard, School |
| Fireplace/Stove: | Y |
| Heat Source: | Gas |
| Heat Type: | Forced Air |
| Central Air Conditioning: | Central Air |
| Sewers: | Septic |
| Water: | Municipal |
$
%
Years
This calculator is for demonstration purposes only. Always consult a professional
financial advisor before making personal financial decisions.
| Although the information displayed is believed to be accurate, no warranties or representations are made of any kind. |
| THE NOOK REALTY INC. |
|
|

Muniba Mian
Sales Representative
Dir:
416-909-5662
Bus:
905-239-8383
| Virtual Tour | Book Showing | Email a Friend |
Jump To:
At a Glance:
| Type: | Freehold - Detached |
| Area: | Durham |
| Municipality: | Whitby |
| Neighbourhood: | Lynde Creek |
| Style: | 2-Storey |
| Lot Size: | 59.42 x 165.00(Feet) |
| Tax: | $10,500 |
| Beds: | 4+1 |
| Baths: | 4 |
| Fireplace: | Y |
| Pool: | Inground |
Locatin Map:
Payment Calculator:


