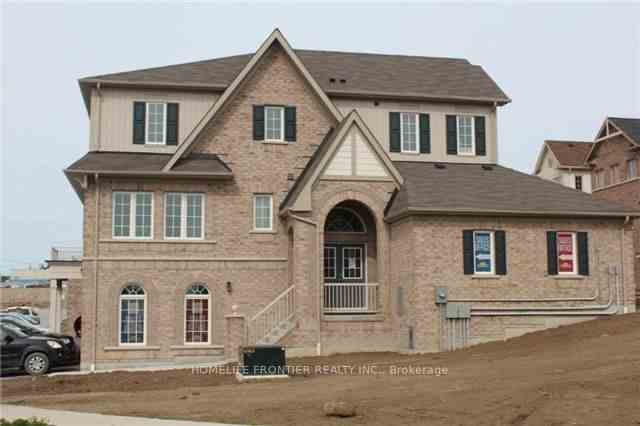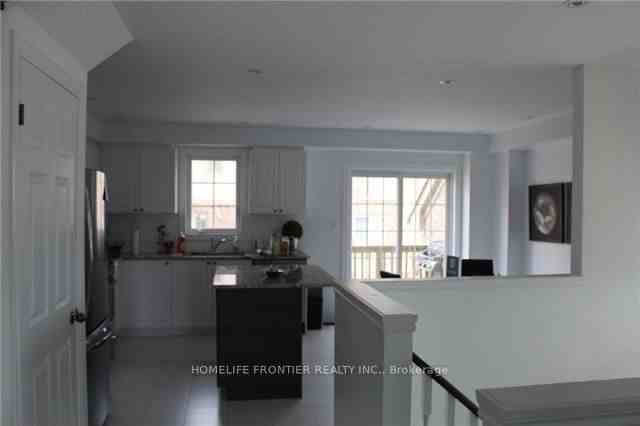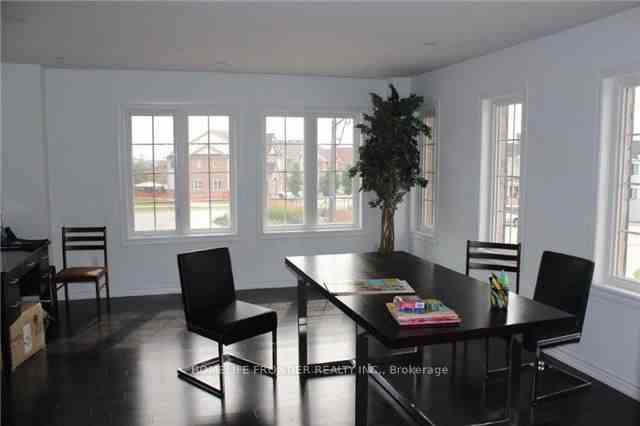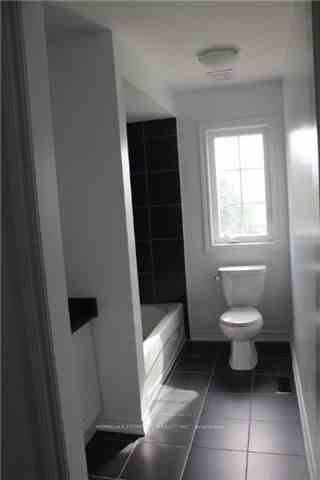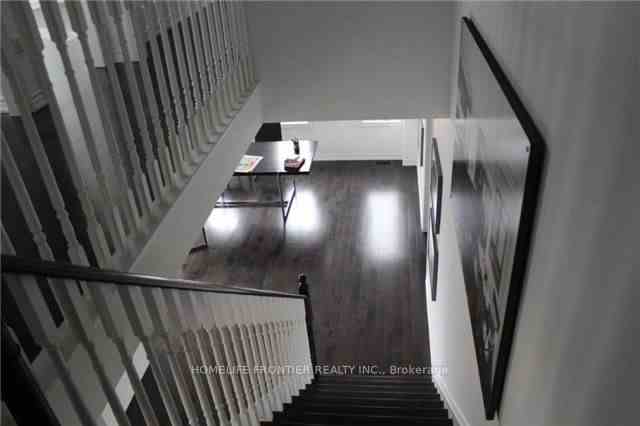$899,900
Available - For Sale
Listing ID: E8135820
3 Benjamin Way , Whitby, L1N 0K7, Ontario
| Location, Location, Location! Builder Show Model Home "The May Flower". This Unique Corner Lot Has A Double Garage+ 3 Br+3 Wr located in desirable Whitby neighborhood near public transit and all amenities ,One of the largest units in the area, end unit very bright with extra windows and a rare double car garage , Upgraded Granite Kitchen Counters, Oversized Tile & Hardwood Thruout. Hardwood Staircases, Smooth Ceilings, Potlights, The upper level features the primary bedroom with 5 piece ensuite and walk-in closet , convenient second floor laundry ,Tons Of Natural Light & Functional Open Concept Layout, Great Home For Entertaining. The finished basement with recreation room has direct access to a two-car garage , Private Backyard. Minutes Away From Shopping, Schools, 401, 412 & 407. Five Minutes To Go Station |
| Extras: Common Element Fees Of $150.59/Mth (Snow & Garbage Removal, Grass & Gardens Maintenance) Hardwood floor on a stair landing 2nd floor will be fix before the closing day |
| Price | $899,900 |
| Taxes: | $4759.27 |
| Address: | 3 Benjamin Way , Whitby, L1N 0K7, Ontario |
| Lot Size: | 22.00 x 95.00 (Feet) |
| Acreage: | < .50 |
| Directions/Cross Streets: | Thickson Rd & Nichol Ave |
| Rooms: | 7 |
| Rooms +: | 1 |
| Bedrooms: | 3 |
| Bedrooms +: | |
| Kitchens: | 1 |
| Family Room: | N |
| Basement: | Finished |
| Property Type: | Att/Row/Twnhouse |
| Style: | 2-Storey |
| Exterior: | Brick, Vinyl Siding |
| Garage Type: | Built-In |
| (Parking/)Drive: | Private |
| Drive Parking Spaces: | 2 |
| Pool: | None |
| Approximatly Square Footage: | 1500-2000 |
| Property Features: | Arts Centre, Library, Park, Place Of Worship, Public Transit, Rec Centre |
| Fireplace/Stove: | N |
| Heat Source: | Gas |
| Heat Type: | Forced Air |
| Central Air Conditioning: | Central Air |
| Laundry Level: | Upper |
| Elevator Lift: | N |
| Sewers: | Sewers |
| Water: | Municipal |
$
%
Years
This calculator is for demonstration purposes only. Always consult a professional
financial advisor before making personal financial decisions.
| Although the information displayed is believed to be accurate, no warranties or representations are made of any kind. |
| HOMELIFE FRONTIER REALTY INC. |
|
|

Muniba Mian
Sales Representative
Dir:
416-909-5662
Bus:
905-239-8383
| Book Showing | Email a Friend |
Jump To:
At a Glance:
| Type: | Freehold - Att/Row/Twnhouse |
| Area: | Durham |
| Municipality: | Whitby |
| Neighbourhood: | Blue Grass Meadows |
| Style: | 2-Storey |
| Lot Size: | 22.00 x 95.00(Feet) |
| Tax: | $4,759.27 |
| Beds: | 3 |
| Baths: | 3 |
| Fireplace: | N |
| Pool: | None |
Locatin Map:
Payment Calculator:


