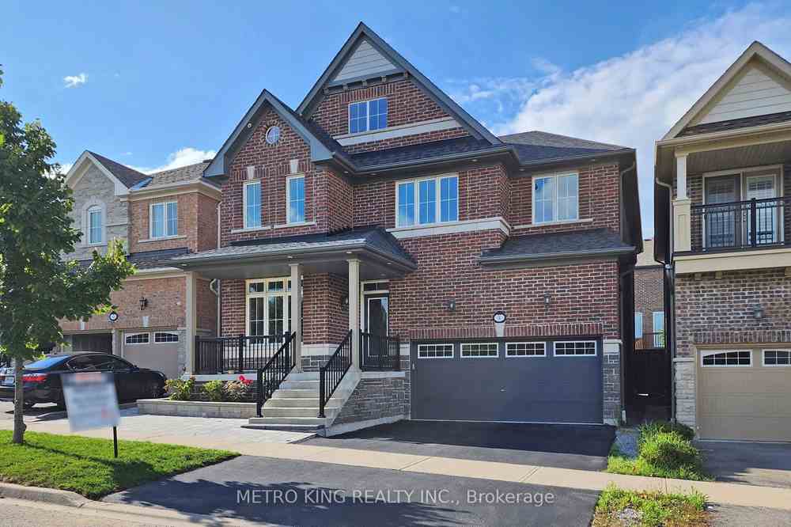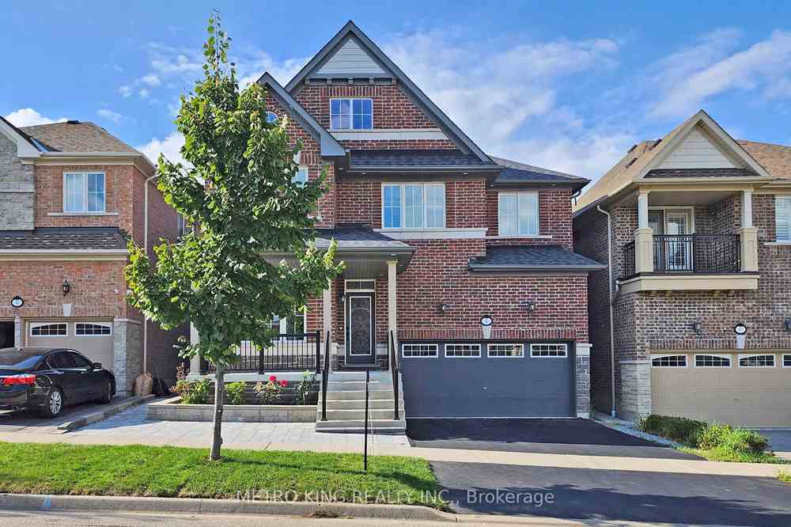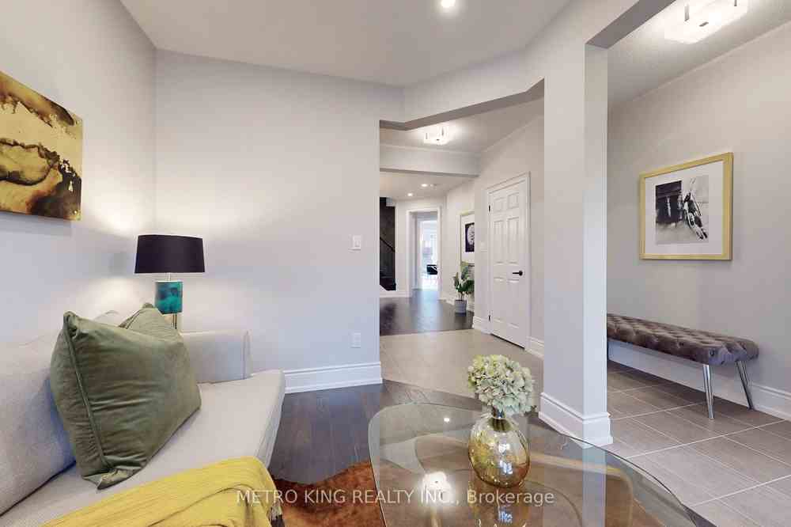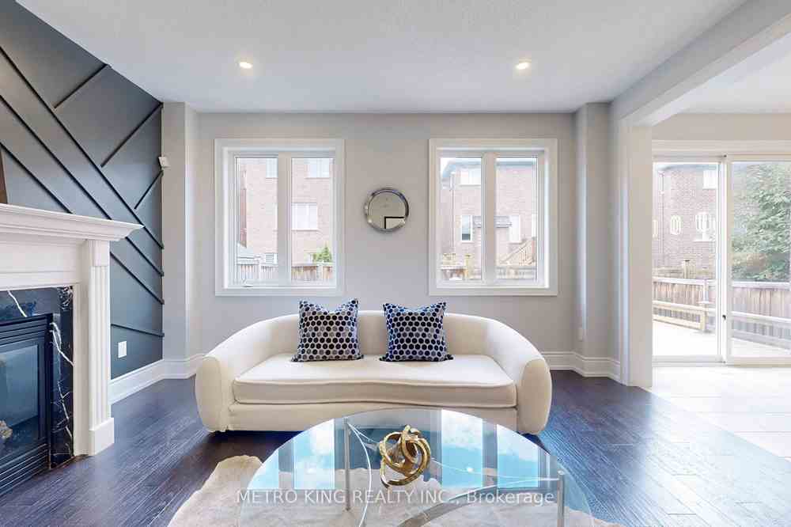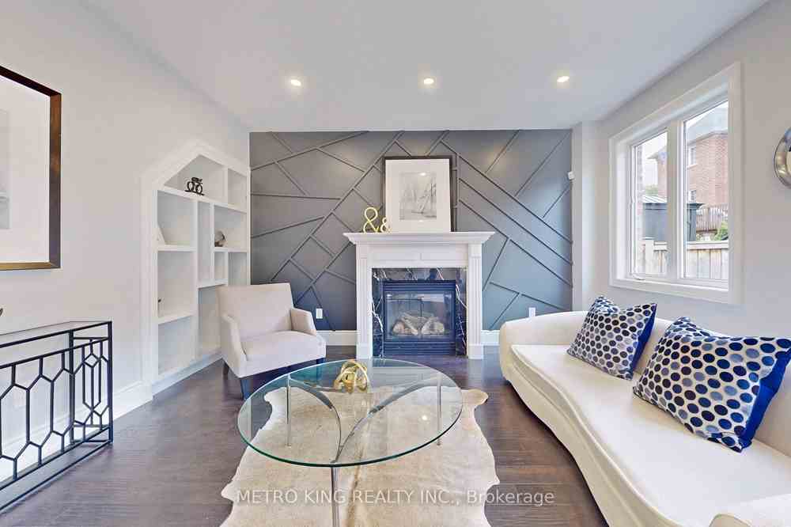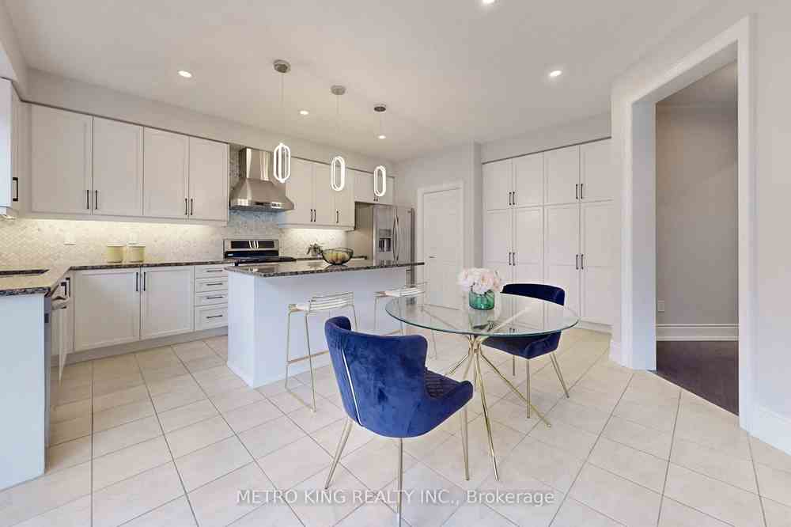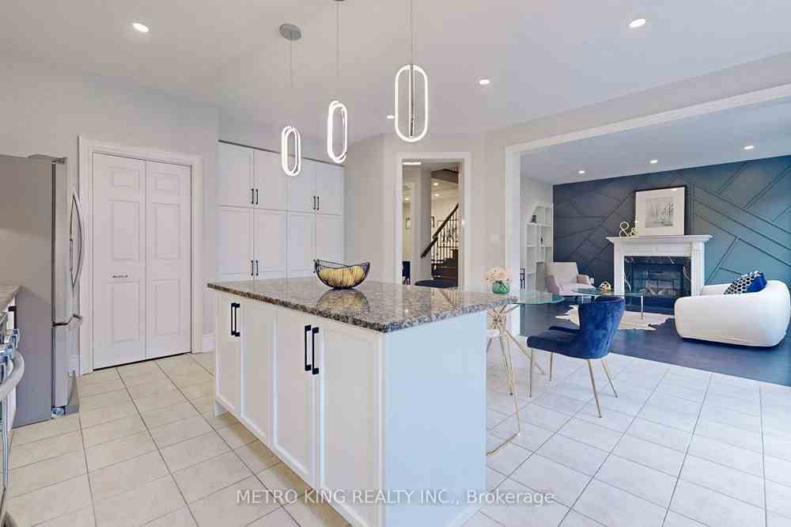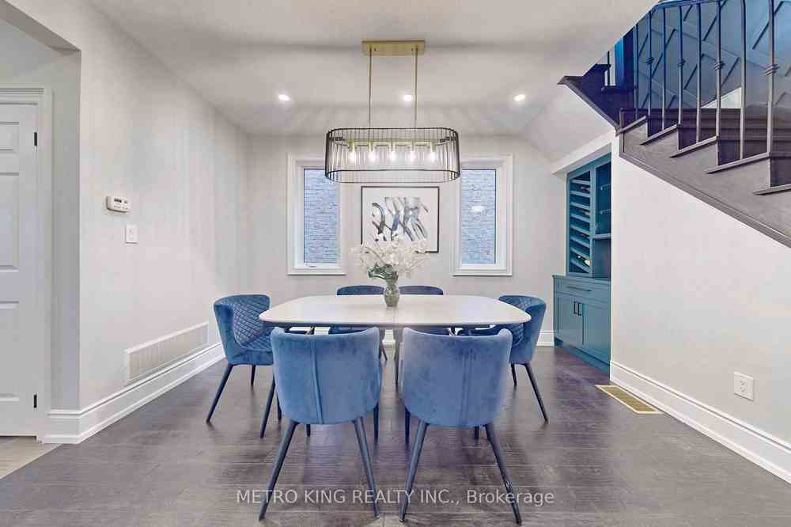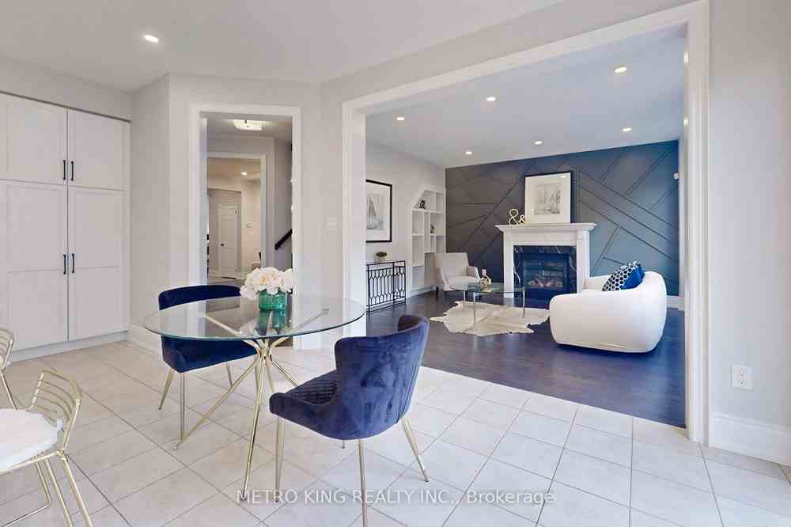$1,599,888
Available - For Sale
Listing ID: E8149194
4 Mawby St , Ajax, L1Z 0P7, Ontario
| The State Of The Art House With Modern Upgrades In High Prestige Area of north Ajax Close to All shopping and Restaurants for Fun and Shop both.4+2 Bed With Walk In Closets. Gas Fire Place. Close to 407/401 And Amenities. . All Hardwood Floors, Designer upgraded Kitchen, 9 Ft Main Ceiling, Kitchen/Laundry Rough In The Basement,, Family, Great Room, Appx 4000+ Sqft Living Space, Interlocked ,Solid Oak Stairs Metal Pickets Stair Railing Area, Gym/Bed room in the Basement. Hardwood Floor All Around, , Prof. Designed & Landscaped . Custom House like Finishes,200Amp Service , EV Charger Rough in. More than 200K spent on Upgrades. Deck in the Back yard, All Washrooms are professionally upgraded. Two Living Areas on Main and Second Floor Exterior and Interior Pot Lights. Granite Kitchen Counter on Main and Quartz in Basement |
| Extras: S/S Fridge, S/S Stove, B/I Dishwasher, Window Coverings, Electric Light Fixtures, Washer & Dryer, Furnace, Air Conditioner ,Garage Door Opener with keypad |
| Price | $1,599,888 |
| Taxes: | $8306.84 |
| Assessment Year: | 2023 |
| Address: | 4 Mawby St , Ajax, L1Z 0P7, Ontario |
| Lot Size: | 40.03 x 90.22 (Feet) |
| Directions/Cross Streets: | Salem/Rossland |
| Rooms: | 11 |
| Rooms +: | 2 |
| Bedrooms: | 4 |
| Bedrooms +: | 2 |
| Kitchens: | 1 |
| Kitchens +: | 1 |
| Family Room: | Y |
| Basement: | Finished, Sep Entrance |
| Approximatly Age: | 6-15 |
| Property Type: | Detached |
| Style: | 2-Storey |
| Exterior: | Brick, Stone |
| Garage Type: | Built-In |
| (Parking/)Drive: | Available |
| Drive Parking Spaces: | 2 |
| Pool: | None |
| Approximatly Age: | 6-15 |
| Approximatly Square Footage: | 2500-3000 |
| Fireplace/Stove: | Y |
| Heat Source: | Gas |
| Heat Type: | Forced Air |
| Central Air Conditioning: | Central Air |
| Laundry Level: | Upper |
| Sewers: | Sewers |
| Water: | Municipal |
$
%
Years
This calculator is for demonstration purposes only. Always consult a professional
financial advisor before making personal financial decisions.
| Although the information displayed is believed to be accurate, no warranties or representations are made of any kind. |
| METRO KING REALTY INC. |
|
|

Muniba Mian
Sales Representative
Dir:
416-909-5662
Bus:
905-239-8383
| Virtual Tour | Book Showing | Email a Friend |
Jump To:
At a Glance:
| Type: | Freehold - Detached |
| Area: | Durham |
| Municipality: | Ajax |
| Neighbourhood: | Northeast Ajax |
| Style: | 2-Storey |
| Lot Size: | 40.03 x 90.22(Feet) |
| Approximate Age: | 6-15 |
| Tax: | $8,306.84 |
| Beds: | 4+2 |
| Baths: | 5 |
| Fireplace: | Y |
| Pool: | None |
Locatin Map:
Payment Calculator:


