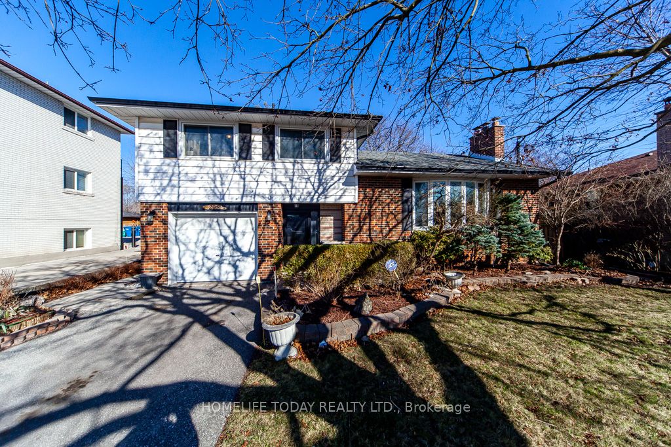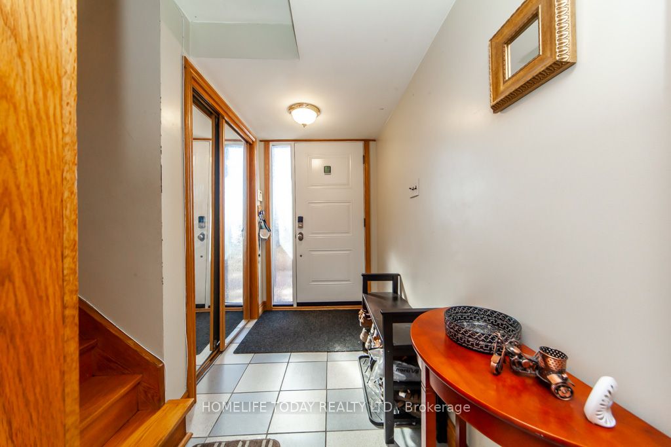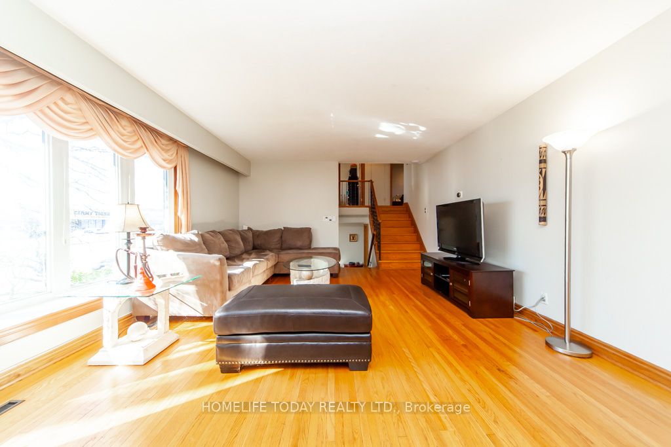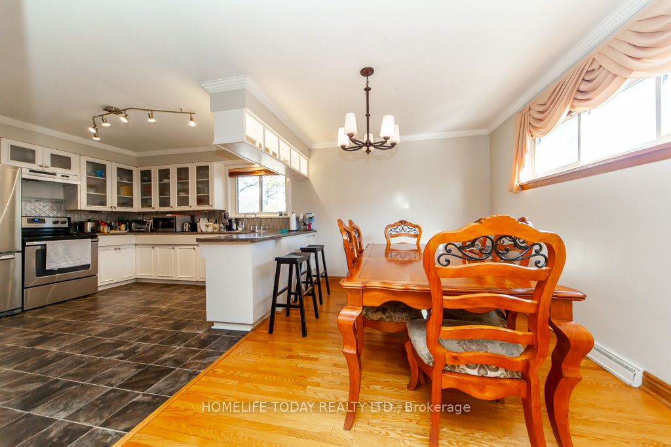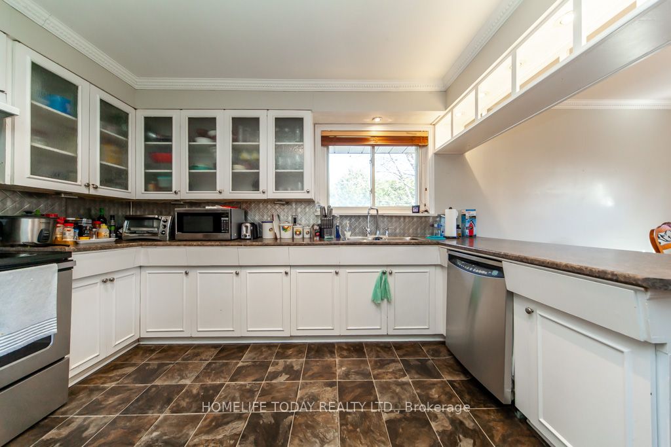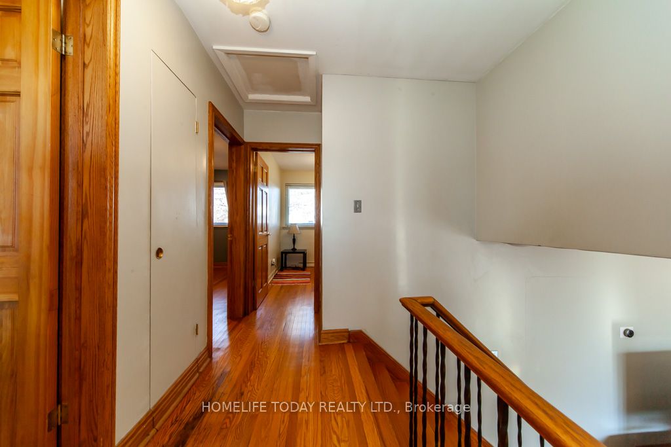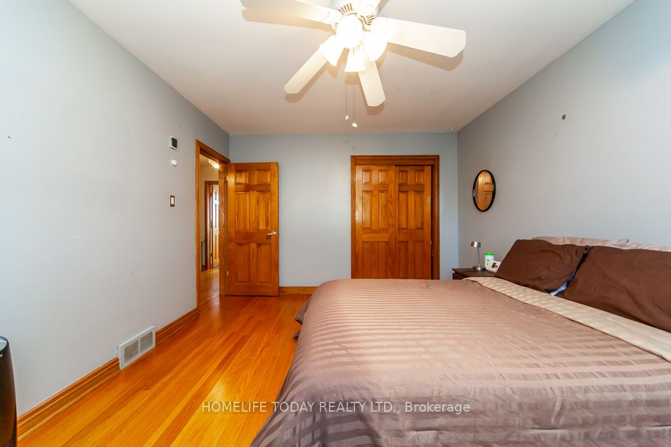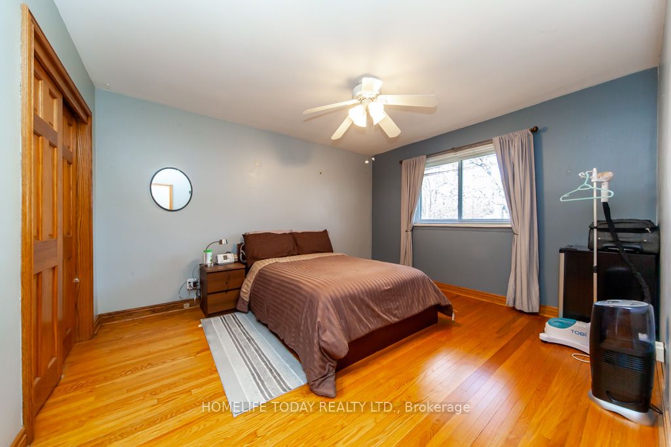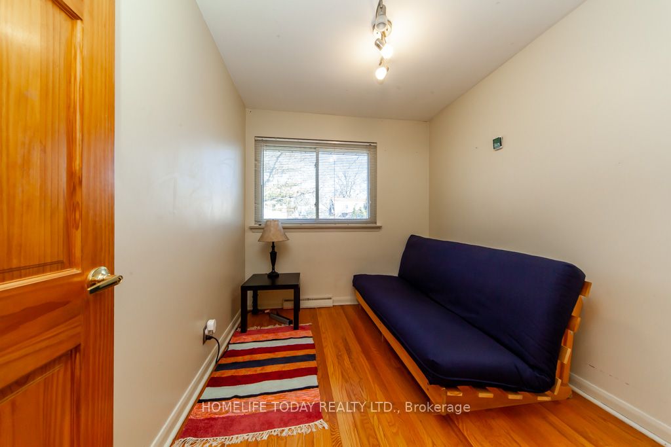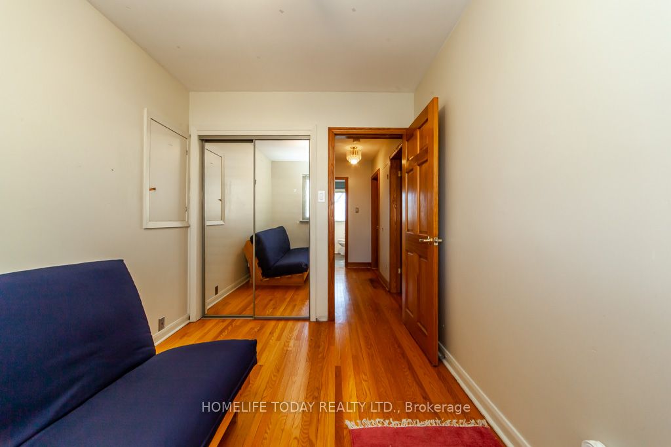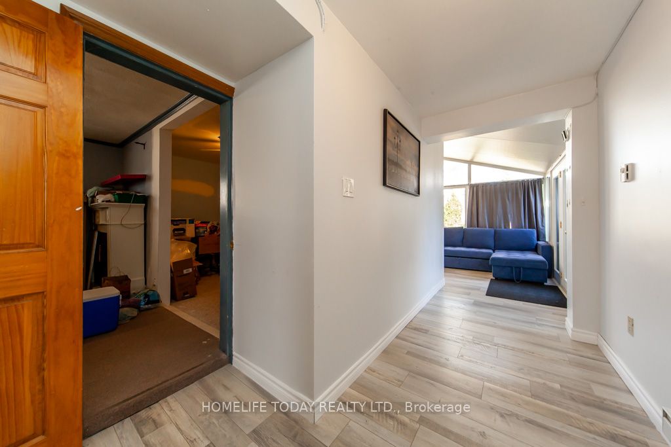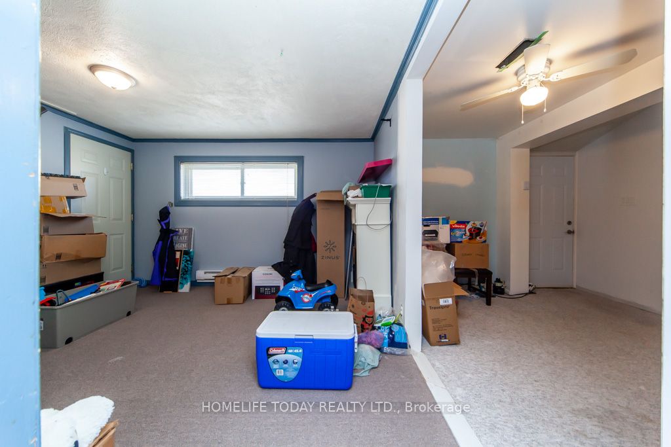$999,000
Available - For Sale
Listing ID: E8183682
205 Frances St , Whitby, L1N 5G9, Ontario
| Welcome to this captivating residence in the heart of Downtown Whitby. This beautiful 3+2 bed, 2 bath, Sidesplit home exudes timeless elegance, featuring a charming sunroom and tranquil fish pond. Its prime location offers easy access to Whitby Go, Highway 401,412, Shopping, Parks ensuring convenience for commuters. Open-concept layout with tons of natural light through large bay windows. The main floor boasts gleaming hardwood floors and windows throughout kitchen w/ stainless steel appliances. Beautiful 2 bedroom apartment with separate entrance on the lower level. The lower level has 3 very large windows 2'x5' with lots of sunlight. The Sunroom Offers Wall To Wall Of Windows And A W/O to Fully Landscaped Backyard Oasis. Mature Perennial Gardens,Water Gardens, Fish Ponds, Workshop&Garden Shed 13X13 Deck Makes It The PerfectBackyard. |
| Extras: The seller intends to restore the space into its original purpose as a parking garage |
| Price | $999,000 |
| Taxes: | $5601.35 |
| Address: | 205 Frances St , Whitby, L1N 5G9, Ontario |
| Lot Size: | 55.41 x 100.25 (Feet) |
| Directions/Cross Streets: | Dundas / Henry |
| Rooms: | 9 |
| Rooms +: | 3 |
| Bedrooms: | 3 |
| Bedrooms +: | 2 |
| Kitchens: | 1 |
| Kitchens +: | 1 |
| Family Room: | Y |
| Basement: | Finished |
| Property Type: | Detached |
| Style: | Backsplit 3 |
| Exterior: | Brick, Vinyl Siding |
| Garage Type: | Attached |
| (Parking/)Drive: | Other |
| Drive Parking Spaces: | 3 |
| Pool: | None |
| Fireplace/Stove: | Y |
| Heat Source: | Gas |
| Heat Type: | Forced Air |
| Central Air Conditioning: | Central Air |
| Laundry Level: | Lower |
| Elevator Lift: | N |
| Sewers: | Sewers |
| Water: | Municipal |
$
%
Years
This calculator is for demonstration purposes only. Always consult a professional
financial advisor before making personal financial decisions.
| Although the information displayed is believed to be accurate, no warranties or representations are made of any kind. |
| HOMELIFE TODAY REALTY LTD. |
|
|

Muniba Mian
Sales Representative
Dir:
416-909-5662
Bus:
905-239-8383
| Virtual Tour | Book Showing | Email a Friend |
Jump To:
At a Glance:
| Type: | Freehold - Detached |
| Area: | Durham |
| Municipality: | Whitby |
| Neighbourhood: | Downtown Whitby |
| Style: | Backsplit 3 |
| Lot Size: | 55.41 x 100.25(Feet) |
| Tax: | $5,601.35 |
| Beds: | 3+2 |
| Baths: | 2 |
| Fireplace: | Y |
| Pool: | None |
Locatin Map:
Payment Calculator:


