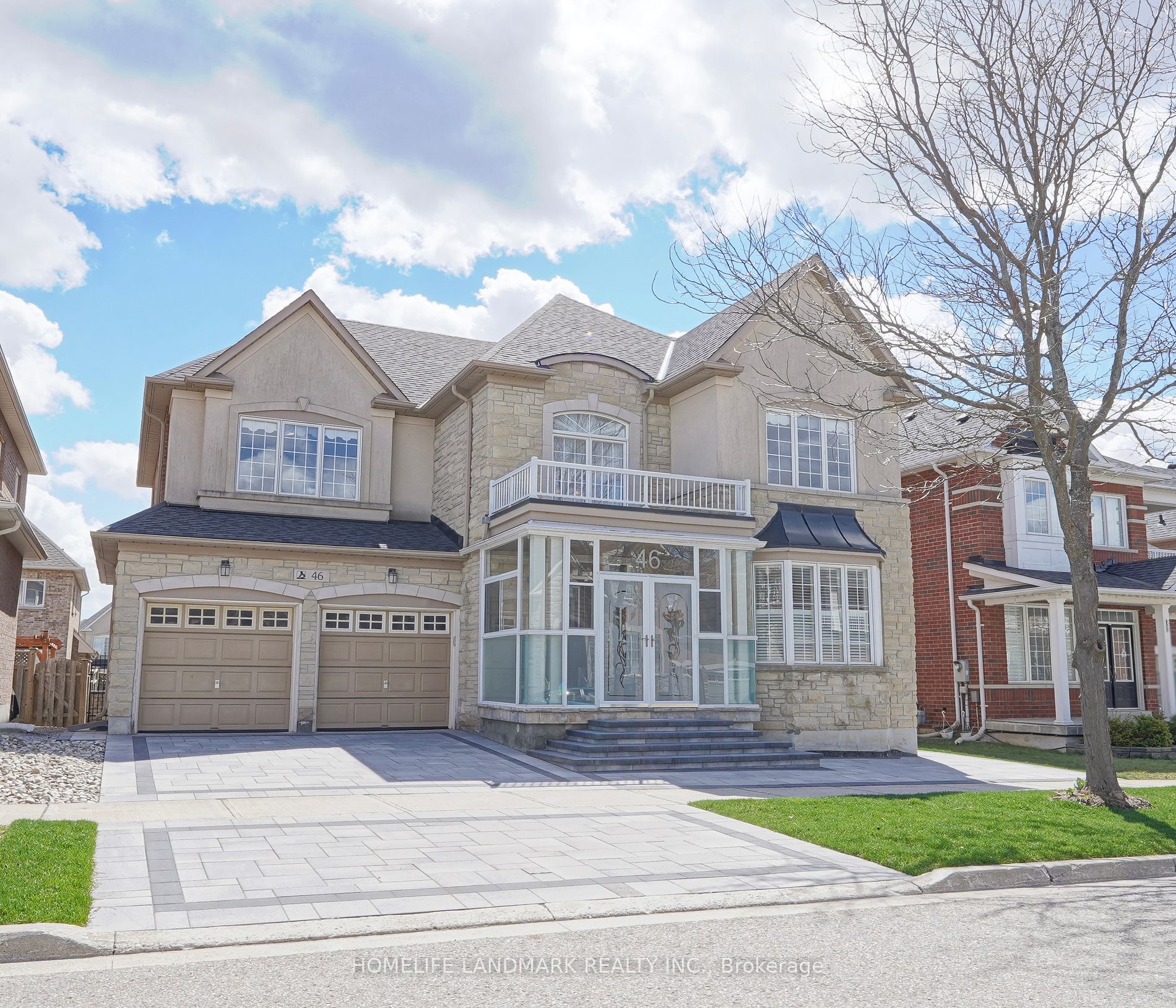$2,290,000
Available - For Sale
Listing ID: N8238114
46 Larkmead Cres , Markham, L6C 3E1, Ontario
| Welcome To This Stunning 3200+ sf, Double Garage, 4+2 Bedrooms Home in a Mature Neighbourhood. Home has been Freshly Painted and Includes Numerous Updates: Interlock Driveway and New Backyard Patio, Customized Family Sized Kitchen W/Granite Counters & Stainless Steel Appliances, Hardwood Floor Thru-Out, Crown Moulding, Pot lights and California Shutters. Large Master Bedroom With Sitting Area and Ensuite. Each Room Offers Ensuite Bathroom Access, Providing Convenience and Privacy for All Occupants. Lovely Library on the Main Floor, Perfect for Remote Work Set Up or a Quiet Reading Nook. Laundry Room on the Main Floor. Professionally Finished Basement with Two Bathrooms, Mini Bar, Fireplace, Two Bedrooms, and Large Recreational Area. Roof(2019). Double Glass Storm Door. High-Ranking School District, including Sir Wilfred Laurier PS, Pierre Trudeau HS (FI), Richmond Green HS. Easy Access to 404, GO Transit, Costco, Angus Glen CC, Natural Trails, and Other Amenities. W/ Ample Living Space, Storage Space, And Modern Amenities, This Home Is Perfect For Any Family Looking For Comfort And Style. Must See! |
| Price | $2,290,000 |
| Taxes: | $7687.42 |
| Address: | 46 Larkmead Cres , Markham, L6C 3E1, Ontario |
| Lot Size: | 50.00 x 88.58 (Feet) |
| Directions/Cross Streets: | Woodbine/Major Mackenzie |
| Rooms: | 9 |
| Rooms +: | 3 |
| Bedrooms: | 4 |
| Bedrooms +: | 2 |
| Kitchens: | 1 |
| Family Room: | Y |
| Basement: | Finished |
| Property Type: | Detached |
| Style: | 2-Storey |
| Exterior: | Brick, Stone |
| Garage Type: | Attached |
| (Parking/)Drive: | Available |
| Drive Parking Spaces: | 4 |
| Pool: | None |
| Approximatly Square Footage: | 3000-3500 |
| Property Features: | Golf, Library, Park, Public Transit, Rec Centre, School |
| Fireplace/Stove: | Y |
| Heat Source: | Gas |
| Heat Type: | Forced Air |
| Central Air Conditioning: | Central Air |
| Sewers: | Sewers |
| Water: | Municipal |
$
%
Years
This calculator is for demonstration purposes only. Always consult a professional
financial advisor before making personal financial decisions.
| Although the information displayed is believed to be accurate, no warranties or representations are made of any kind. |
| HOMELIFE LANDMARK REALTY INC. |
|
|

Muniba Mian
Sales Representative
Dir:
416-909-5662
Bus:
905-239-8383
| Book Showing | Email a Friend |
Jump To:
At a Glance:
| Type: | Freehold - Detached |
| Area: | York |
| Municipality: | Markham |
| Neighbourhood: | Victoria Manor-Jennings Gate |
| Style: | 2-Storey |
| Lot Size: | 50.00 x 88.58(Feet) |
| Tax: | $7,687.42 |
| Beds: | 4+2 |
| Baths: | 6 |
| Fireplace: | Y |
| Pool: | None |
Locatin Map:
Payment Calculator:



























