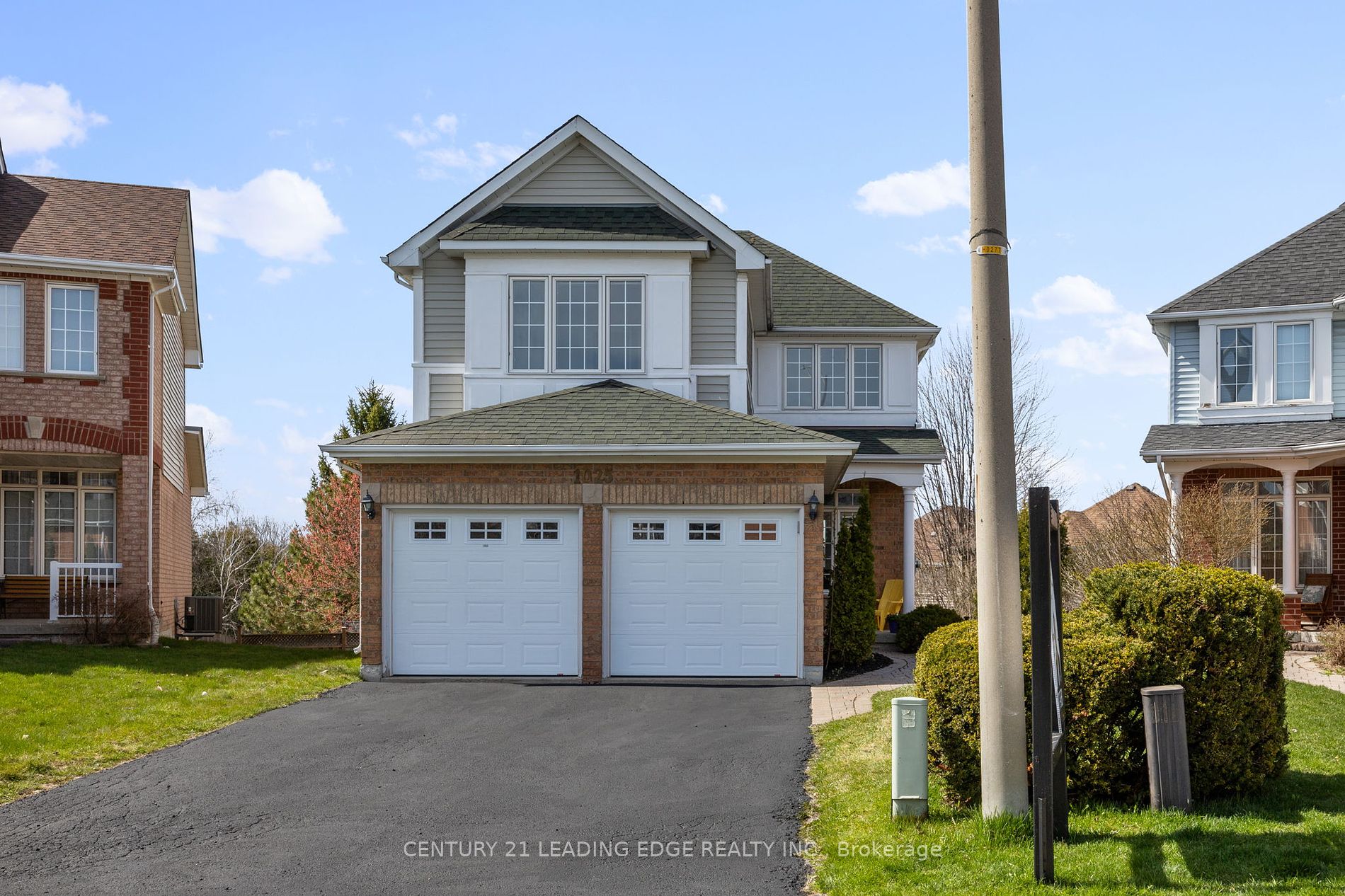$1,080,000
Available - For Sale
Listing ID: E8248502
1025 Summitview Cres , Oshawa, L1K 2K4, Ontario
| Welcome to this tastefully renovated home in the sought-after North Oshawa/Pinecrest community, Situated on a quite crescent, enjoy the private mature pie-shaped premium lot backyard provides ample space for outdoor enjoyment and relaxation. Step inside to discover a welcoming living/dining room on the main floor, seamlessly flowing into a functional kitchen layout overlooking the family room and leading out to a deck, an ideal setting for hosting gatherings or enjoying quiet moments. Upstairs, retreat to a spacious primary bedroom featuring an en-suite bathroom and walk-in closet, accompanied by three additional bedrooms to accommodate a growing family. The finished open-concept walk-out basement adds to the home's appeal, offering additional living space for extended family or guests. Experience the perfect blend of comfort, style, and functionality in this great family home, nestled in a prime location near schools, parks, and shops. |
| Price | $1,080,000 |
| Taxes: | $5985.08 |
| Address: | 1025 Summitview Cres , Oshawa, L1K 2K4, Ontario |
| Lot Size: | 25.20 x 152.10 (Feet) |
| Directions/Cross Streets: | Grandview/Taunton |
| Rooms: | 9 |
| Bedrooms: | 4 |
| Bedrooms +: | 1 |
| Kitchens: | 1 |
| Kitchens +: | 1 |
| Family Room: | Y |
| Basement: | Apartment, Fin W/O |
| Property Type: | Detached |
| Style: | 2-Storey |
| Exterior: | Brick |
| Garage Type: | Attached |
| (Parking/)Drive: | Private |
| Drive Parking Spaces: | 4 |
| Pool: | None |
| Approximatly Square Footage: | 2000-2500 |
| Fireplace/Stove: | Y |
| Heat Source: | Gas |
| Heat Type: | Forced Air |
| Central Air Conditioning: | Central Air |
| Sewers: | Sewers |
| Water: | Municipal |
$
%
Years
This calculator is for demonstration purposes only. Always consult a professional
financial advisor before making personal financial decisions.
| Although the information displayed is believed to be accurate, no warranties or representations are made of any kind. |
| CENTURY 21 LEADING EDGE REALTY INC. |
|
|

Muniba Mian
Sales Representative
Dir:
416-909-5662
Bus:
905-239-8383
| Book Showing | Email a Friend |
Jump To:
At a Glance:
| Type: | Freehold - Detached |
| Area: | Durham |
| Municipality: | Oshawa |
| Neighbourhood: | Pinecrest |
| Style: | 2-Storey |
| Lot Size: | 25.20 x 152.10(Feet) |
| Tax: | $5,985.08 |
| Beds: | 4+1 |
| Baths: | 4 |
| Fireplace: | Y |
| Pool: | None |
Locatin Map:
Payment Calculator:



























