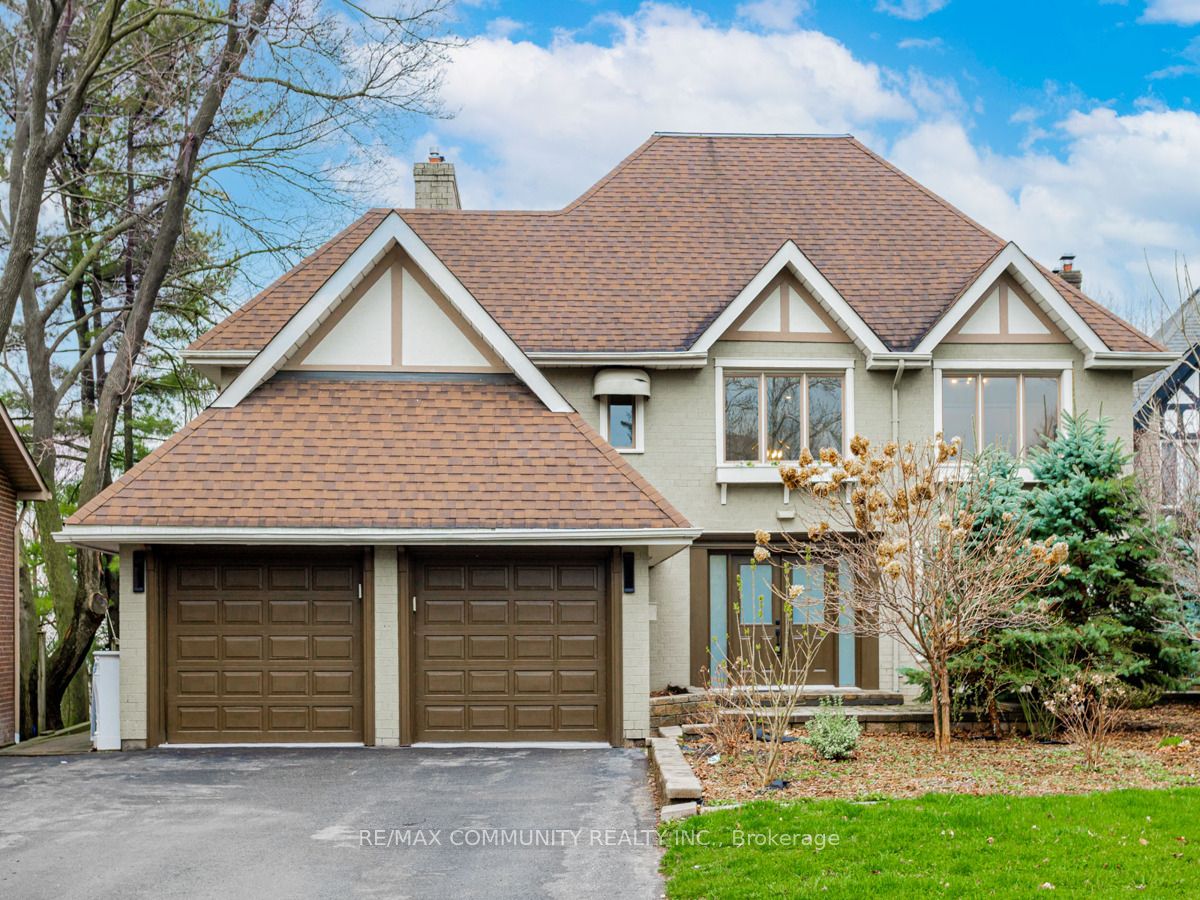$2,898,000
Available - For Sale
Listing ID: E8253632
95 Hill Cres , Toronto, M1M 1J7, Ontario
| Welcome to 95 Hill Cres., a stunning retreat nestled in a tranquil ravine setting with glimpses ofthe lake. This elegant executive residence sits back from the street on a spacious lot, boasting adouble-car garage and beautifully landscaped grounds. Inside, you'll discover a home brimming withcharacter, featuring a warm and inviting entrance, a timeless kitchen, and multiple walk-outs to acaptivating entertainer's deck. With spacious rooms, cozy fireplaces, four bedrooms, and aspectacular third-storey loft with its own balcony, every corner exudes charm and comfort. The fullyfinished walk-out basement opens to a private backyard oasis enveloped by mature trees, offeringunmatched seclusion. Don't miss out on this exceptional opportunity to reside in the prestigiousenclave of "Millionaire's Row"! |
| Extras: Main Floor Kitchen (S/S) Appliances: Fridge, B/I Gas Stove & Range Hood, Double Wall Oven,Dishwasher, Wine Fridge, Pasta Arm. Basement Kitchen: Fridge, Stove. Washer/Dryer,Furnace & Equip.,CAC. |
| Price | $2,898,000 |
| Taxes: | $12039.00 |
| Address: | 95 Hill Cres , Toronto, M1M 1J7, Ontario |
| Lot Size: | 50.00 x 462.00 (Feet) |
| Directions/Cross Streets: | Hill Cres / Lake Ontario |
| Rooms: | 10 |
| Rooms +: | 3 |
| Bedrooms: | 5 |
| Bedrooms +: | |
| Kitchens: | 1 |
| Kitchens +: | 1 |
| Family Room: | Y |
| Basement: | Fin W/O |
| Property Type: | Detached |
| Style: | 3-Storey |
| Exterior: | Brick, Stucco/Plaster |
| Garage Type: | Attached |
| (Parking/)Drive: | Pvt Double |
| Drive Parking Spaces: | 10 |
| Pool: | None |
| Fireplace/Stove: | Y |
| Heat Source: | Gas |
| Heat Type: | Forced Air |
| Central Air Conditioning: | Central Air |
| Sewers: | Sewers |
| Water: | Municipal |
$
%
Years
This calculator is for demonstration purposes only. Always consult a professional
financial advisor before making personal financial decisions.
| Although the information displayed is believed to be accurate, no warranties or representations are made of any kind. |
| RE/MAX COMMUNITY REALTY INC. |
|
|

Muniba Mian
Sales Representative
Dir:
416-909-5662
Bus:
905-239-8383
| Virtual Tour | Book Showing | Email a Friend |
Jump To:
At a Glance:
| Type: | Freehold - Detached |
| Area: | Toronto |
| Municipality: | Toronto |
| Neighbourhood: | Scarborough Village |
| Style: | 3-Storey |
| Lot Size: | 50.00 x 462.00(Feet) |
| Tax: | $12,039 |
| Beds: | 5 |
| Baths: | 5 |
| Fireplace: | Y |
| Pool: | None |
Locatin Map:
Payment Calculator:



























