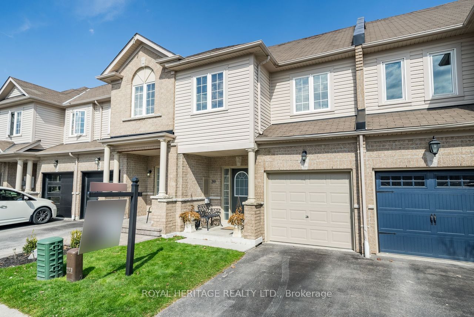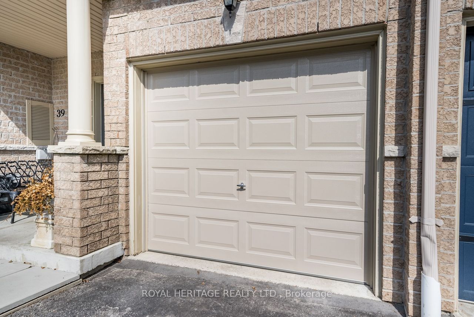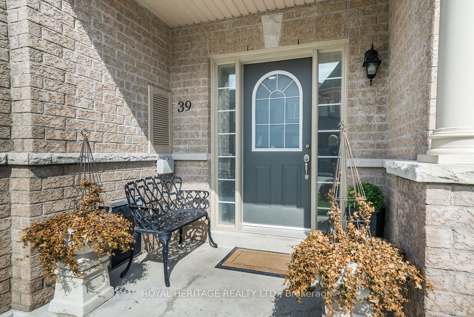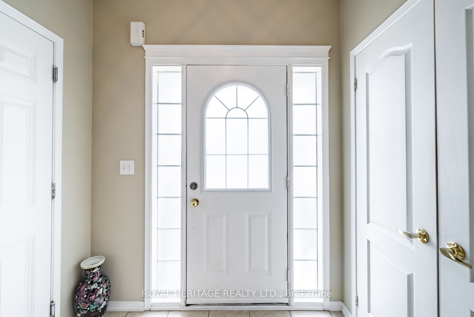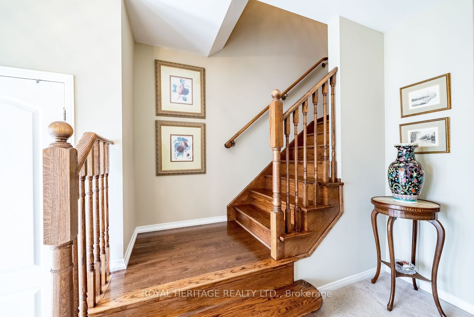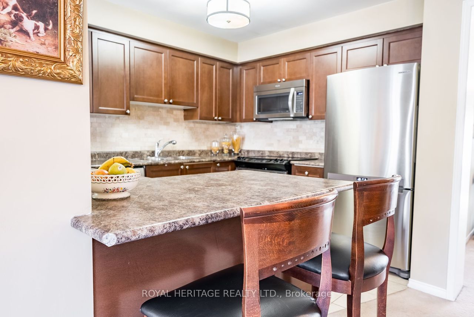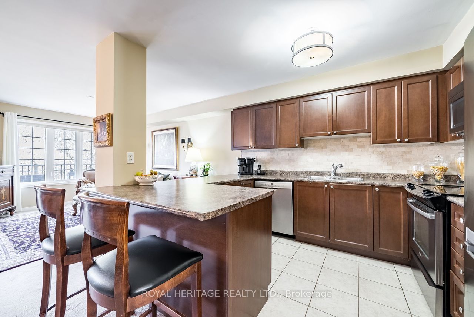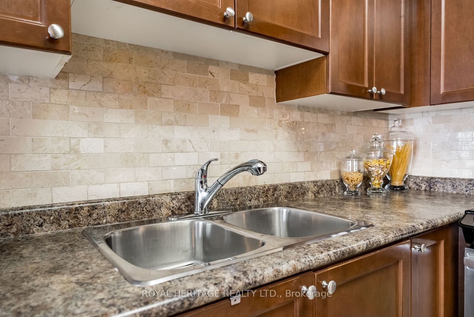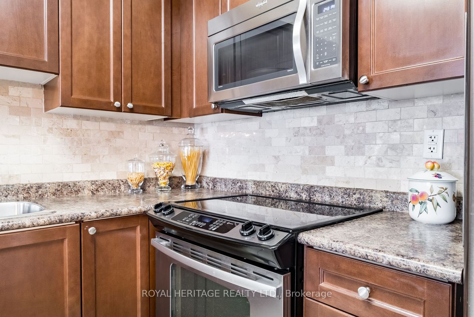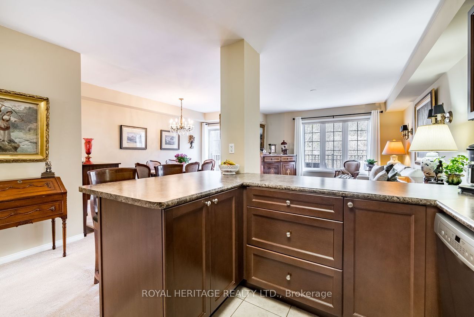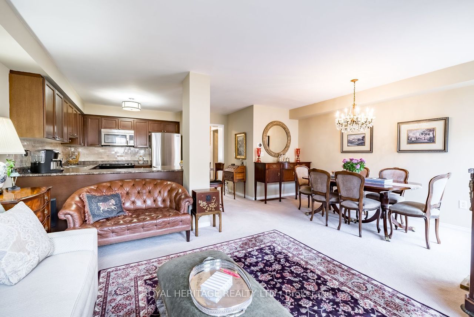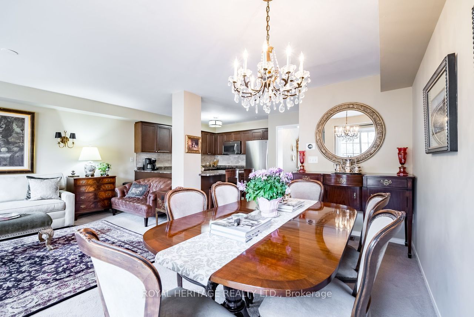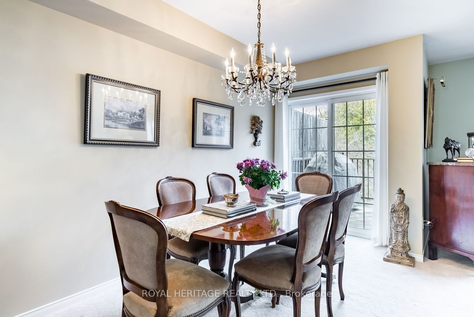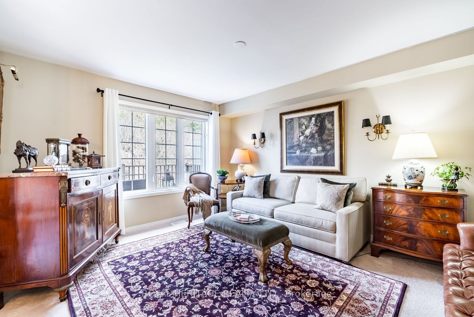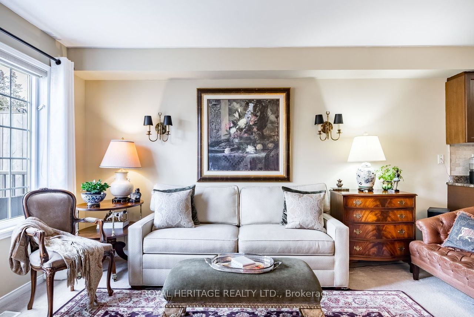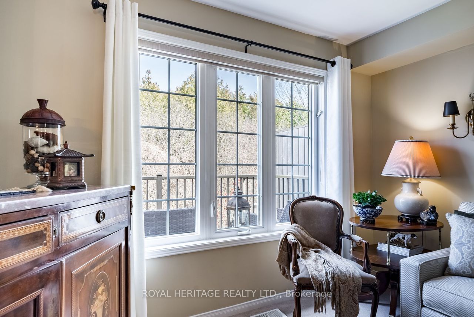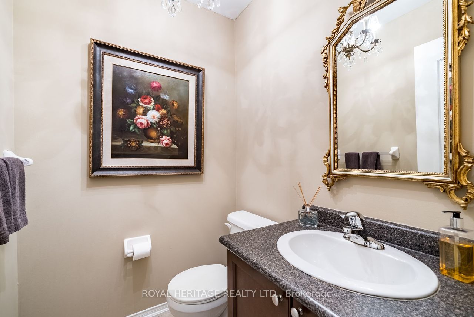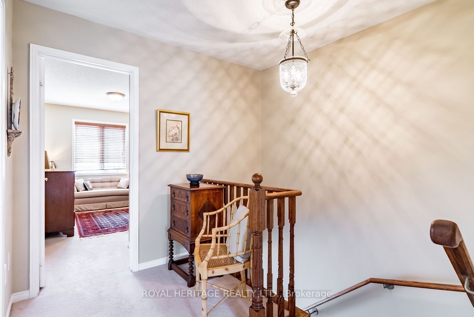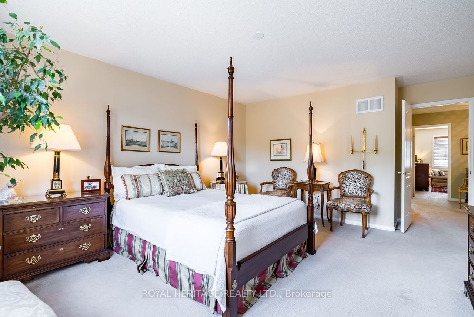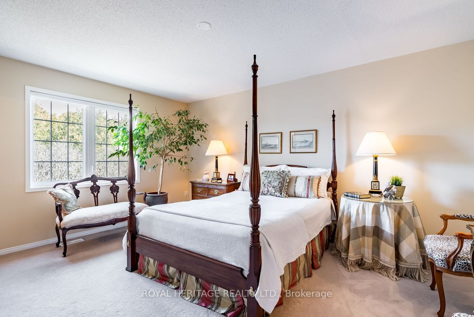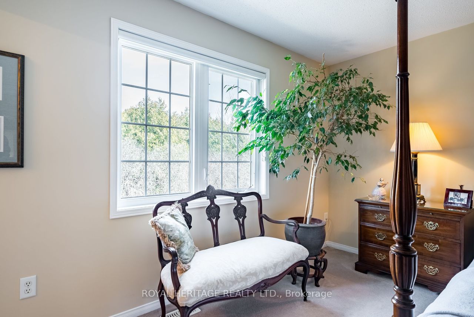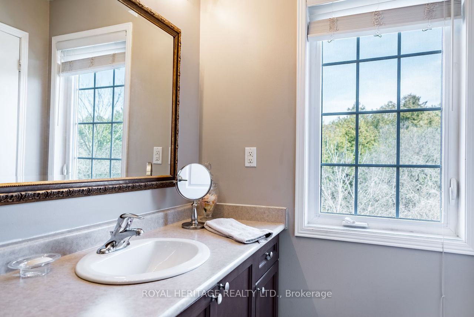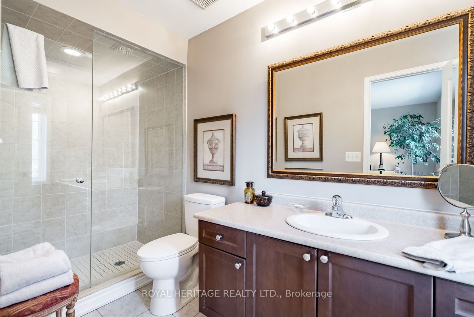$829,900
Available - For Sale
Listing ID: E8223704
39 Tempo Way , Whitby, L1M 0G1, Ontario
| Welcome To 39 Tempo Way Nestled In The High Demand Community Of Brooklin. Upon Entering The Spacious Foyer Area You'll Find An Open Concept Layout With Large Windows Flooding The Space With Sunlight. This Pristine Home Features A Gorgeous Kitchen W/Custom Back Splash & Breakfast Bar, Stainless Steel Appliances, Ample Cabinet & Counter Space. The Combined Living/Dining Area Leads To An Upper Level Deck Overlooking A Serene And Private View Of A Picturesque Ravine Setting. Enjoy The Luxury Of The Primary Bedroom Which Includes A Large W/I Closet & 3pc Ensuite W/Glass Shower Providing A Spa-Like Feel, 2 Additional Bedrooms & 1 Bathroom Complete The Upper Level. This Home Combines Style, Functionality & Convenience. Close To Shopping, Public Transit, Schools, Highways Ensuring Easy Access To Amenities & Commuter Routes. |
| Extras: POTL Fee $173/Mth Includes Water, Garbage Pick-up, Snow Removal, Ground Maintenance, Security. |
| Price | $829,900 |
| Taxes: | $4797.74 |
| Assessment Year: | 2023 |
| Address: | 39 Tempo Way , Whitby, L1M 0G1, Ontario |
| Lot Size: | 19.52 x 94.13 (Feet) |
| Acreage: | < .50 |
| Directions/Cross Streets: | Baldwin/Winchester |
| Rooms: | 6 |
| Bedrooms: | 3 |
| Bedrooms +: | |
| Kitchens: | 1 |
| Family Room: | N |
| Basement: | Unfinished, W/O |
| Property Type: | Att/Row/Twnhouse |
| Style: | 2-Storey |
| Exterior: | Brick, Vinyl Siding |
| Garage Type: | Attached |
| (Parking/)Drive: | Available |
| Drive Parking Spaces: | 1 |
| Pool: | None |
| Approximatly Square Footage: | 1500-2000 |
| Fireplace/Stove: | N |
| Heat Source: | Gas |
| Heat Type: | Forced Air |
| Central Air Conditioning: | Central Air |
| Laundry Level: | Main |
| Sewers: | Sewers |
| Water: | Municipal |
| Utilities-Cable: | A |
| Utilities-Hydro: | A |
| Utilities-Gas: | Y |
| Utilities-Telephone: | A |
$
%
Years
This calculator is for demonstration purposes only. Always consult a professional
financial advisor before making personal financial decisions.
| Although the information displayed is believed to be accurate, no warranties or representations are made of any kind. |
| ROYAL HERITAGE REALTY LTD. |
|
|

Muniba Mian
Sales Representative
Dir:
416-909-5662
Bus:
905-239-8383
| Virtual Tour | Book Showing | Email a Friend |
Jump To:
At a Glance:
| Type: | Freehold - Att/Row/Twnhouse |
| Area: | Durham |
| Municipality: | Whitby |
| Neighbourhood: | Brooklin |
| Style: | 2-Storey |
| Lot Size: | 19.52 x 94.13(Feet) |
| Tax: | $4,797.74 |
| Beds: | 3 |
| Baths: | 3 |
| Fireplace: | N |
| Pool: | None |
Locatin Map:
Payment Calculator:


