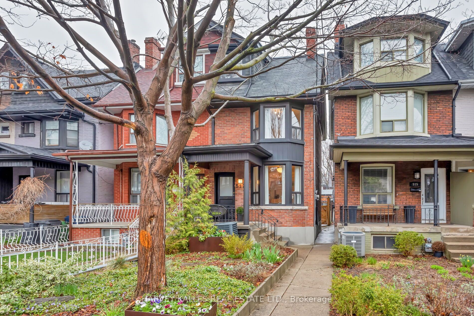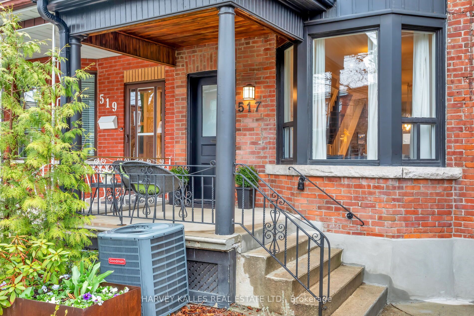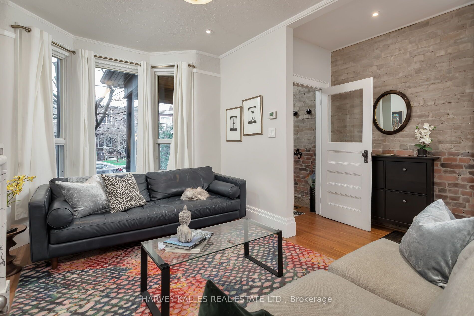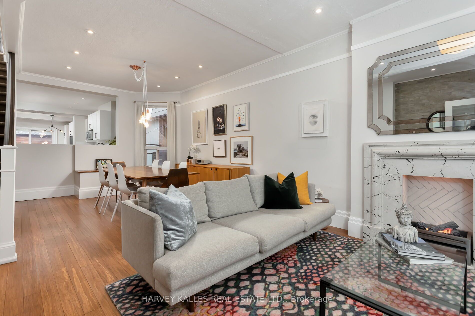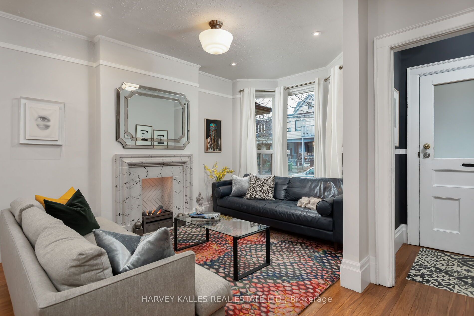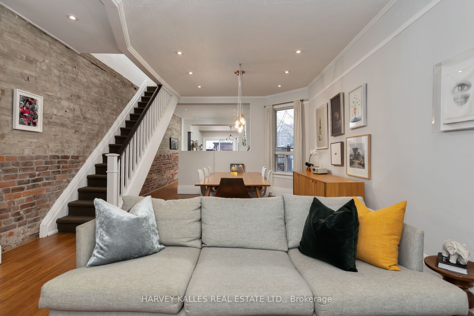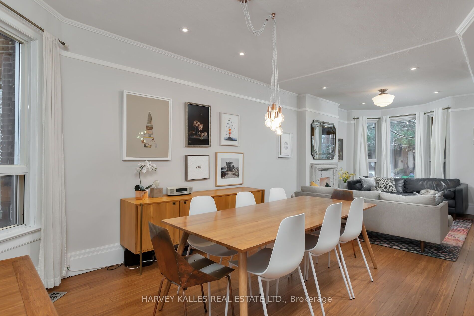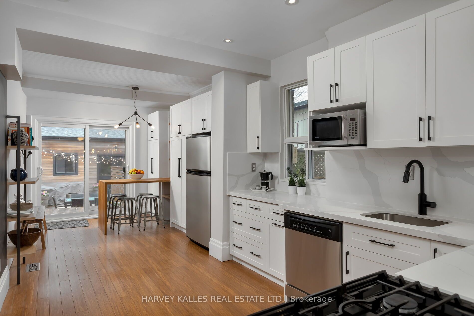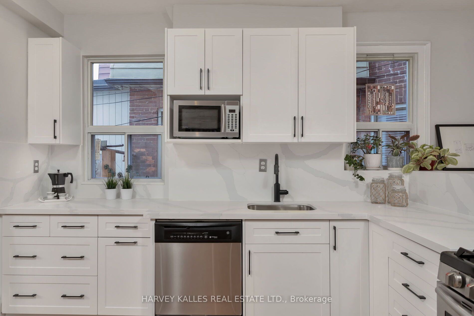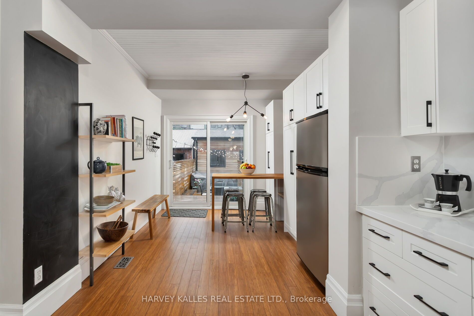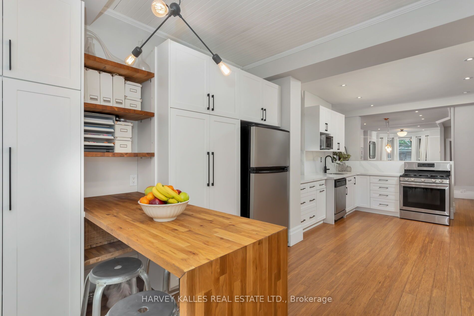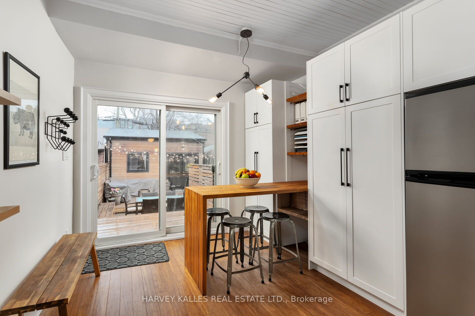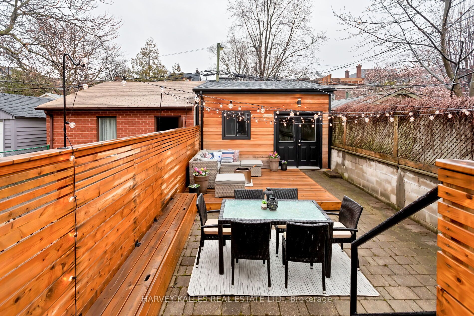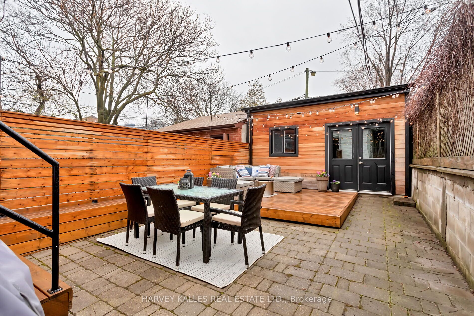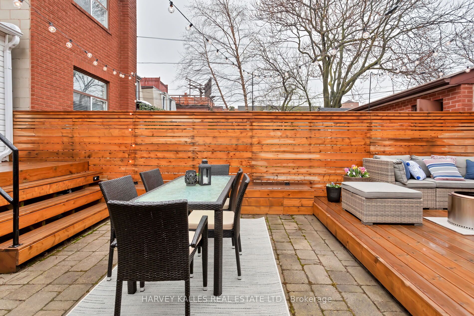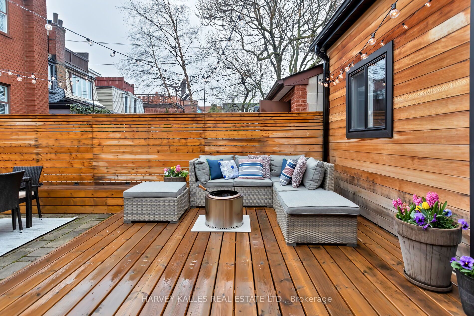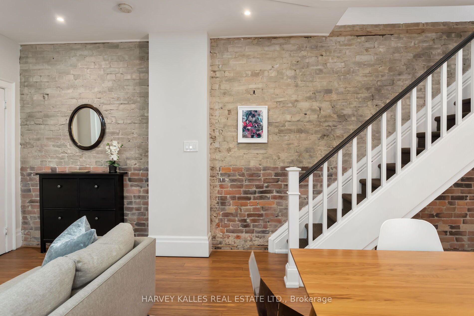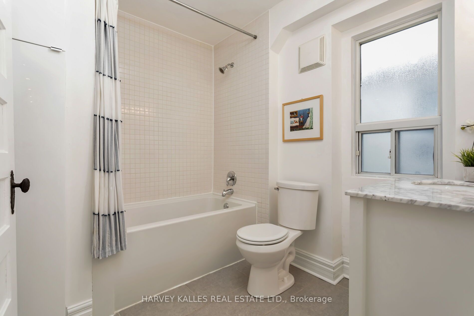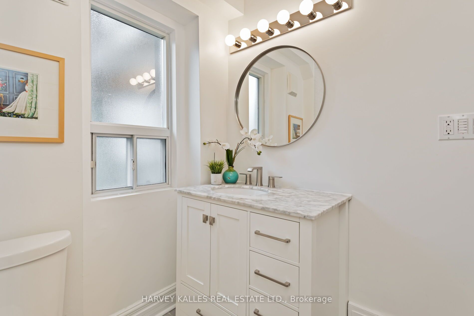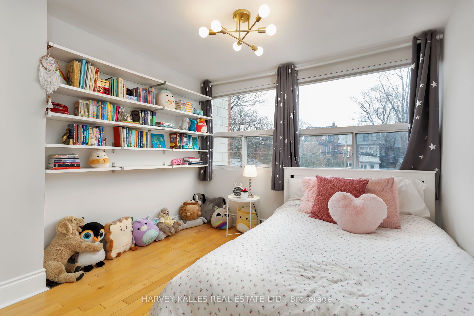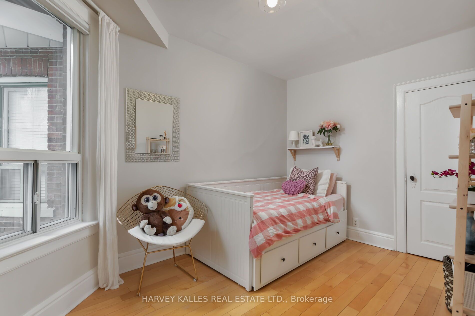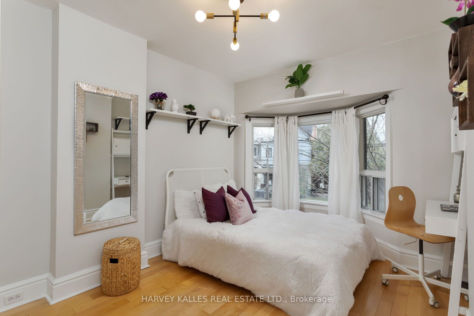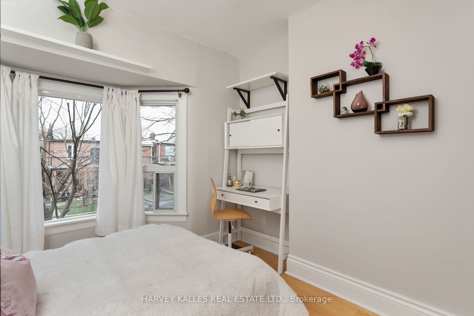$2,089,000
Available - For Sale
Listing ID: C8231240
517 Manning Ave , Toronto, M6G 2V8, Ontario
| Welcome To 517 Manning Ave In The Heart Of Little Italy. Come And See Why This Neighbourhood Is Rated One Of Toronto's Most Desirable! This Semi-Detached Has 4 Generous Bedrooms, 3rd Floor Primary Retreat, 3 Bathrooms, Potential For A Roof Top Terrace With An Incredible City View. Newly Updated Kitchen, Large Bsmt W/ Separate Entrance, Wine Cellar, Lovely Back Deck Off The Kitchen With A Gorgeous Backyard Designed By Elise Shelly/ GH3 And Beautiful Custom Mantel By Trumeau Stones. Property Zoned For Laneway Housing & A 1.5 Car Garage! Beautiful, Bright, Spacious & Perfect For Families And Entertaining. Easy Additional Street Parking Available By Permit. Walk To Parks, Shops, Restos, Schools, Ttc And More. |
| Extras: Walk/Up Separate Entrance In Bsmt. Property Zoned For Laneway Housing. Amazing Opportunity To Build Roof Top Deck With Incredible City Views, Wine Cellar With Built In Shelving. Hwt (O) |
| Price | $2,089,000 |
| Taxes: | $6362.91 |
| Address: | 517 Manning Ave , Toronto, M6G 2V8, Ontario |
| Lot Size: | 16.50 x 130.00 (Feet) |
| Directions/Cross Streets: | South Of Harbord |
| Rooms: | 8 |
| Rooms +: | 1 |
| Bedrooms: | 4 |
| Bedrooms +: | |
| Kitchens: | 1 |
| Family Room: | Y |
| Basement: | Fin W/O, Sep Entrance |
| Property Type: | Semi-Detached |
| Style: | 3-Storey |
| Exterior: | Brick |
| Garage Type: | Detached |
| (Parking/)Drive: | Lane |
| Drive Parking Spaces: | 0 |
| Pool: | None |
| Fireplace/Stove: | Y |
| Heat Source: | Gas |
| Heat Type: | Forced Air |
| Central Air Conditioning: | Central Air |
| Laundry Level: | Lower |
| Sewers: | Sewers |
| Water: | Municipal |
$
%
Years
This calculator is for demonstration purposes only. Always consult a professional
financial advisor before making personal financial decisions.
| Although the information displayed is believed to be accurate, no warranties or representations are made of any kind. |
| HARVEY KALLES REAL ESTATE LTD. |
|
|

Muniba Mian
Sales Representative
Dir:
416-909-5662
Bus:
905-239-8383
| Virtual Tour | Book Showing | Email a Friend |
Jump To:
At a Glance:
| Type: | Freehold - Semi-Detached |
| Area: | Toronto |
| Municipality: | Toronto |
| Neighbourhood: | Palmerston-Little Italy |
| Style: | 3-Storey |
| Lot Size: | 16.50 x 130.00(Feet) |
| Tax: | $6,362.91 |
| Beds: | 4 |
| Baths: | 3 |
| Fireplace: | Y |
| Pool: | None |
Locatin Map:
Payment Calculator:


