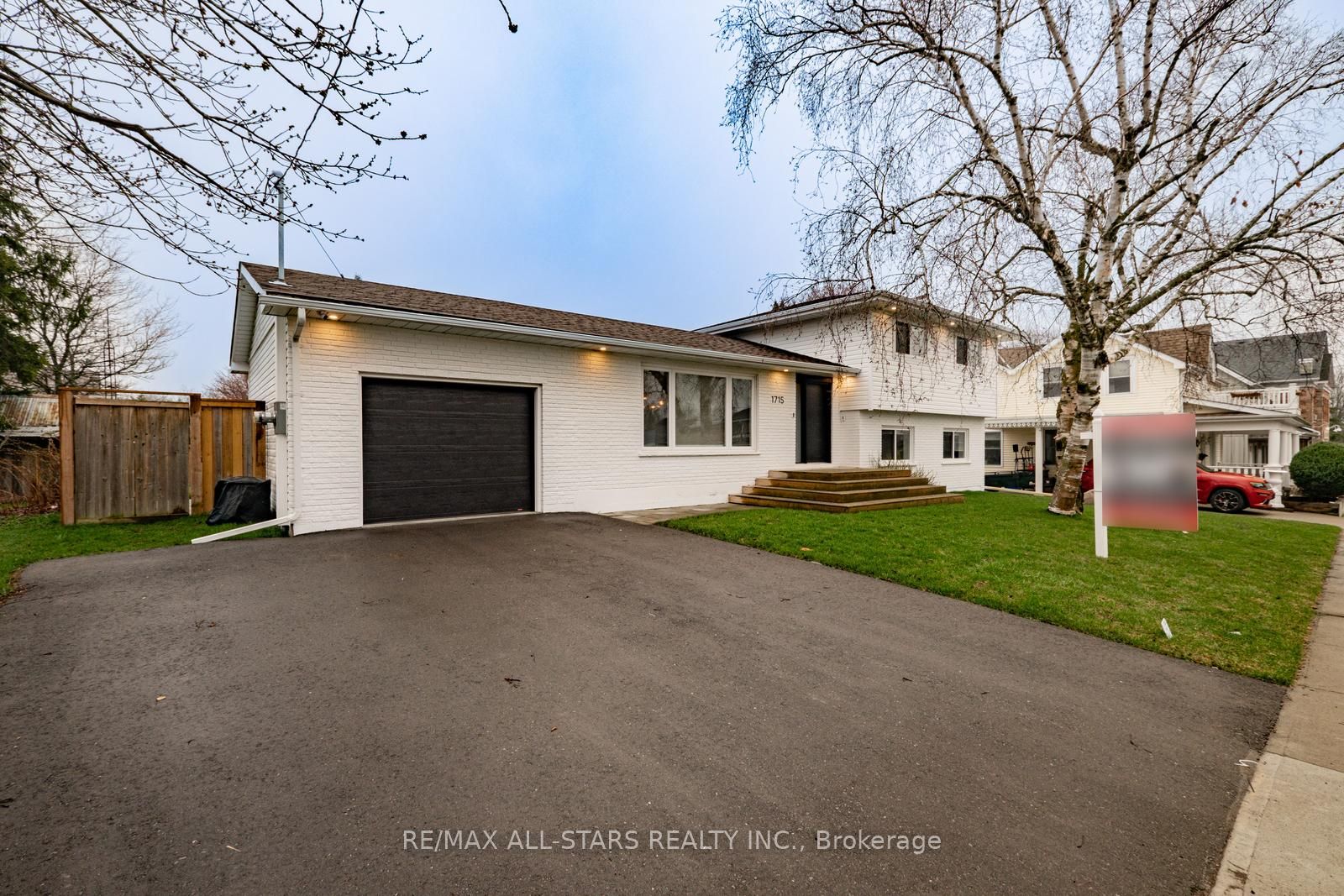$1,188,000
Available - For Sale
Listing ID: E8253544
1715 Central St , Pickering, L1Y 1B1, Ontario
| This Stunning Fully Updated 3 + 1 Bedroom Home Nestled in the Hamlet of Claremont Shows Pride of Ownership. Freshly painted with a new Attached Garage with Drive Through Door At Rear. Open Concept, Beautiful bamboo Flooring Throughout, Floating Staircase. Perfect Kitchen with Oversized Island, Quartz Countertops and High End Appliances. Large Bright Living Room. Dining Room Has Walk-Out to spacious Deck. Unique Designed Accent Walls in the Living Room and Bedrooms. Principal Bedroom includes Walk In Closet And walk out balcony Overlooking backyard. Lower Level Has A Family Room With Fireplace, Den and Walk Out. Basement Includes An Additional Bedroom and Storage. Bathrooms Are Fully Renovated. The SHOW stopper is the gorgeous backyard oasis! Beautiful Stonework Surrounds Inground Saltwater Pool Complete With Walk In Steps And Built In Solar Cover. This Home Is a Must See To Be Appreciated! |
| Extras: Fibreglass Saltwater Inground Pool with Built In Solar Cover, Irrigation System, Cordless Day & Night Cellar Shades, Wink Smart Home System, and so much more! |
| Price | $1,188,000 |
| Taxes: | $6685.09 |
| Address: | 1715 Central St , Pickering, L1Y 1B1, Ontario |
| Lot Size: | 79.00 x 165.00 (Feet) |
| Directions/Cross Streets: | Central Street/Old Brock Road |
| Rooms: | 7 |
| Rooms +: | 1 |
| Bedrooms: | 3 |
| Bedrooms +: | 1 |
| Kitchens: | 1 |
| Family Room: | Y |
| Basement: | Finished, Sep Entrance |
| Approximatly Age: | 31-50 |
| Property Type: | Detached |
| Style: | Sidesplit 4 |
| Exterior: | Brick |
| Garage Type: | Attached |
| (Parking/)Drive: | Private |
| Drive Parking Spaces: | 2 |
| Pool: | Inground |
| Other Structures: | Garden Shed |
| Approximatly Age: | 31-50 |
| Property Features: | Fenced Yard, Park, Rec Centre, School |
| Fireplace/Stove: | Y |
| Heat Source: | Gas |
| Heat Type: | Forced Air |
| Central Air Conditioning: | Central Air |
| Laundry Level: | Lower |
| Sewers: | Septic |
| Water: | Well |
| Water Supply Types: | Drilled Well |
| Utilities-Cable: | Y |
| Utilities-Hydro: | Y |
| Utilities-Gas: | Y |
$
%
Years
This calculator is for demonstration purposes only. Always consult a professional
financial advisor before making personal financial decisions.
| Although the information displayed is believed to be accurate, no warranties or representations are made of any kind. |
| RE/MAX ALL-STARS REALTY INC. |
|
|

Muniba Mian
Sales Representative
Dir:
416-909-5662
Bus:
905-239-8383
| Virtual Tour | Book Showing | Email a Friend |
Jump To:
At a Glance:
| Type: | Freehold - Detached |
| Area: | Durham |
| Municipality: | Pickering |
| Neighbourhood: | Rural Pickering |
| Style: | Sidesplit 4 |
| Lot Size: | 79.00 x 165.00(Feet) |
| Approximate Age: | 31-50 |
| Tax: | $6,685.09 |
| Beds: | 3+1 |
| Baths: | 2 |
| Fireplace: | Y |
| Pool: | Inground |
Locatin Map:
Payment Calculator:



























