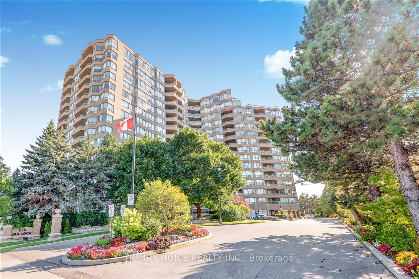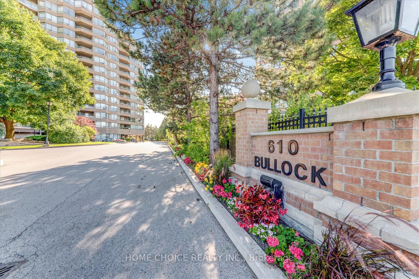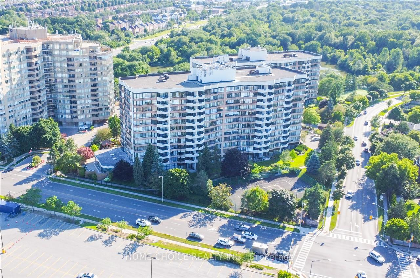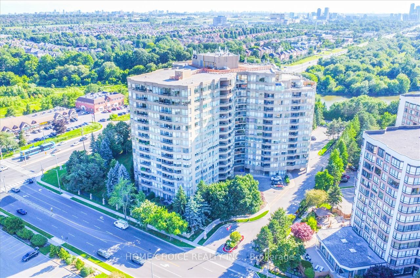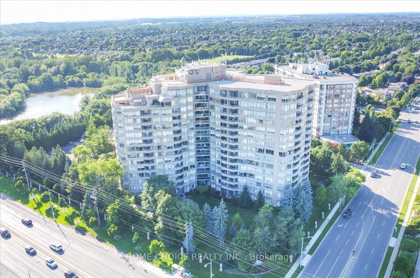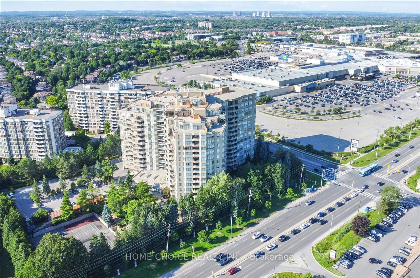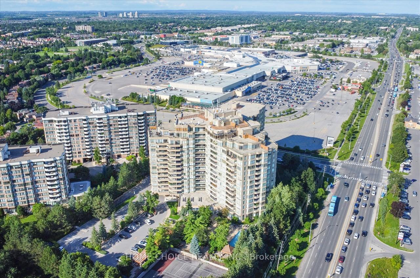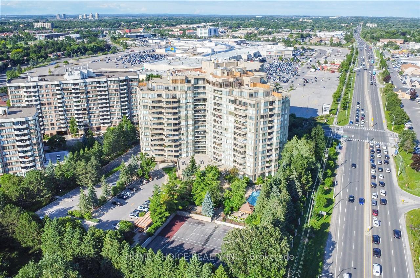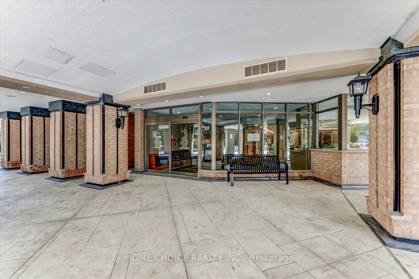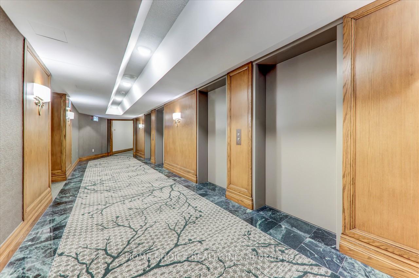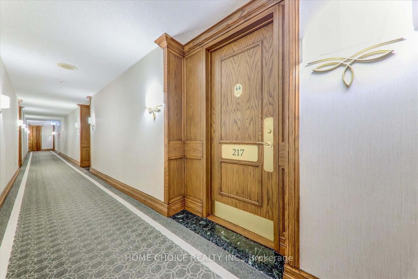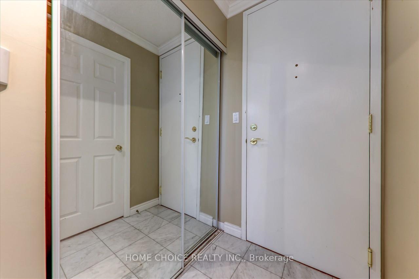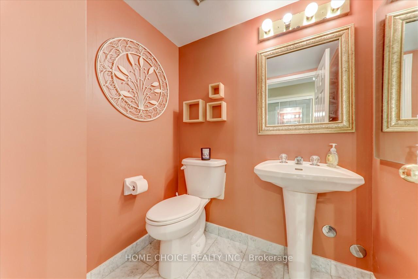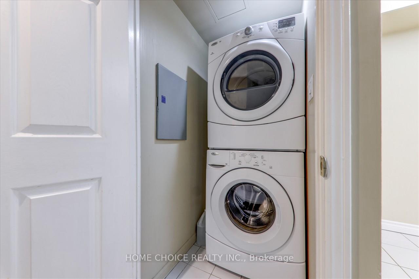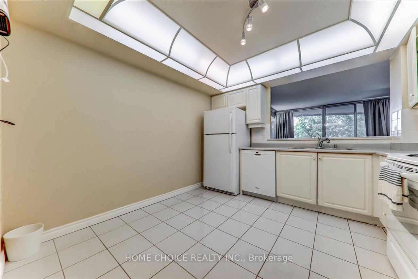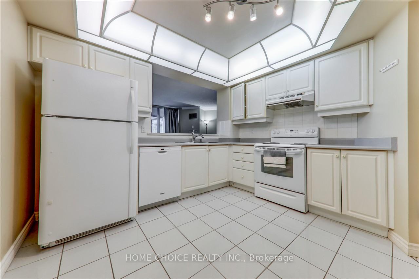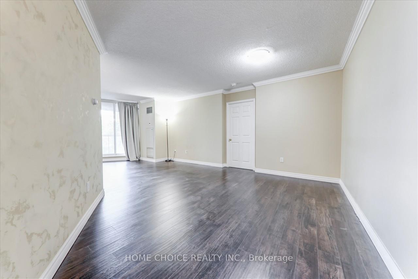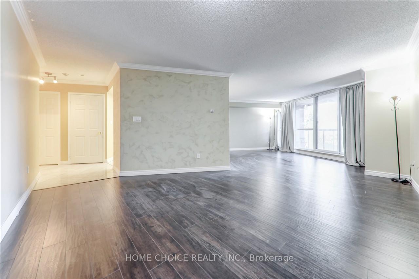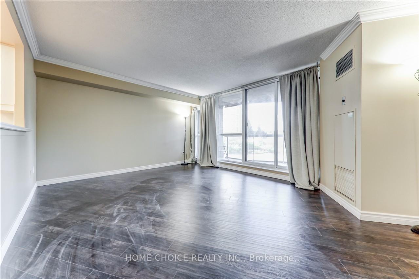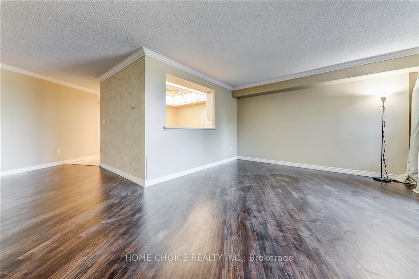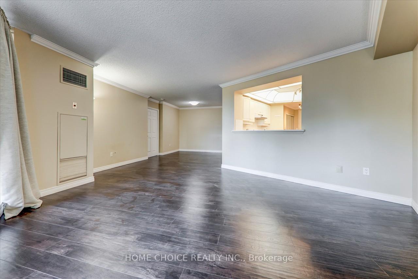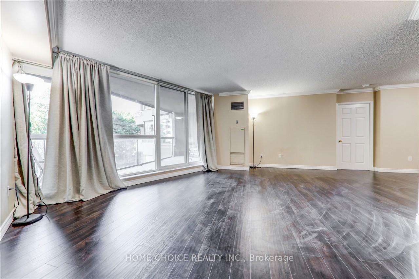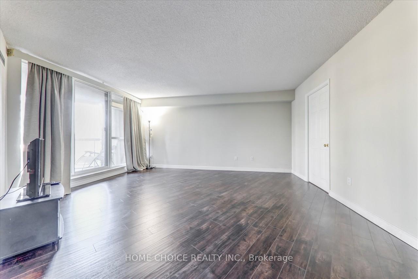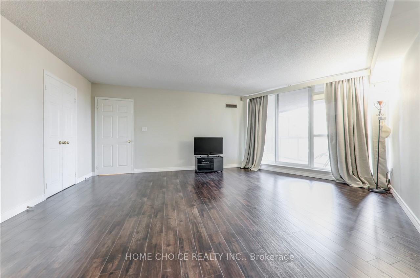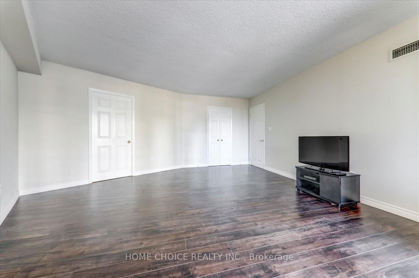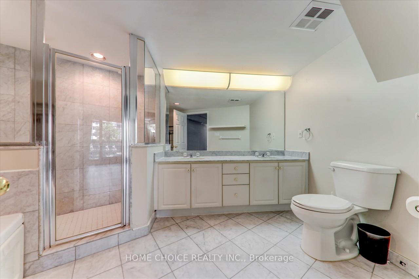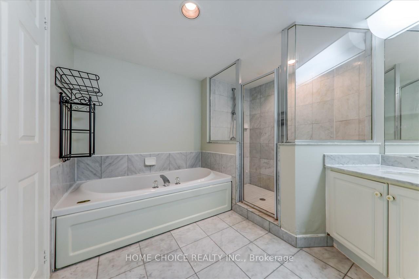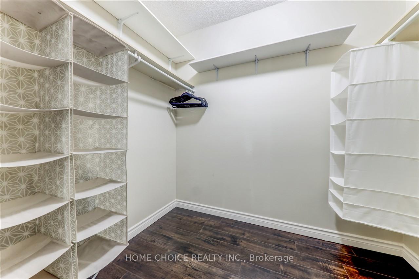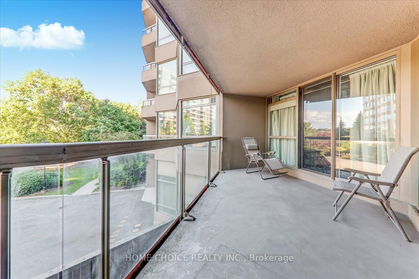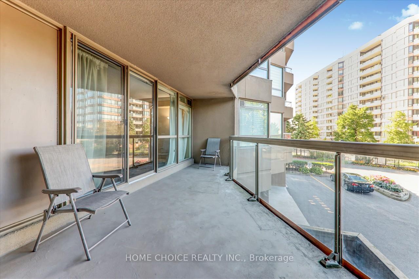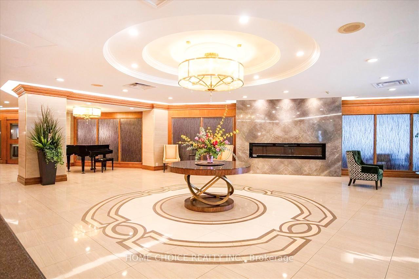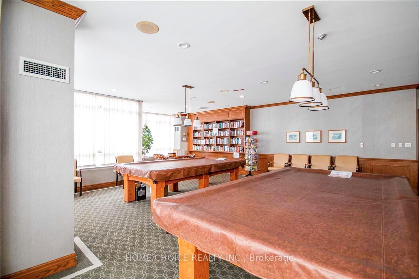$599,888
Available - For Sale
Listing ID: N11919304
610 Bullock Dr , Unit 217, Markham, L3R 0G1, Ontario
| The Hunt Club Luxury Condo, Gorgeous, Spacious 1 Bedroom 2 Washroom W/Large Kitchen-Living-Dining-Master-Walk In Closet & 5 Pc Ensuite, Near Markville Mall, Central Park Public School (JK-08), Markville Secondary School (09-12), Super Market, Medical Centre, Pharmacy, Clean Move-In Condition. Close To Hwy 407/404, Amazing Facilities Such As Indoor/Outdoor Pool, Grand Lobby, 24 Hr Concierge, Guest Suites, Visitors Parking, Tennis Court, Party Room, and Billiard Room. |
| Price | $599,888 |
| Taxes: | $2823.93 |
| Maintenance Fee: | 984.32 |
| Address: | 610 Bullock Dr , Unit 217, Markham, L3R 0G1, Ontario |
| Province/State: | Ontario |
| Condo Corporation No | YRCC |
| Level | 02 |
| Unit No | 217 |
| Directions/Cross Streets: | Bullock/Hwy 7/Mccowan |
| Rooms: | 4 |
| Bedrooms: | 1 |
| Bedrooms +: | |
| Kitchens: | 1 |
| Family Room: | N |
| Basement: | None |
| Level/Floor | Room | Length(ft) | Width(ft) | Descriptions | |
| Room 1 | Flat | Living | 19.02 | 13.19 | Laminate, W/O To Balcony, Moulded Ceiling |
| Room 2 | Flat | Dining | 14.6 | 11.15 | Laminate, Combined W/Living, Moulded Ceiling |
| Room 3 | Flat | Kitchen | 11.12 | 10.89 | Ceramic Floor, O/Looks Living, Backsplash |
| Room 4 | Flat | Prim Bdrm | 16.04 | 16.37 | Laminate, W/I Closet, 5 Pc Ensuite |
| Washroom Type | No. of Pieces | Level |
| Washroom Type 1 | 5 | Flat |
| Washroom Type 2 | 2 | Flat |
| Property Type: | Condo Apt |
| Style: | Apartment |
| Exterior: | Concrete |
| Garage Type: | Underground |
| Garage(/Parking)Space: | 1.00 |
| Drive Parking Spaces: | 1 |
| Park #1 | |
| Parking Spot: | #11 |
| Parking Type: | Owned |
| Legal Description: | Level A |
| Exposure: | Ne |
| Balcony: | Open |
| Locker: | None |
| Pet Permited: | Restrict |
| Approximatly Square Footage: | 1000-1199 |
| Building Amenities: | Concierge, Guest Suites, Gym, Indoor Pool, Outdoor Pool, Tennis Court |
| Property Features: | Grnbelt/Cons, Hospital, Library, Park, Public Transit, Rec Centre |
| Maintenance: | 984.32 |
| CAC Included: | Y |
| Hydro Included: | Y |
| Water Included: | Y |
| Cabel TV Included: | Y |
| Common Elements Included: | Y |
| Heat Included: | Y |
| Parking Included: | Y |
| Building Insurance Included: | Y |
| Fireplace/Stove: | N |
| Heat Source: | Gas |
| Heat Type: | Forced Air |
| Central Air Conditioning: | Central Air |
| Central Vac: | N |
| Laundry Level: | Main |
| Ensuite Laundry: | Y |
| Elevator Lift: | Y |
$
%
Years
This calculator is for demonstration purposes only. Always consult a professional
financial advisor before making personal financial decisions.
| Although the information displayed is believed to be accurate, no warranties or representations are made of any kind. |
| HOME CHOICE REALTY INC. |
|
|

Muniba Mian
Sales Representative
Dir:
416-909-5662
Bus:
905-239-8383
| Virtual Tour | Book Showing | Email a Friend |
Jump To:
At a Glance:
| Type: | Condo - Condo Apt |
| Area: | York |
| Municipality: | Markham |
| Neighbourhood: | Markville |
| Style: | Apartment |
| Tax: | $2,823.93 |
| Maintenance Fee: | $984.32 |
| Beds: | 1 |
| Baths: | 2 |
| Garage: | 1 |
| Fireplace: | N |
Locatin Map:
Payment Calculator:


