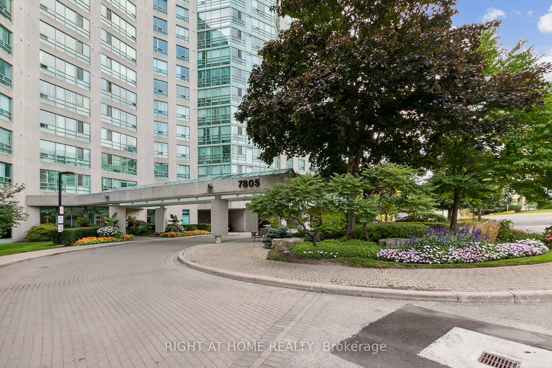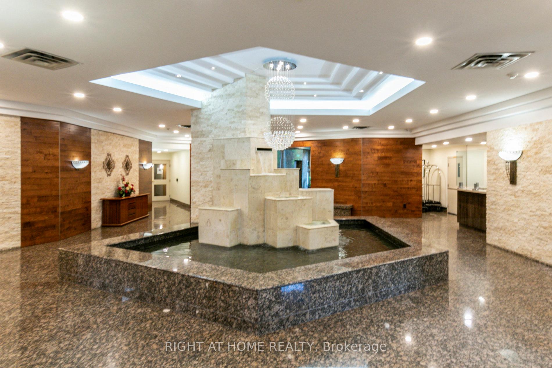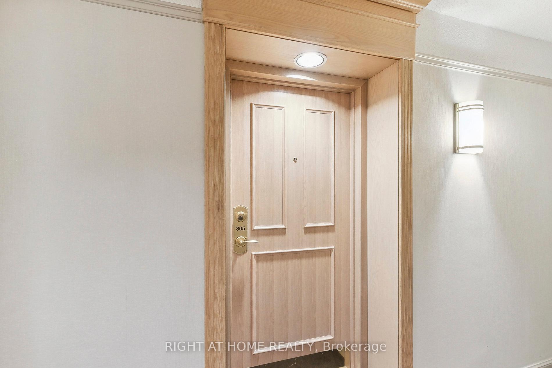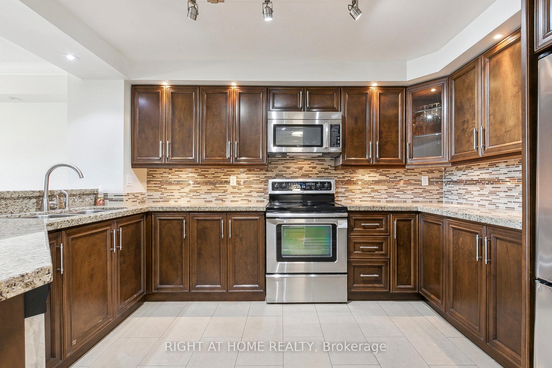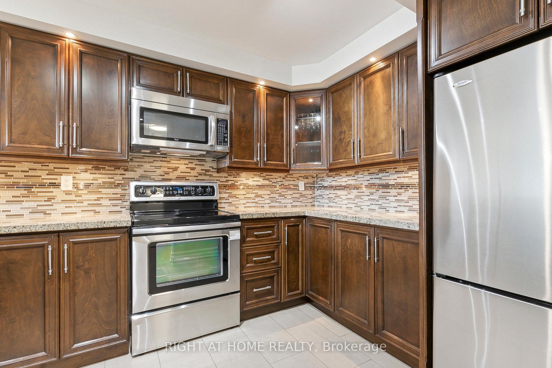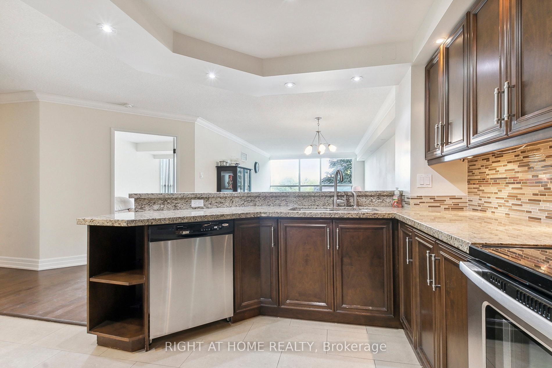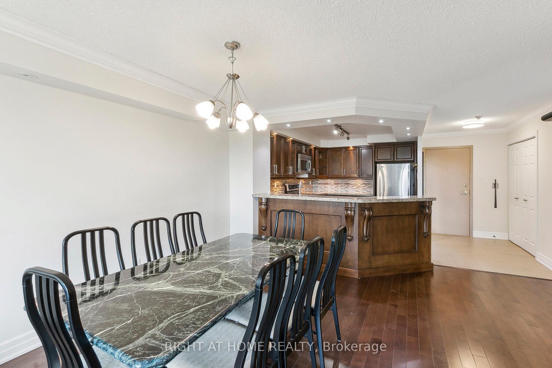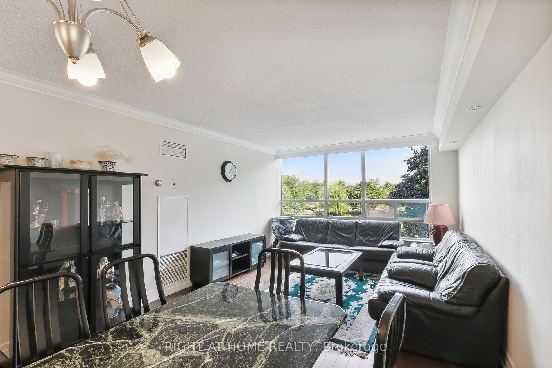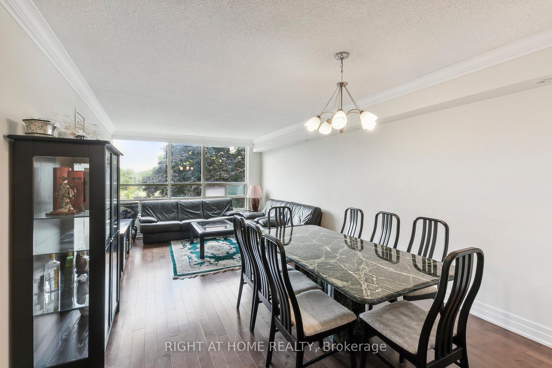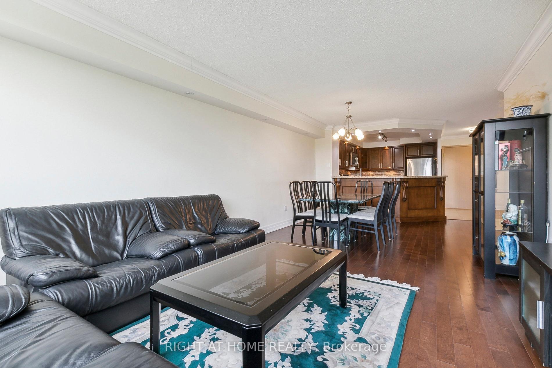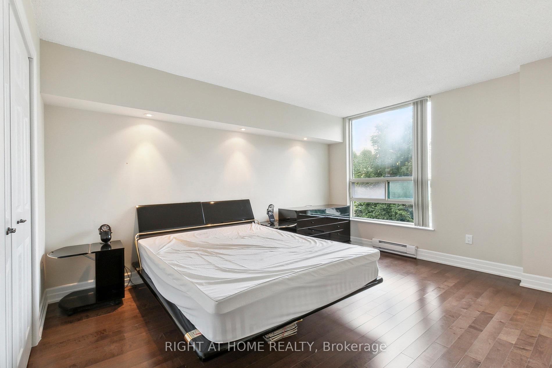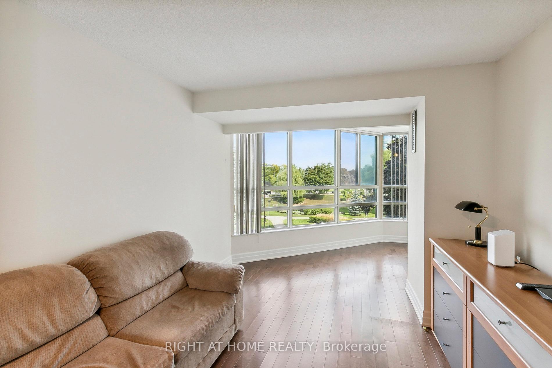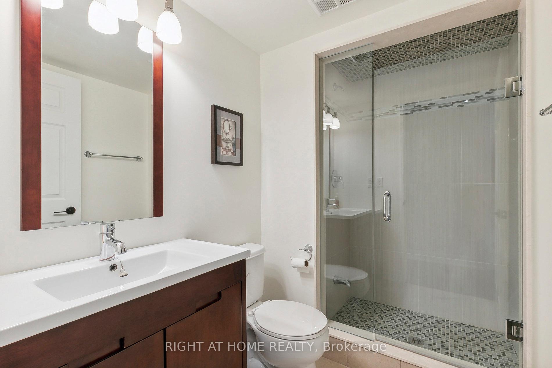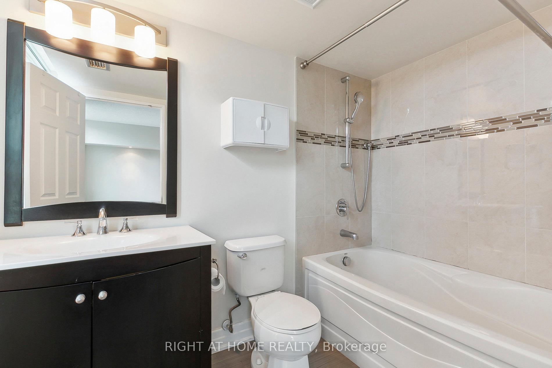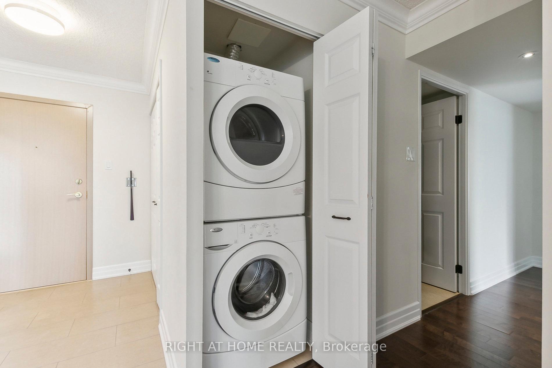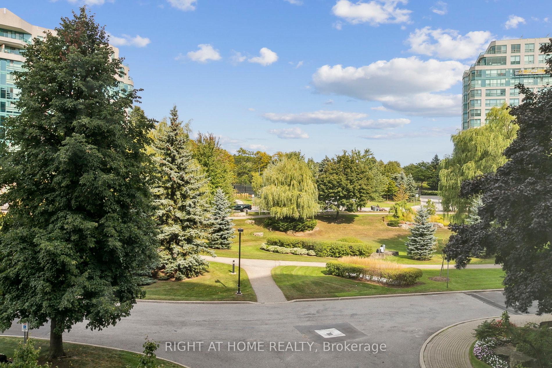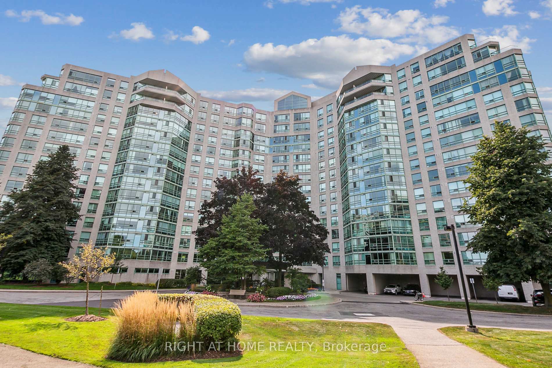$718,000
Available - For Sale
Listing ID: N11964142
7805 Bayview Ave , Unit 305, Markham, L3T 7N1, Ontario
| Rare First-Hand Owner Sun-Filled Upgraded Unit In The Landmark Of Thornhill. Best Building Of The Luxury Complex Overlooking Greenery And Courtyard, No Railways. Upgraded Modern Kitchen With Stainless Steel Appliances, Onyx Countertop Breakfast Bar, Full Backsplash, Cabinets To Ceiling. 4pcs Ensuite Primary Bedroom. Two Full Bathrooms. Plenty of Storage. No Carpet!! Professionally Cleaned And Ready To Move-In! Maintenance Fee Includes All Utilities Including Cable TV And Internet! |
| Price | $718,000 |
| Taxes: | $2558.54 |
| Assessment: | $2025 |
| Assessment Year: | 2025 |
| Maintenance Fee: | 967.71 |
| Address: | 7805 Bayview Ave , Unit 305, Markham, L3T 7N1, Ontario |
| Province/State: | Ontario |
| Condo Corporation No | YRCC |
| Level | 3 |
| Unit No | 5 |
| Directions/Cross Streets: | Bayview / John |
| Rooms: | 5 |
| Rooms +: | 1 |
| Bedrooms: | 2 |
| Bedrooms +: | 1 |
| Kitchens: | 1 |
| Family Room: | N |
| Basement: | None |
| Level/Floor | Room | Length(ft) | Width(ft) | Descriptions | |
| Room 1 | Flat | Living | 69.96 | 43.46 | Open Concept, Combined W/Dining, Hardwood Floor |
| Room 2 | Flat | Dining | 69.96 | 43.46 | Open Concept, Combined W/Living, Hardwood Floor |
| Room 3 | Flat | Kitchen | 31.42 | 79.64 | Breakfast Bar, Ceramic Floor, Stainless Steel Appl |
| Room 4 | Flat | Prim Bdrm | 41.43 | 45.43 | 4 Pc Ensuite, W/I Closet, Pot Lights |
| Room 5 | Flat | 2nd Br | 44.12 | 31.75 | Closet, Large Window, Combined W/Sunroom |
| Room 6 | Flat | Sunroom | 27.13 | 31.75 | Large Window |
| Washroom Type | No. of Pieces | Level |
| Washroom Type 1 | 3 | Flat |
| Washroom Type 2 | 4 | Flat |
| Property Type: | Condo Apt |
| Style: | Apartment |
| Exterior: | Concrete |
| Garage Type: | Underground |
| Garage(/Parking)Space: | 1.00 |
| Drive Parking Spaces: | 1 |
| Park #1 | |
| Parking Spot: | 200 |
| Parking Type: | Owned |
| Legal Description: | B |
| Exposure: | E |
| Balcony: | Encl |
| Locker: | Exclusive |
| Pet Permited: | Restrict |
| Approximatly Square Footage: | 1000-1199 |
| Building Amenities: | Bike Storage, Concierge, Exercise Room, Party/Meeting Room, Tennis Court, Visitor Parking |
| Property Features: | Library, Park, Public Transit, Rec Centre, School |
| Maintenance: | 967.71 |
| CAC Included: | Y |
| Hydro Included: | Y |
| Water Included: | Y |
| Cabel TV Included: | Y |
| Common Elements Included: | Y |
| Heat Included: | Y |
| Parking Included: | Y |
| Building Insurance Included: | Y |
| Fireplace/Stove: | N |
| Heat Source: | Gas |
| Heat Type: | Fan Coil |
| Central Air Conditioning: | Central Air |
| Central Vac: | N |
| Laundry Level: | Main |
| Elevator Lift: | Y |
$
%
Years
This calculator is for demonstration purposes only. Always consult a professional
financial advisor before making personal financial decisions.
| Although the information displayed is believed to be accurate, no warranties or representations are made of any kind. |
| RIGHT AT HOME REALTY |
|
|

Muniba Mian
Sales Representative
Dir:
416-909-5662
Bus:
905-239-8383
| Book Showing | Email a Friend |
Jump To:
At a Glance:
| Type: | Condo - Condo Apt |
| Area: | York |
| Municipality: | Markham |
| Neighbourhood: | Aileen-Willowbrook |
| Style: | Apartment |
| Tax: | $2,558.54 |
| Maintenance Fee: | $967.71 |
| Beds: | 2+1 |
| Baths: | 2 |
| Garage: | 1 |
| Fireplace: | N |
Locatin Map:
Payment Calculator:


