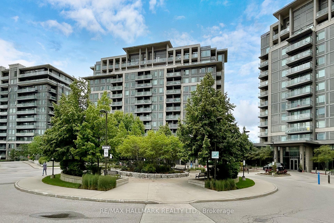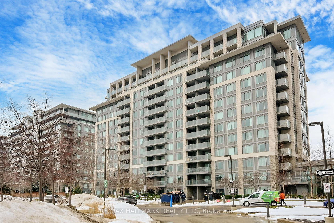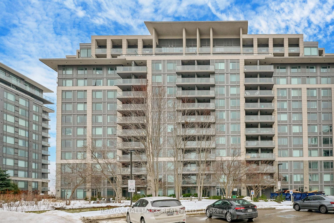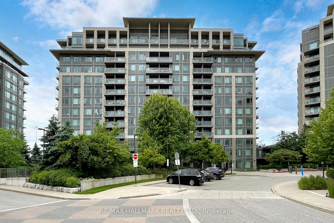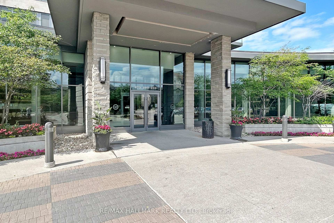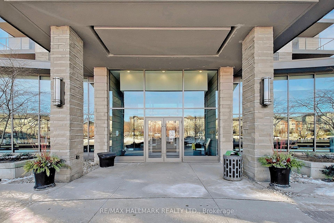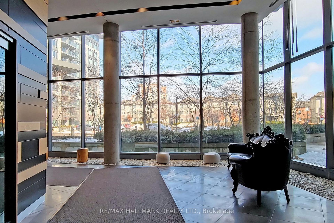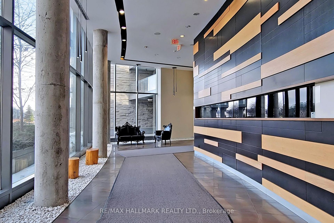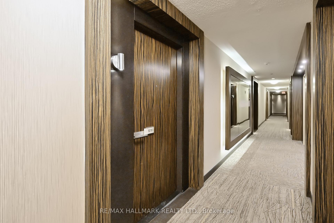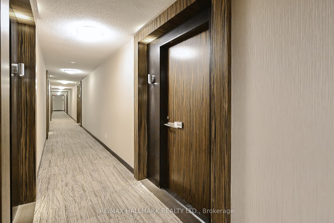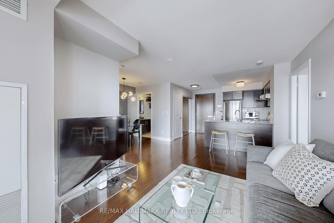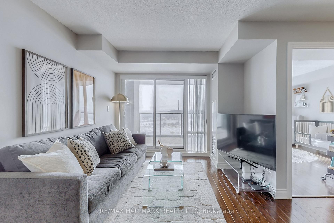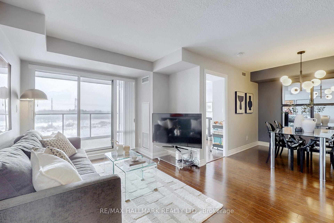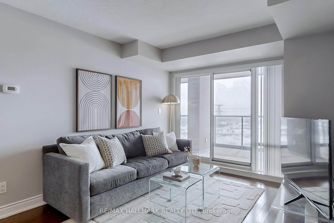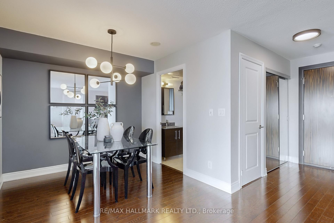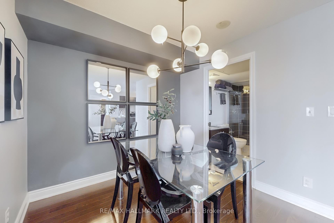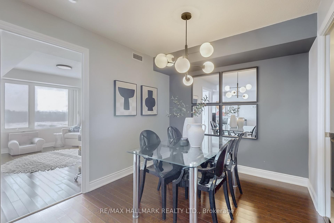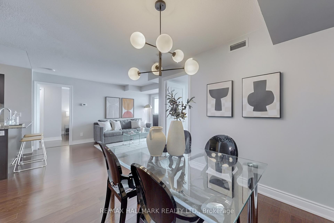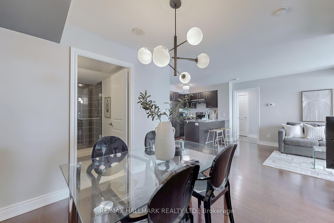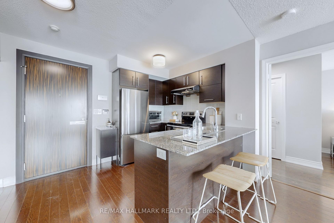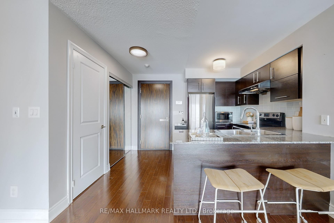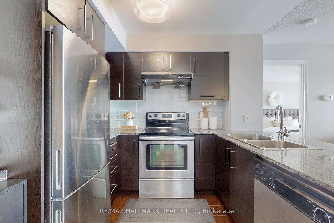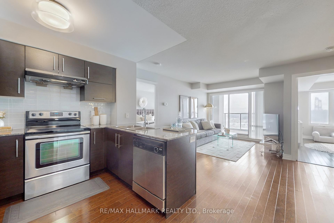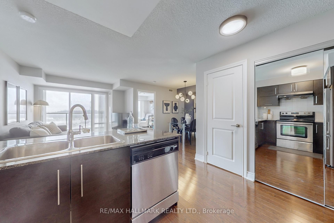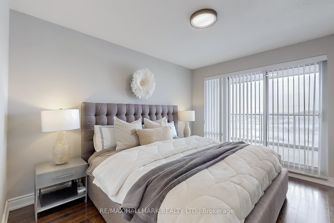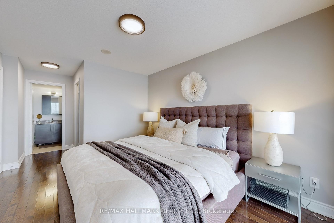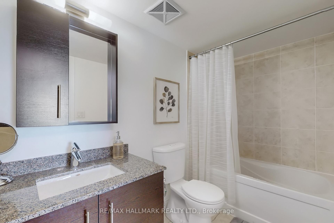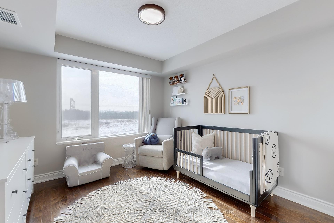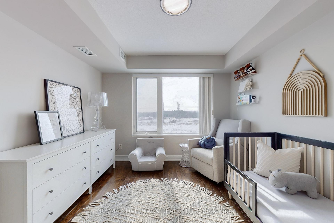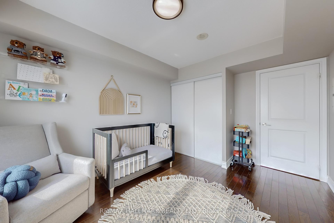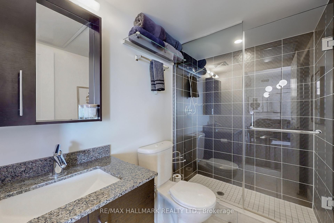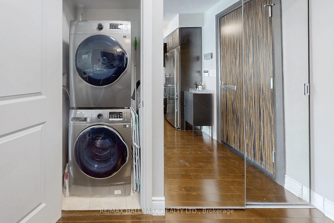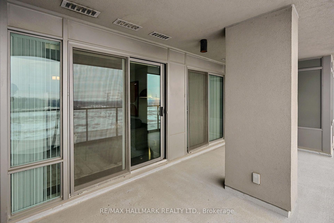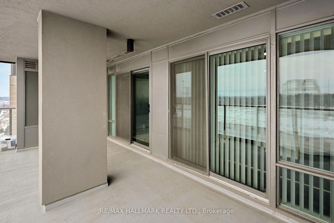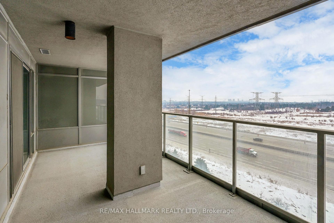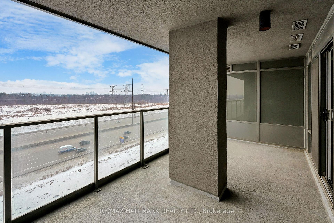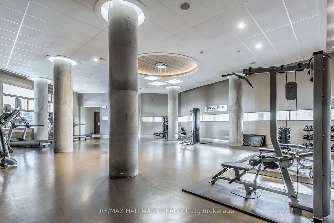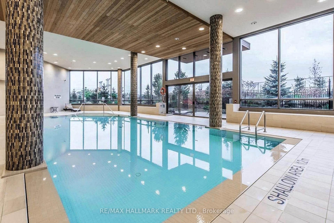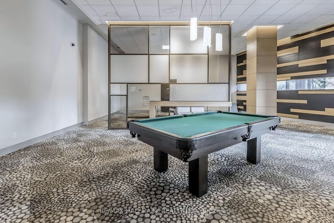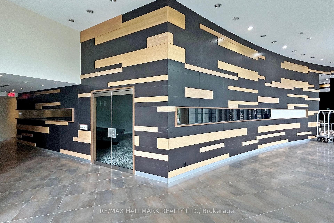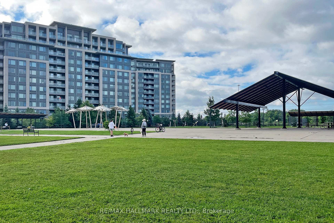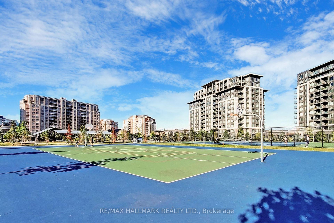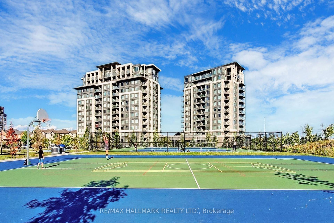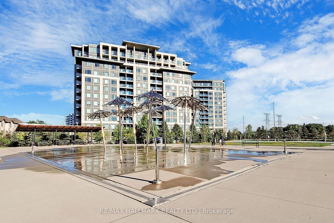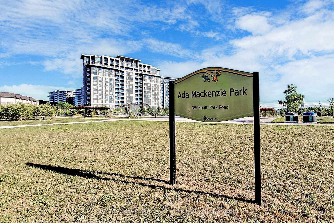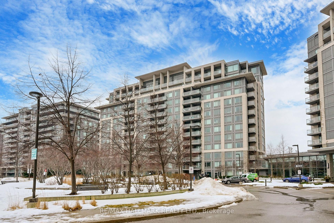$778,000
Available - For Sale
Listing ID: N11989578
273 South Park Rd , Unit 1010, Markham, L3T 0B5, Ontario
| Discover This Stunning, Sun-Drenched 2-Bedroom Split Floorplan At Eden Park Towers, Designed For Maximum Efficiency With A Smart, No-Waste Layout. The U-Shaped Kitchen Is A Chefs Dream, Featuring Sleek Stainless Steel Appliances, Granite Countertops, And A Stylish Backsplash. Gleaming Hardwood Floors Run Throughout, Complemented By Upgraded Designer Light Fixtures That Add A Touch Of Elegance. Step Outside To Your Expansive 170 Sq Ft Private BalconyPerfectly Secluded From Neighboring UnitsAnd Soak In Breathtaking South-Facing City Views. This Unit Comes Complete With 1 Underground Parking Spot And 1 Locker For Added Convenience. The Buildings World-Class Amenities Elevate Your Lifestyle, Including 24-Hour Concierge, A Fitness Center, Swimming Pool, Party Room, Guest Suites, Theatre Room, Games Room, Library, Card Room, And Ample Visitor Parking. Ideally Situated Near Ada Mackenzie Park, Highway 7 Rapidway Transit, Langstaff Go Station, and Hwys 404 And 407, Youre Also Steps Away From Top Grocery Shopping Options Like Loblaws, Walmart Supercentre, Costco, Freshway, And T&T. This Is More Than A HomeIts A Must-See Opportunity! |
| Price | $778,000 |
| Taxes: | $2524.52 |
| Assessment Year: | 2024 |
| Maintenance Fee: | 688.08 |
| Address: | 273 South Park Rd , Unit 1010, Markham, L3T 0B5, Ontario |
| Province/State: | Ontario |
| Condo Corporation No | YRSCC |
| Level | 09 |
| Unit No | 31 |
| Locker No | 571 |
| Directions/Cross Streets: | Leslie / Hwy 7 |
| Rooms: | 5 |
| Bedrooms: | 2 |
| Bedrooms +: | |
| Kitchens: | 1 |
| Family Room: | N |
| Basement: | None |
| Level/Floor | Room | Length(ft) | Width(ft) | Descriptions | |
| Room 1 | Flat | Living | 14.76 | 9.84 | Hardwood Floor, W/O To Balcony |
| Room 2 | Flat | Dining | 10 | 8.82 | Hardwood Floor, Open Concept |
| Room 3 | Flat | Kitchen | 8.82 | 7.25 | Hardwood Floor, Stainless Steel Appl, Granite Counter |
| Room 4 | Flat | Prim Bdrm | 12.17 | 10 | Hardwood Floor, 4 Pc Ensuite, W/I Closet |
| Room 5 | Flat | 2nd Br | 10.99 | 10.23 | Hardwood Floor, Double Closet, Large Window |
| Washroom Type | No. of Pieces | Level |
| Washroom Type 1 | 4 | Flat |
| Washroom Type 2 | 3 | Flat |
| Property Type: | Condo Apt |
| Style: | Apartment |
| Exterior: | Concrete |
| Garage Type: | Underground |
| Garage(/Parking)Space: | 1.00 |
| Drive Parking Spaces: | 0 |
| Park #1 | |
| Parking Spot: | 248 |
| Parking Type: | Owned |
| Legal Description: | Level B #248 |
| Park #2 | |
| Parking Type: | None |
| Exposure: | S |
| Balcony: | Open |
| Locker: | Owned |
| Pet Permited: | Restrict |
| Approximatly Square Footage: | 800-899 |
| Building Amenities: | Concierge, Exercise Room, Games Room, Indoor Pool, Media Room, Party/Meeting Room |
| Property Features: | Clear View, Park, Public Transit |
| Maintenance: | 688.08 |
| CAC Included: | Y |
| Common Elements Included: | Y |
| Heat Included: | Y |
| Parking Included: | Y |
| Building Insurance Included: | Y |
| Fireplace/Stove: | N |
| Heat Source: | Gas |
| Heat Type: | Forced Air |
| Central Air Conditioning: | Central Air |
| Central Vac: | N |
| Ensuite Laundry: | Y |
$
%
Years
This calculator is for demonstration purposes only. Always consult a professional
financial advisor before making personal financial decisions.
| Although the information displayed is believed to be accurate, no warranties or representations are made of any kind. |
| RE/MAX HALLMARK REALTY LTD. |
|
|

Muniba Mian
Sales Representative
Dir:
416-909-5662
Bus:
905-239-8383
| Virtual Tour | Book Showing | Email a Friend |
Jump To:
At a Glance:
| Type: | Condo - Condo Apt |
| Area: | York |
| Municipality: | Markham |
| Neighbourhood: | Commerce Valley |
| Style: | Apartment |
| Tax: | $2,524.52 |
| Maintenance Fee: | $688.08 |
| Beds: | 2 |
| Baths: | 2 |
| Garage: | 1 |
| Fireplace: | N |
Locatin Map:
Payment Calculator:


