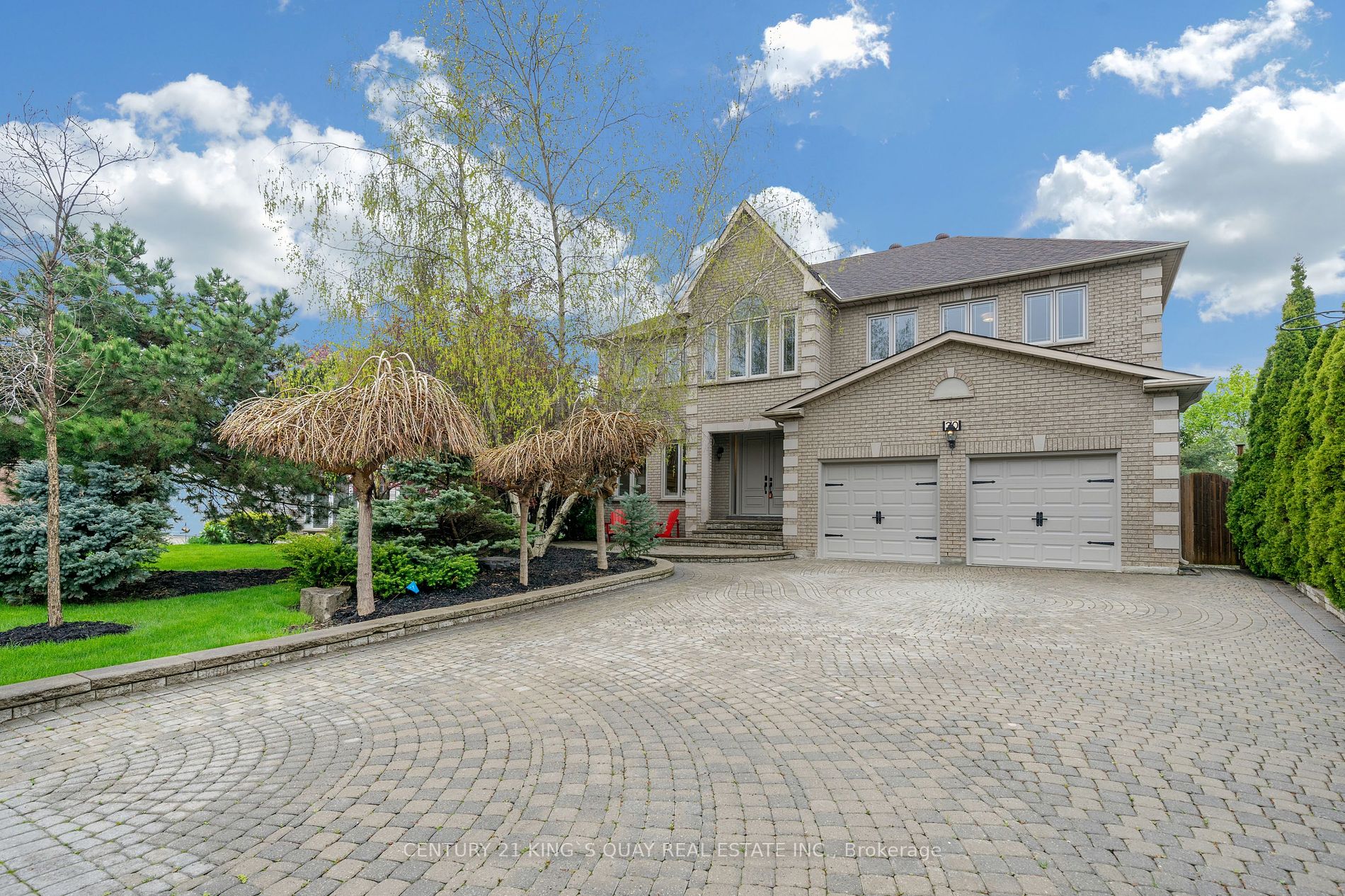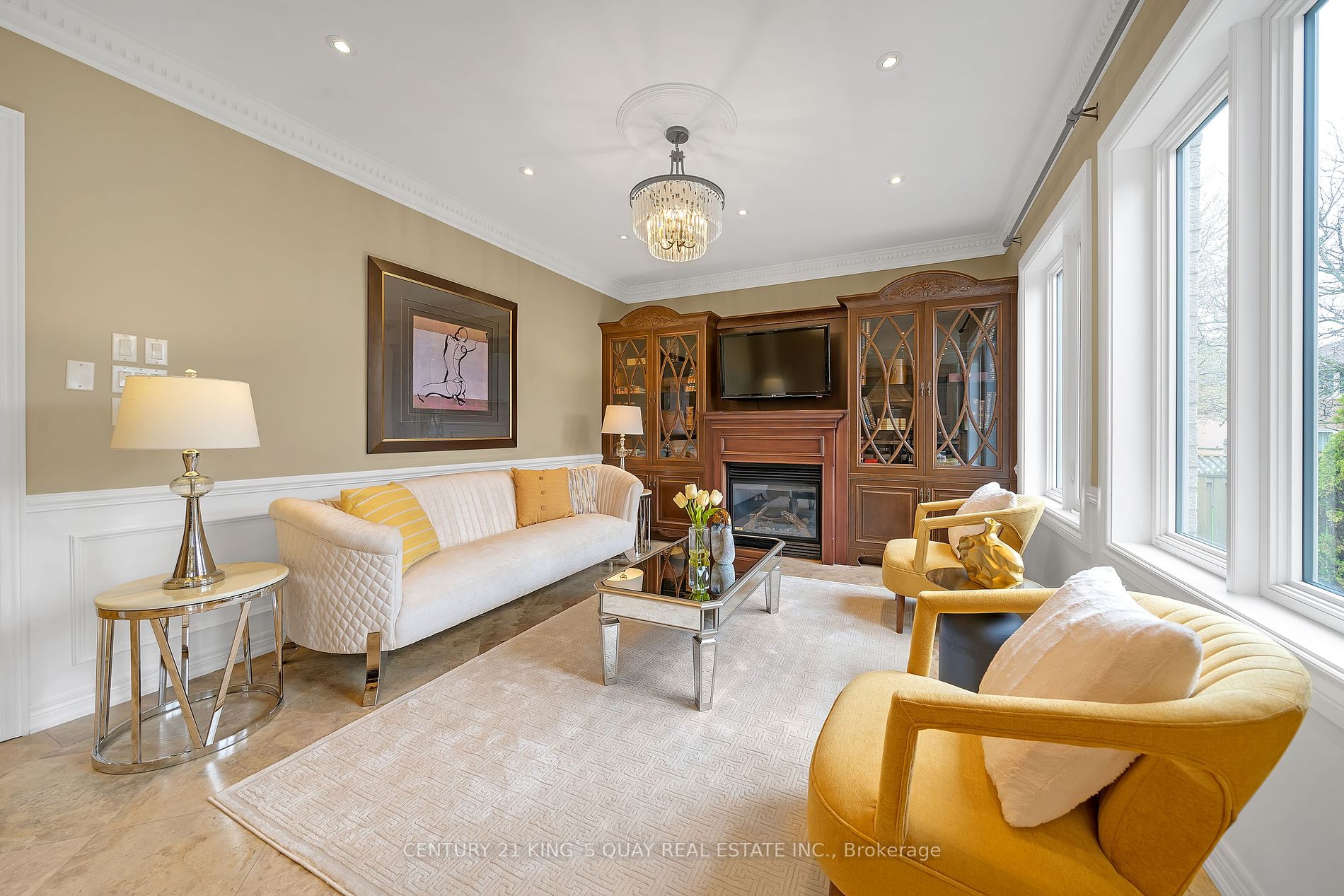$2,998,000
Available - For Sale
Listing ID: N8309018
30 Duborg Dr , Markham, L6C 1R4, Ontario
| Gorgeous 2 Car garage Detached Home Located In The Prestigious Cachet Community, Over 5000 Sqft Living Space, Located On A Quite Street, No Sidewalk, Driveway Can Park 6 Cars, Special Design and Perfect Interior Renovation, Elegant Decoration, Hardwood Floor Throughout Main 9 feet & Second Floor, Crown Moulding, Custom Built Classical Office, Modern Kitchen, Built-In Appliance, Granite Counter & Island with Sink. O/look Backyard, Nice Skylight, Lots of Natural Light, Primary /Bedroom With Double W/I Closets, Professional Finished 10 Feet Ceiling & Walk-up Basement With Living Room, Bar, Gym Area, Bedroom and Washroom, Top Ranked High Schools, Steps to Public Trans, Parks, Schools, Close to King Square Shopping Centre, T&T Supermarket, Banks, Restaurants, Hwy 404 Hwy 407. All Amenities You Need Nearby! |
| Extras: Original Owner, Customized Request From builder For 10 Ft Ceiling & Walk-up Basement And Extend The Dining Area, Custom Kitchen, Lime Stone Floors, Sub Zero Fridge, Wolf Stove, Granite Counter Tops. 5 Stone Cast Fireplaces. |
| Price | $2,998,000 |
| Taxes: | $10006.00 |
| Address: | 30 Duborg Dr , Markham, L6C 1R4, Ontario |
| Lot Size: | 54.03 x 112.13 (Feet) |
| Directions/Cross Streets: | Woodbine Ave / 16th Ave |
| Rooms: | 10 |
| Rooms +: | 2 |
| Bedrooms: | 4 |
| Bedrooms +: | 1 |
| Kitchens: | 1 |
| Family Room: | Y |
| Basement: | Finished, Walk-Up |
| Property Type: | Detached |
| Style: | 2-Storey |
| Exterior: | Brick |
| Garage Type: | Attached |
| (Parking/)Drive: | Private |
| Drive Parking Spaces: | 6 |
| Pool: | None |
| Fireplace/Stove: | Y |
| Heat Source: | Gas |
| Heat Type: | Forced Air |
| Central Air Conditioning: | Central Air |
| Sewers: | Sewers |
| Water: | Municipal |
$
%
Years
This calculator is for demonstration purposes only. Always consult a professional
financial advisor before making personal financial decisions.
| Although the information displayed is believed to be accurate, no warranties or representations are made of any kind. |
| CENTURY 21 KING`S QUAY REAL ESTATE INC. |
|
|

Muniba Mian
Sales Representative
Dir:
416-909-5662
Bus:
905-239-8383
| Book Showing | Email a Friend |
Jump To:
At a Glance:
| Type: | Freehold - Detached |
| Area: | York |
| Municipality: | Markham |
| Neighbourhood: | Cachet |
| Style: | 2-Storey |
| Lot Size: | 54.03 x 112.13(Feet) |
| Tax: | $10,006 |
| Beds: | 4+1 |
| Baths: | 5 |
| Fireplace: | Y |
| Pool: | None |
Locatin Map:
Payment Calculator:



























