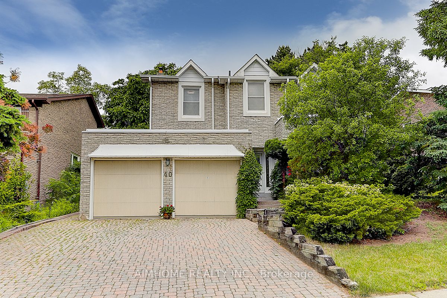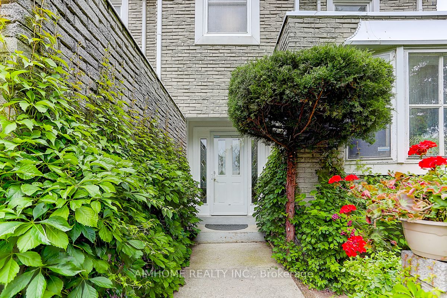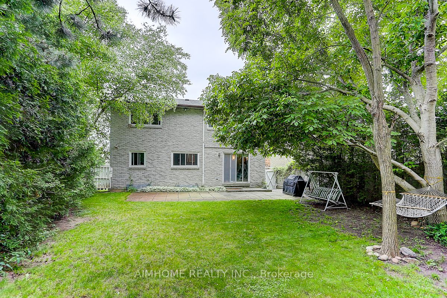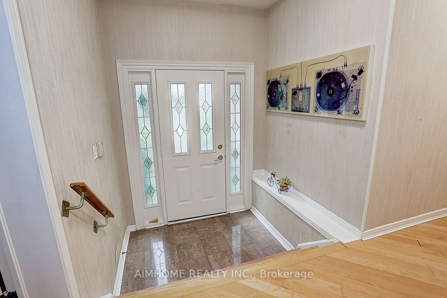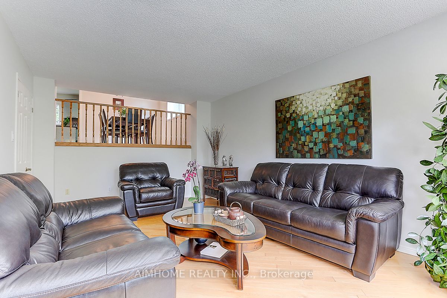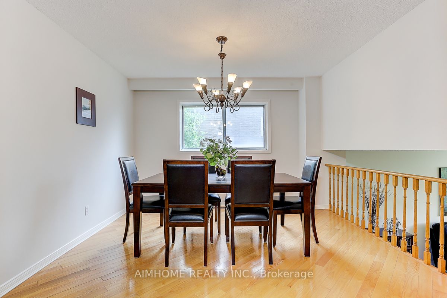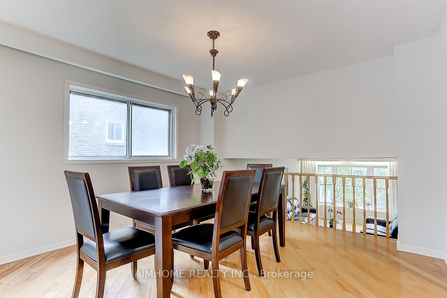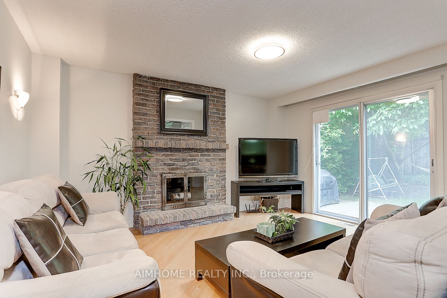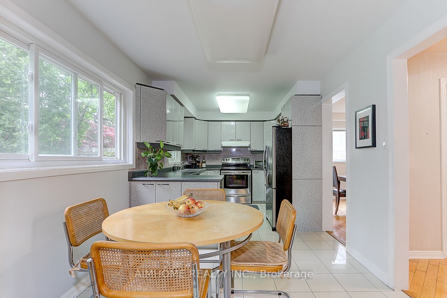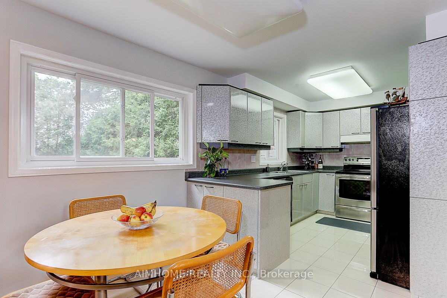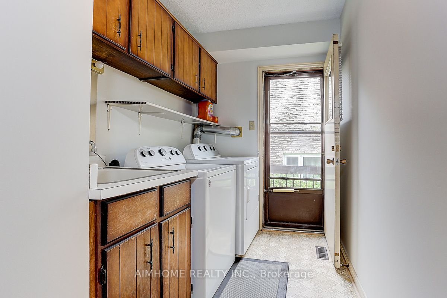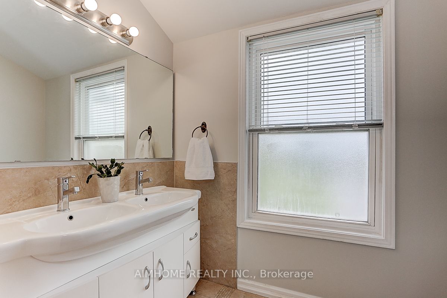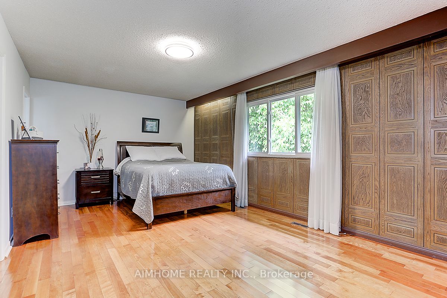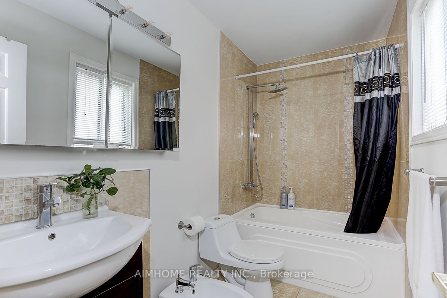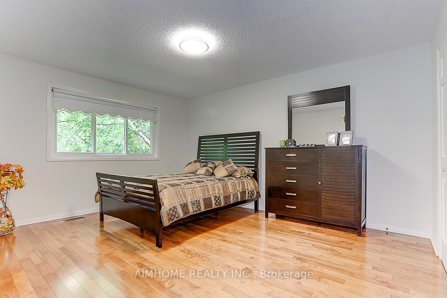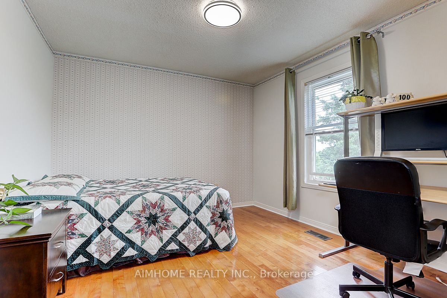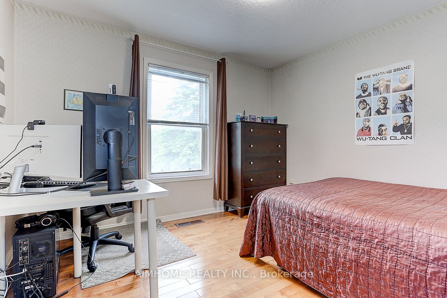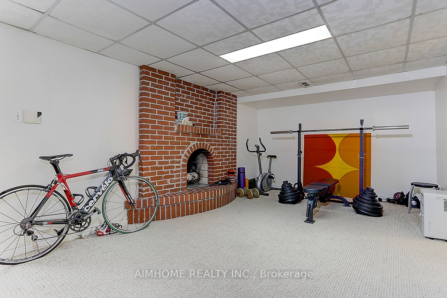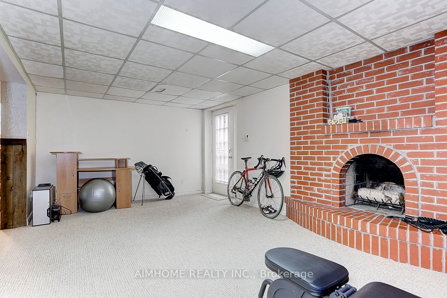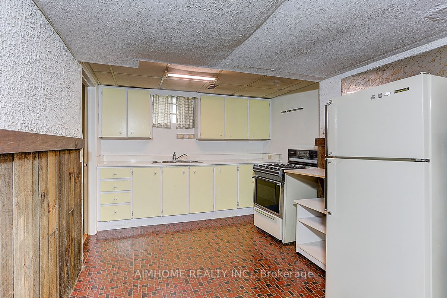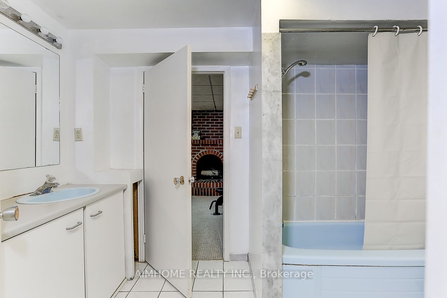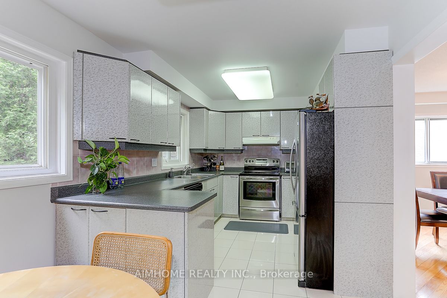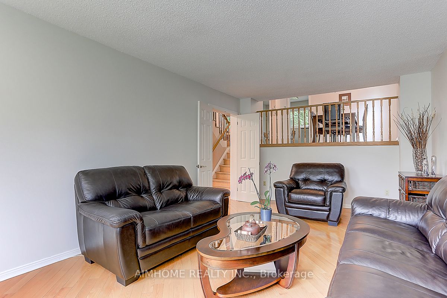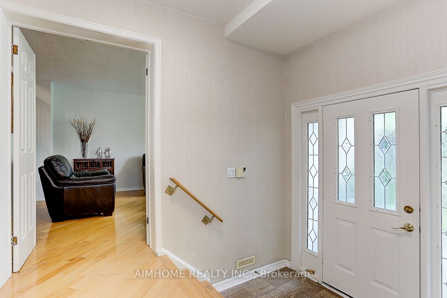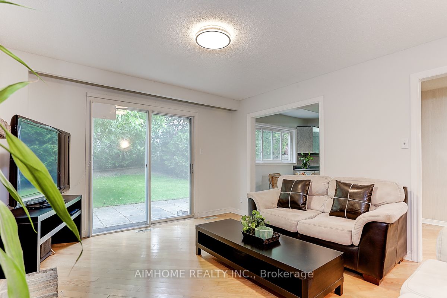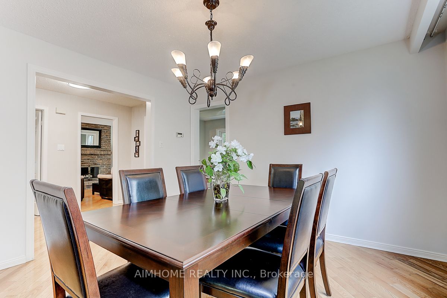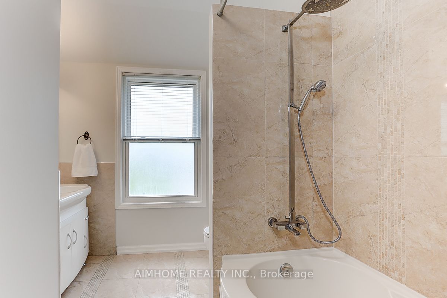$1,796,000
Available - For Sale
Listing ID: N8406696
40 Willowbrook Rd , Markham, L3T 4W9, Ontario
| Meticulously Maintained Multi-Level 4 Bedroom Home Situated in the Quiet and Friendly Willowbrook Neighbourhood. Open Concept Kitchen w Breakfast Area. Formal Living&Dining Rooms. Main Fl Laundry with Side Door. Four Generous Sized Bedrooms. Private Backyard Backing On to Open Fields/Park. Perfect for Family Gatherings! Street Level Apartment with Sep Entrance/Potential for Extra Income. Double Car Garage. Extremely Clean, Bright and Spacious.Freshly Painted(2024)except Wall Papers. New Roof Shingles (2023). Visit and Feel the Tranquility of the Surroundings. Close to Top-Rated Schools (Willowbrook PS, Thornlea SS, St Roberts CHS), Supermarkets, Restaurants, Community Centre, Hwy 404/407 and Much More! Direct Bus to York University at the Door Front. |
| Extras: Fridge, Stove, Range Hood, B/I Dishwasher, Microwave, Washer & Dryer. Fireplaces (as-is). Fridge and Stove In Basement, Upgraded Elfs & All Existing Window Coverings |
| Price | $1,796,000 |
| Taxes: | $6971.68 |
| Address: | 40 Willowbrook Rd , Markham, L3T 4W9, Ontario |
| Lot Size: | 63.53 x 130.78 (Feet) |
| Directions/Cross Streets: | Bayview/Willowbrook |
| Rooms: | 8 |
| Rooms +: | 2 |
| Bedrooms: | 4 |
| Bedrooms +: | 1 |
| Kitchens: | 1 |
| Kitchens +: | 1 |
| Family Room: | Y |
| Basement: | Apartment, Sep Entrance |
| Property Type: | Detached |
| Style: | Other |
| Exterior: | Brick |
| Garage Type: | Attached |
| (Parking/)Drive: | Private |
| Drive Parking Spaces: | 3 |
| Pool: | None |
| Property Features: | Library, Park, Public Transit, Rec Centre, School |
| Fireplace/Stove: | Y |
| Heat Source: | Gas |
| Heat Type: | Forced Air |
| Central Air Conditioning: | Central Air |
| Laundry Level: | Main |
| Elevator Lift: | N |
| Sewers: | Sewers |
| Water: | Municipal |
$
%
Years
This calculator is for demonstration purposes only. Always consult a professional
financial advisor before making personal financial decisions.
| Although the information displayed is believed to be accurate, no warranties or representations are made of any kind. |
| AIMHOME REALTY INC. |
|
|

Muniba Mian
Sales Representative
Dir:
416-909-5662
Bus:
905-239-8383
| Virtual Tour | Book Showing | Email a Friend |
Jump To:
At a Glance:
| Type: | Freehold - Detached |
| Area: | York |
| Municipality: | Markham |
| Neighbourhood: | Aileen-Willowbrook |
| Style: | Other |
| Lot Size: | 63.53 x 130.78(Feet) |
| Tax: | $6,971.68 |
| Beds: | 4+1 |
| Baths: | 4 |
| Fireplace: | Y |
| Pool: | None |
Locatin Map:
Payment Calculator:


