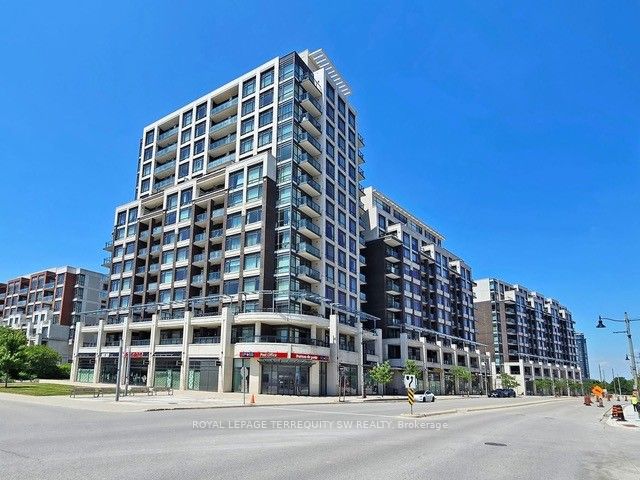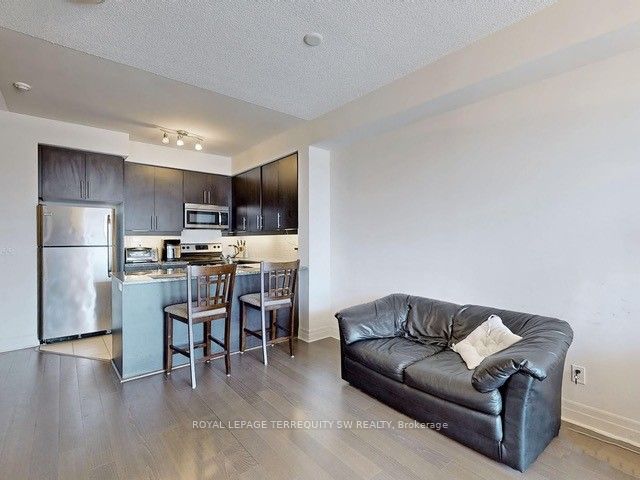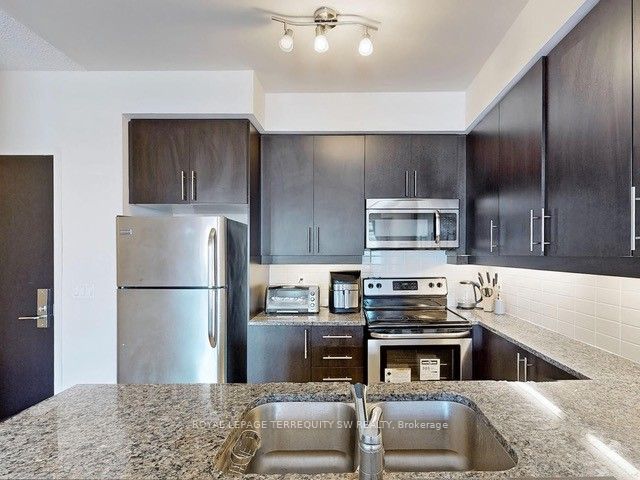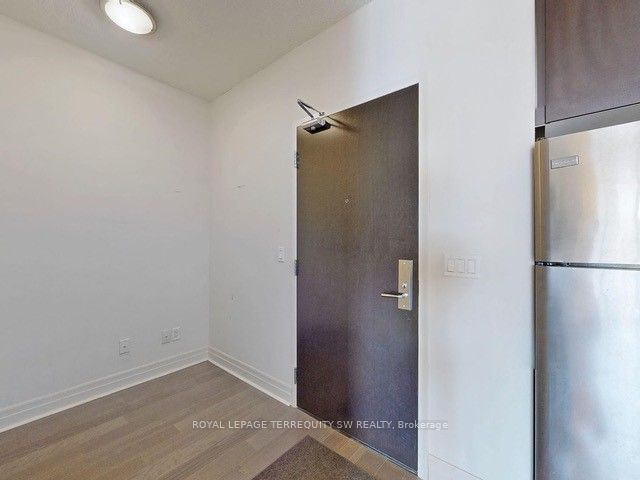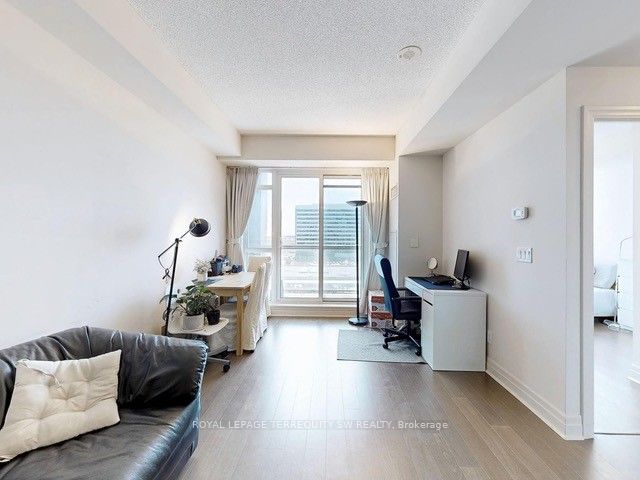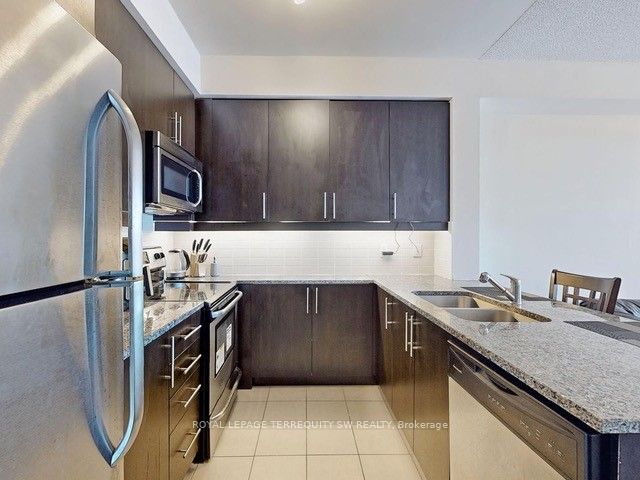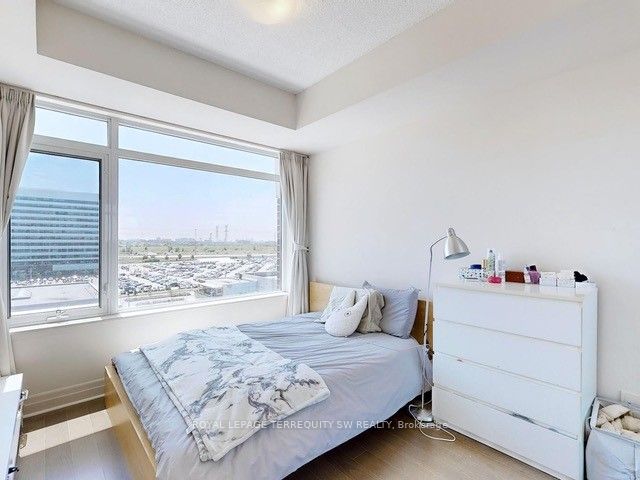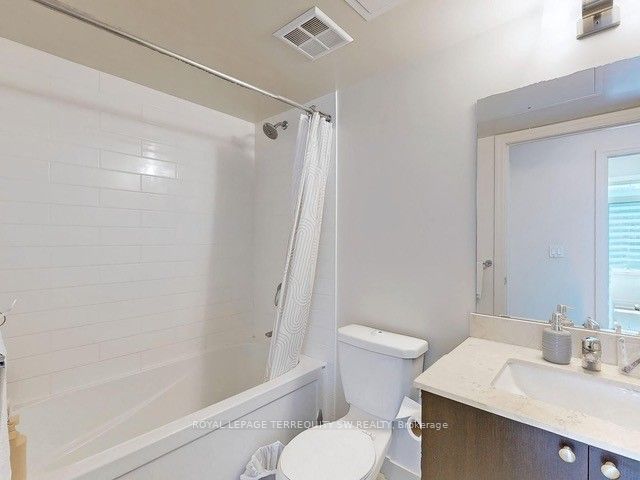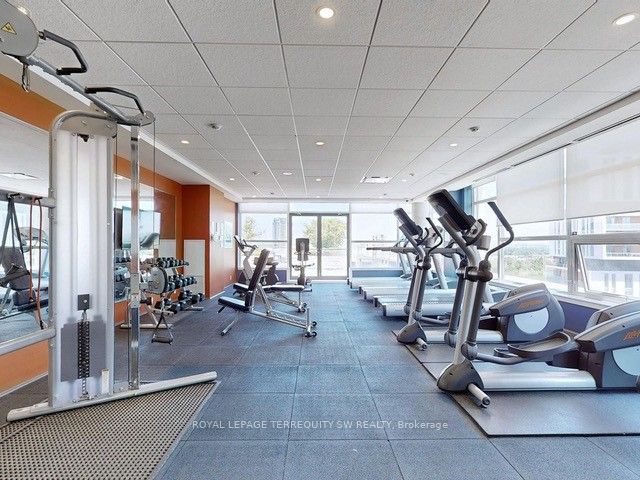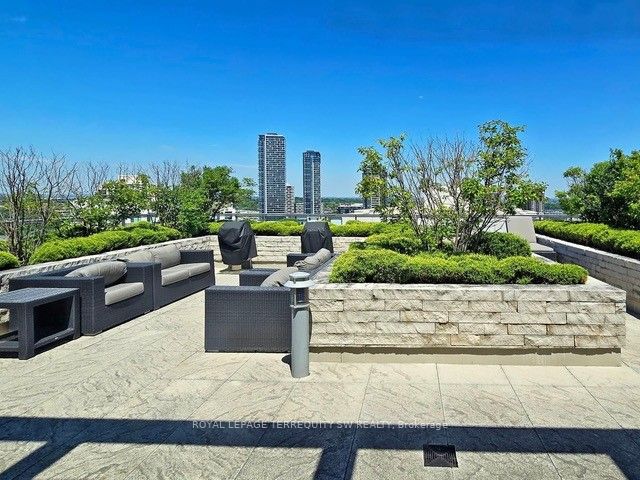$665,000
Available - For Sale
Listing ID: N8447322
8110 Birchmount Ave , Unit 720, Markham, L6G 0E3, Ontario
| Step into luxury at the Nexus of Markham! This sleek and modern 1 bedroom plus den offering has a perfect blend of space, comfort and modern amenities, combined with direct access to all the best that Markham has to offer! Rediscover the joy of cooking in the large kitchen with granite counters, ample storage, and premium Stainless Steel Appliances. The den offers several option for workspace/guests/storage. From the living area you can step onto your large covered balcony area perfect for relaxing on a summer afternoon, or invite company over! Light cascades into the property with floor to ceiling windows, and the Primary bedroom has both large windows and an upgraded double mirrored closet. Enjoy easy upkeep with laminate floors. Beyond the building you have shops, direct transit access, and youre minutes away from major corridors such as highways. |
| Extras: Building Amenities incl Concierge, Hot tub and cold plunge tubs, Sauna, Theatre and Games Rooms, Pet Spa, visitor parking, car wash bay, Roof Top Patio with BBQ Area and gym |
| Price | $665,000 |
| Taxes: | $2136.66 |
| Maintenance Fee: | 532.26 |
| Address: | 8110 Birchmount Ave , Unit 720, Markham, L6G 0E3, Ontario |
| Province/State: | Ontario |
| Condo Corporation No | YRSCC |
| Level | 7 |
| Unit No | 20 |
| Directions/Cross Streets: | Hwy 7 & Birchmount |
| Rooms: | 5 |
| Bedrooms: | 1 |
| Bedrooms +: | 1 |
| Kitchens: | 1 |
| Family Room: | N |
| Basement: | None |
| Property Type: | Condo Apt |
| Style: | Apartment |
| Exterior: | Metal/Side |
| Garage Type: | Underground |
| Garage(/Parking)Space: | 1.00 |
| Drive Parking Spaces: | 1 |
| Park #1 | |
| Parking Type: | Owned |
| Legal Description: | C49 |
| Exposure: | S |
| Balcony: | Open |
| Locker: | Owned |
| Pet Permited: | Restrict |
| Approximatly Square Footage: | 600-699 |
| Building Amenities: | Concierge, Exercise Room, Guest Suites, Rooftop Deck/Garden |
| Property Features: | Park, Public Transit |
| Maintenance: | 532.26 |
| CAC Included: | Y |
| Water Included: | Y |
| Common Elements Included: | Y |
| Heat Included: | Y |
| Parking Included: | Y |
| Building Insurance Included: | Y |
| Fireplace/Stove: | N |
| Heat Source: | Gas |
| Heat Type: | Forced Air |
| Central Air Conditioning: | Central Air |
| Laundry Level: | Main |
$
%
Years
This calculator is for demonstration purposes only. Always consult a professional
financial advisor before making personal financial decisions.
| Although the information displayed is believed to be accurate, no warranties or representations are made of any kind. |
| ROYAL LEPAGE TERREQUITY SW REALTY |
|
|

Muniba Mian
Sales Representative
Dir:
416-909-5662
Bus:
905-239-8383
| Virtual Tour | Book Showing | Email a Friend |
Jump To:
At a Glance:
| Type: | Condo - Condo Apt |
| Area: | York |
| Municipality: | Markham |
| Neighbourhood: | Unionville |
| Style: | Apartment |
| Tax: | $2,136.66 |
| Maintenance Fee: | $532.26 |
| Beds: | 1+1 |
| Baths: | 1 |
| Garage: | 1 |
| Fireplace: | N |
Locatin Map:
Payment Calculator:


