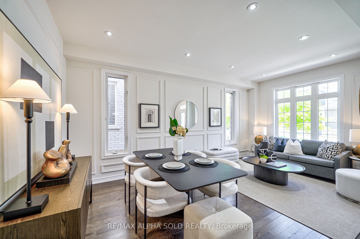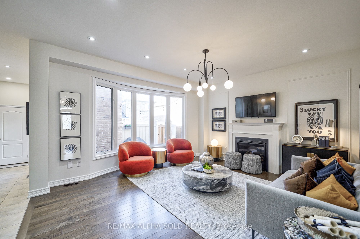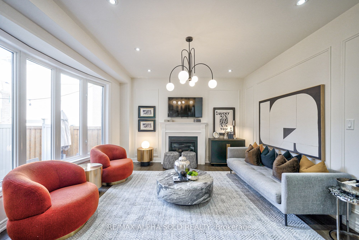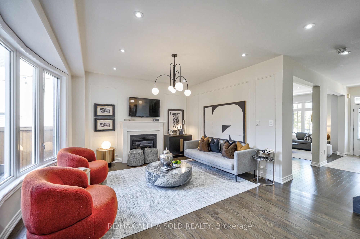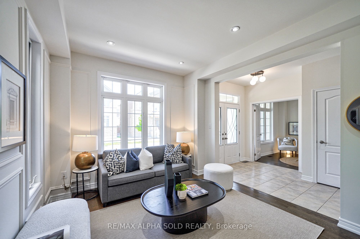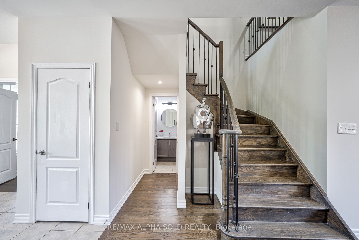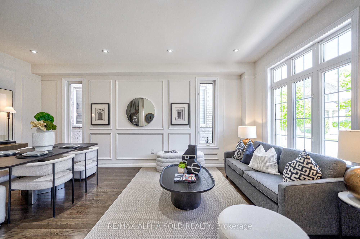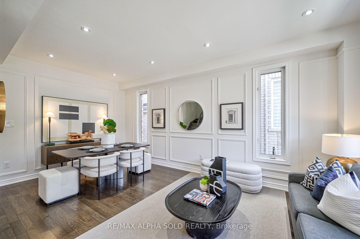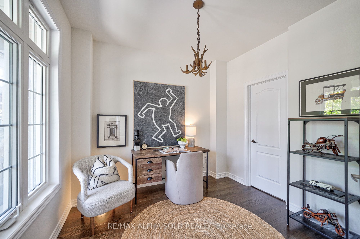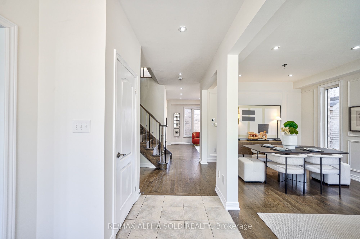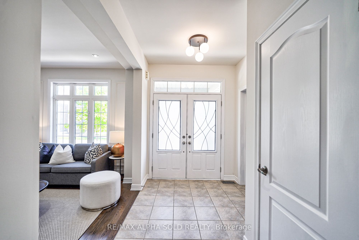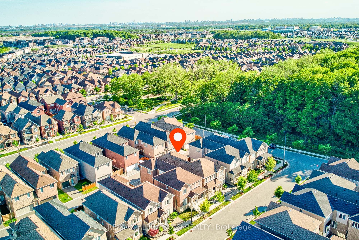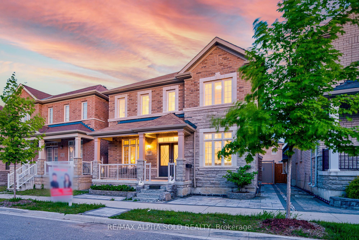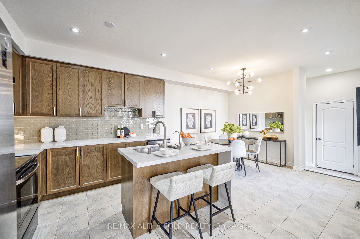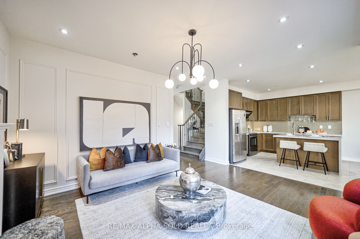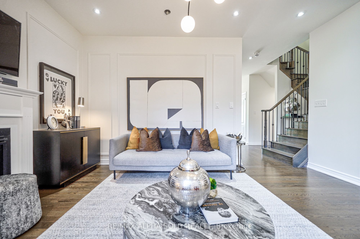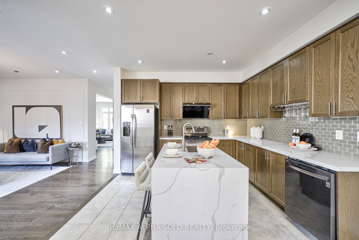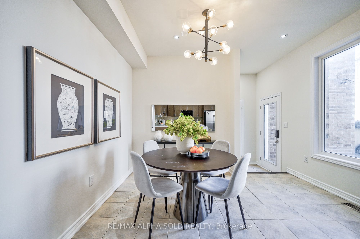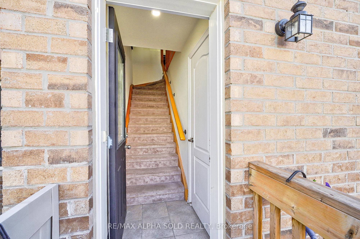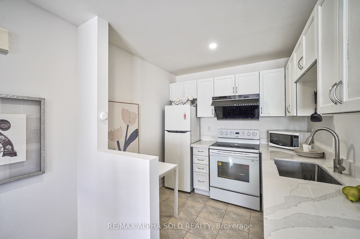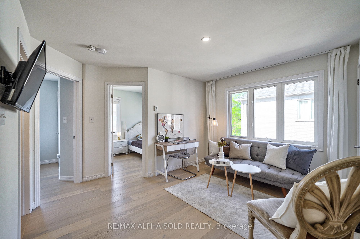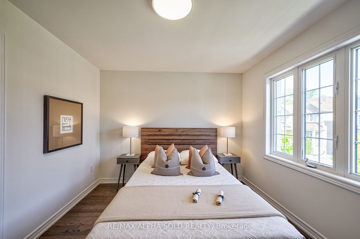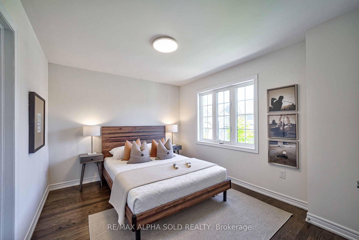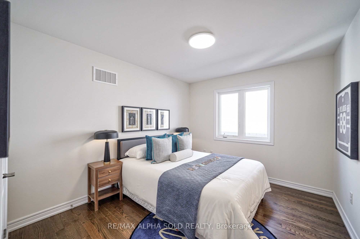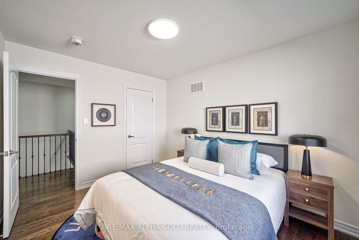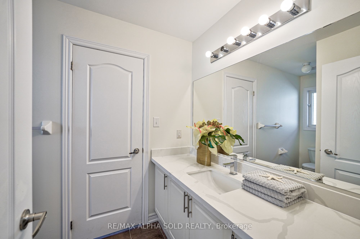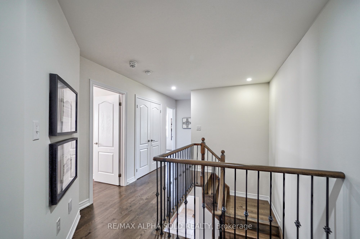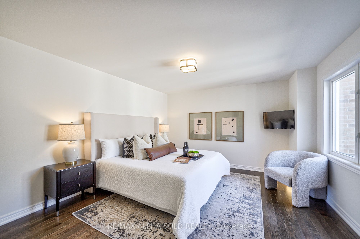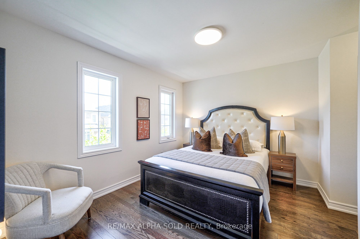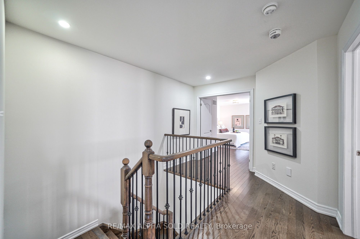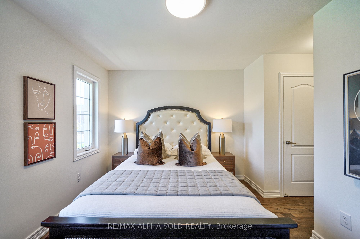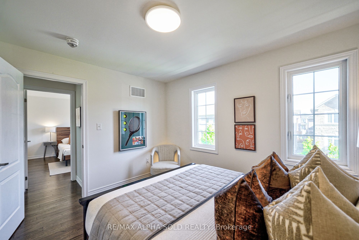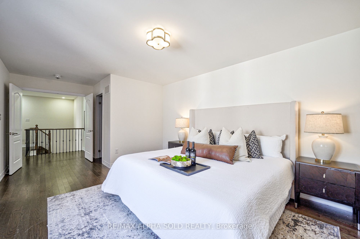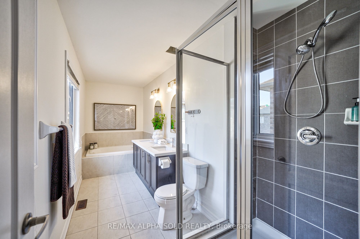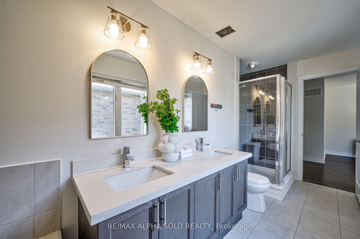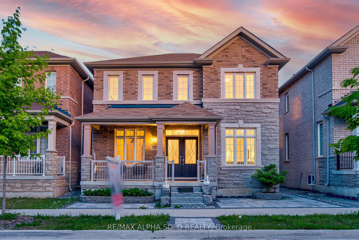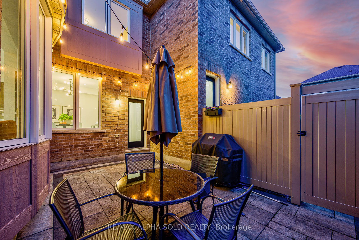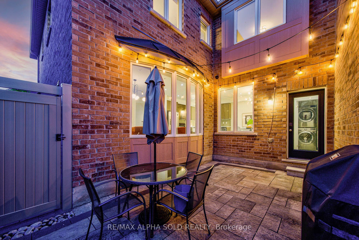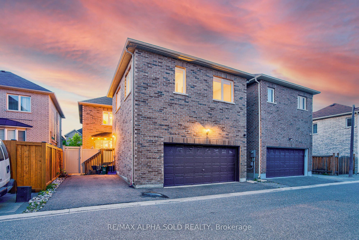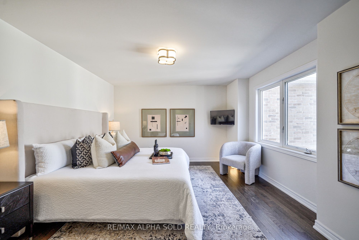$2,050,000
Available - For Sale
Listing ID: N8471216
5 Bloom St , Markham, L6B 0Z7, Ontario
| DescriptionDiscover this stunning, modern Duplex family home, complete with an income-generating coach house, located in the highly sought-after Cornell area of Markham. This property boasts luxurious upgrades and offers a unique blend of comfort, elegance, and investment potential. Main Home Features: Elegant Interiors: Enjoy 9 ft ceilings and pot lights on the main floor, complemented by hardwood floors throughout the property. Designer Touches: Beautiful wainscoting on the first floor adds a touch of sophistication. Gourmet Kitchen: Custom kitchen featuring quartz countertops with a waterfall central island, perfect for cooking and entertaining.Family-Friendly Layout: Family-sized eat-in breakfast area with direct access from the double-car garage.Convenient Main Floor Bedroom: The first-floor bedroom includes a 4-piece ensuite, ideal for an in-law suite or home office. Upgraded iron picket oak stairs lead to a spacious second floor. The master suite boasts a 5-piece ensuite and walk-in closet. All bathrooms feature premium quartz countertops. Professionally landscaped surroundings with a charming private backyard, perfect for relaxation and entertaining.Income-Bearing Coach House: Self-Contained Unit: Includes an additional kitchen, great room, and two bedrooms, ideal for an in-law suite or rental.Rental Potential: Generates approximately $2800 per month in rental income, providing a great investment opportunity. Don't miss the chance to own this unique and luxurious family home with an income-bearing coach house. Schedule your viewing today and experience the perfect blend of luxury and investment potential! |
| Extras: top school : Black Walnut P.S (8.2/10) Bill Hogarth S.S ( 8.7/10) Ranked : 19/689. St Joseph Catholic E.S ( 9/10) Ranked (87/2975) |
| Price | $2,050,000 |
| Taxes: | $7385.63 |
| Address: | 5 Bloom St , Markham, L6B 0Z7, Ontario |
| Lot Size: | 36.09 x 82.02 (Feet) |
| Directions/Cross Streets: | Hwy 7/Donald Cousens Pkwy |
| Rooms: | 12 |
| Bedrooms: | 7 |
| Bedrooms +: | 1 |
| Kitchens: | 2 |
| Family Room: | Y |
| Basement: | Full |
| Property Type: | Duplex |
| Style: | 2-Storey |
| Exterior: | Brick, Stone |
| Garage Type: | None |
| (Parking/)Drive: | Private |
| Drive Parking Spaces: | 2 |
| Pool: | None |
| Approximatly Square Footage: | 3000-3500 |
| Property Features: | Fenced Yard, Hospital, Public Transit, Rec Centre, School, School Bus Route |
| Fireplace/Stove: | Y |
| Heat Source: | Gas |
| Heat Type: | Forced Air |
| Central Air Conditioning: | Central Air |
| Laundry Level: | Main |
| Sewers: | Sewers |
| Water: | Municipal |
$
%
Years
This calculator is for demonstration purposes only. Always consult a professional
financial advisor before making personal financial decisions.
| Although the information displayed is believed to be accurate, no warranties or representations are made of any kind. |
| RE/MAX ALPHA SOLD REALTY |
|
|

Muniba Mian
Sales Representative
Dir:
416-909-5662
Bus:
905-239-8383
| Virtual Tour | Book Showing | Email a Friend |
Jump To:
At a Glance:
| Type: | Freehold - Duplex |
| Area: | York |
| Municipality: | Markham |
| Neighbourhood: | Cornell |
| Style: | 2-Storey |
| Lot Size: | 36.09 x 82.02(Feet) |
| Tax: | $7,385.63 |
| Beds: | 7+1 |
| Baths: | 5 |
| Fireplace: | Y |
| Pool: | None |
Locatin Map:
Payment Calculator:


