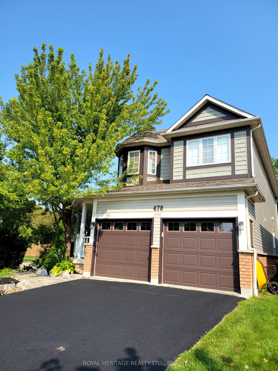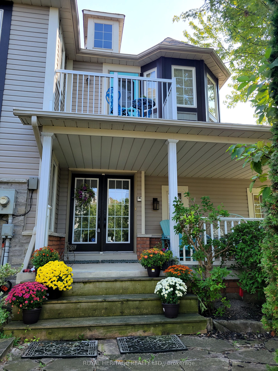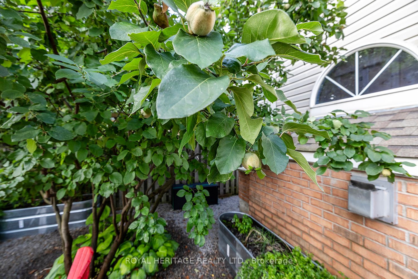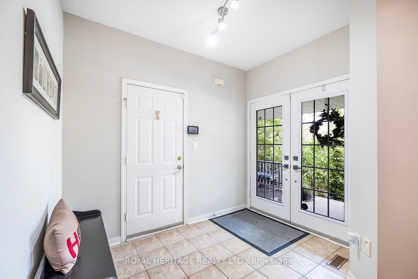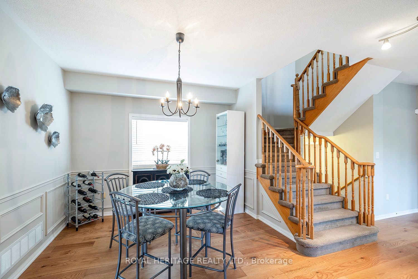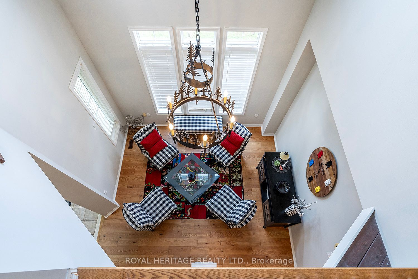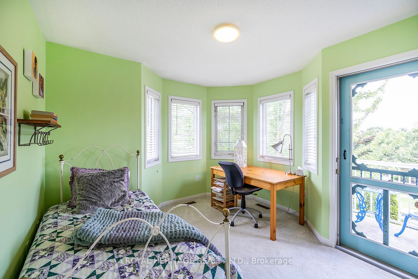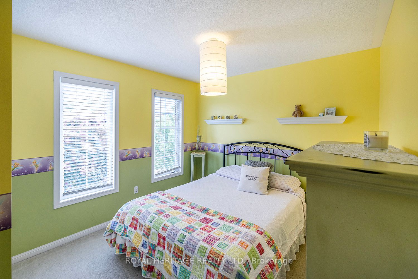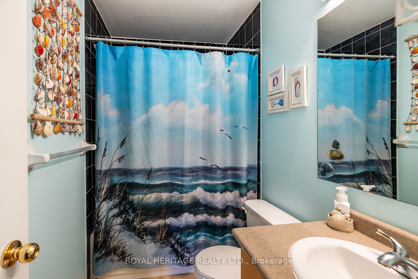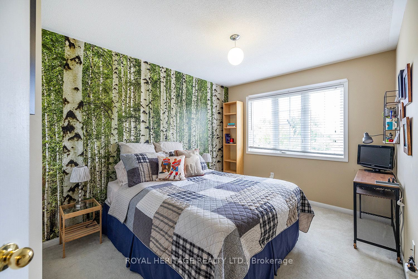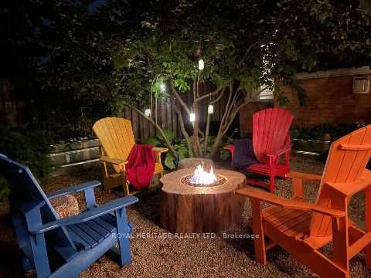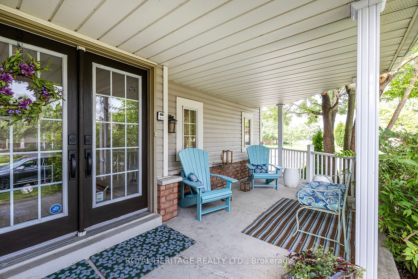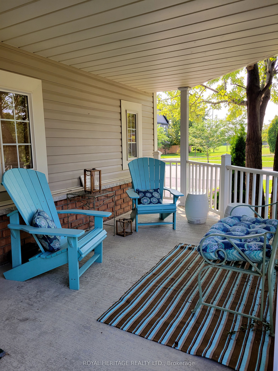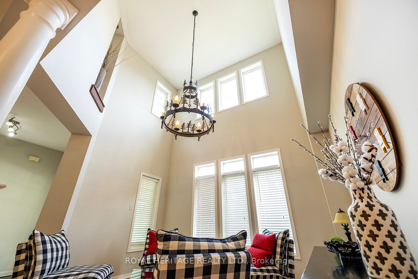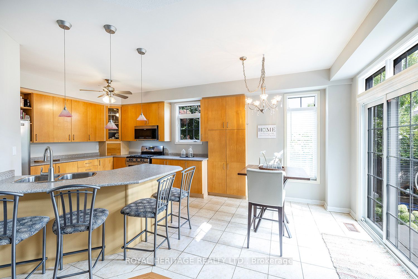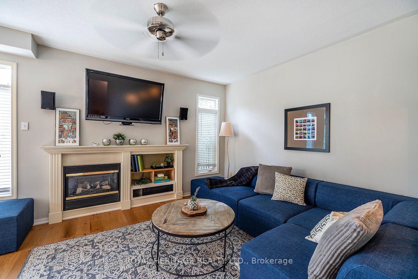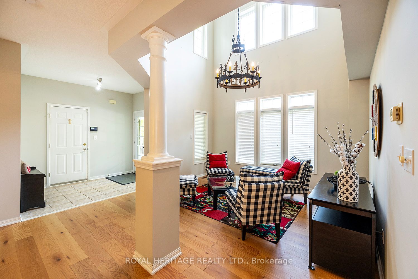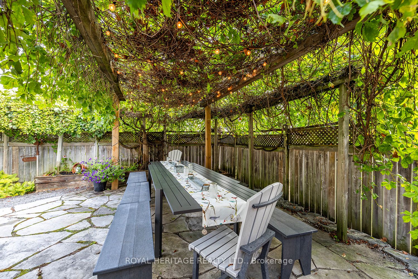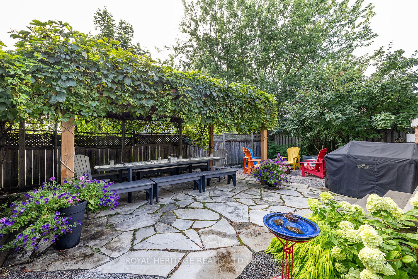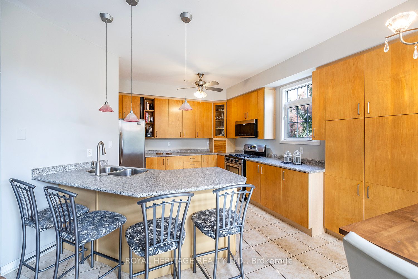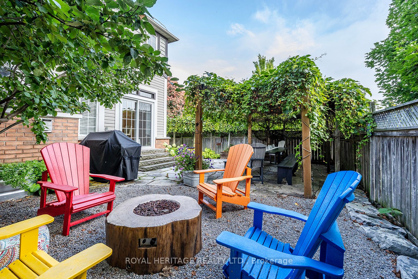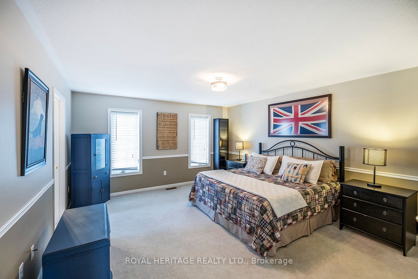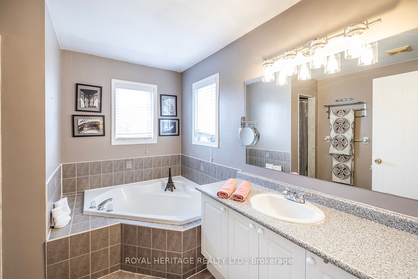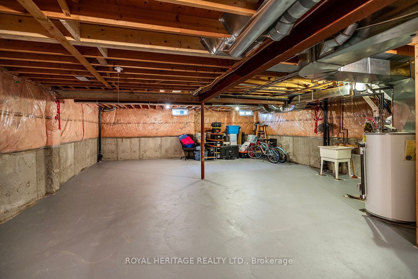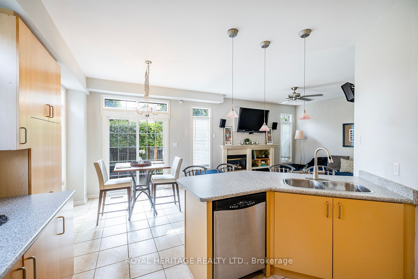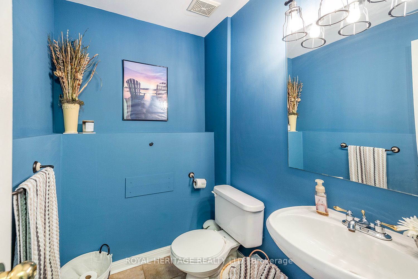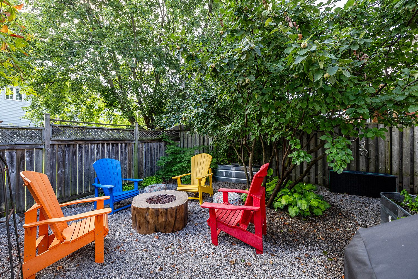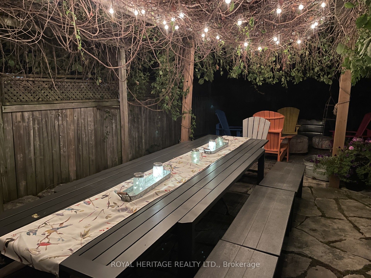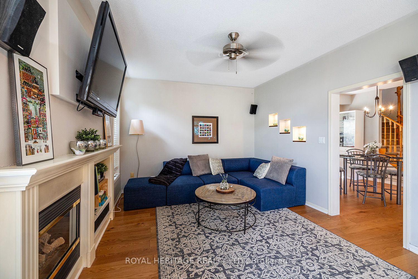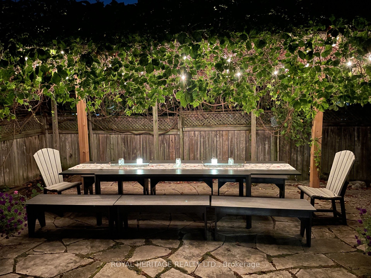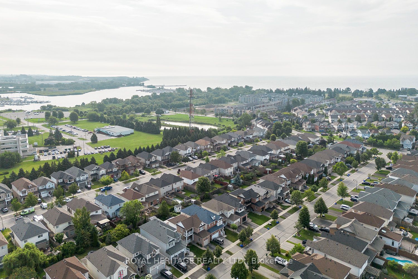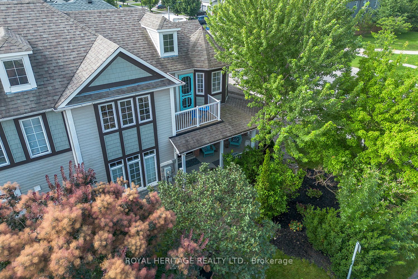$1,090,000
Available - For Sale
Listing ID: E9233833
478 Whitby Shores Greenw , Whitby, L1N 9R2, Ontario
| Beautiful Whitby Shores neighbourhood! This Detached 2 storey Open Concept Home has it all! Gorgeous gardens surround the property, the backyard is custom designed with vine covered pergola, Flagstone patio, a Quince tree, perennials, lots of privacy to entertain family & friends! Maintenance free Vinyl/Brick/Stone exterior. Soaring Cathedral ceiling in the Living Rm with a custom iron chandelier! 4 Bedrooms, 3 Bathrooms. Adorable Balcony off the 4th bedrm to have your morning coffee. Open concept Kitchen & Family Rm with Gas Fireplace. Large Breakfast Bar to fit the whole family! Main Floor freshly painted. Family Rm wired with surround sound speakers, Security System(rogers/discharged on closing). Newer Patio Dr/ 2 Primary Bedrm Windows. Exterior Vinyl Upgrades. 2nd Floor Laundry! Cozy Covered Private Porch! This home is a detached home is linked underground only. |
| Extras: Whitby Shores School! Marina, Go Train, Hwy 401 access, Iroquois Park close by. Shingles approx 10 yrs old. Incl: Central Air,CVAC,Gas Stove,Refrigerator,B/I Micro,B/I DW, Newer Samsung Washer, Dryer, |
| Price | $1,090,000 |
| Taxes: | $6592.12 |
| Address: | 478 Whitby Shores Greenw , Whitby, L1N 9R2, Ontario |
| Lot Size: | 36.21 x 83.15 (Feet) |
| Acreage: | < .50 |
| Directions/Cross Streets: | Topsail |
| Rooms: | 8 |
| Bedrooms: | 4 |
| Bedrooms +: | |
| Kitchens: | 1 |
| Family Room: | Y |
| Basement: | Unfinished |
| Approximatly Age: | 16-30 |
| Property Type: | Detached |
| Style: | 2-Storey |
| Exterior: | Brick, Vinyl Siding |
| Garage Type: | Attached |
| (Parking/)Drive: | Pvt Double |
| Drive Parking Spaces: | 2 |
| Pool: | None |
| Other Structures: | Garden Shed |
| Approximatly Age: | 16-30 |
| Approximatly Square Footage: | 2000-2500 |
| Property Features: | Hospital, Lake/Pond, Marina, Public Transit, Rec Centre, School |
| Fireplace/Stove: | Y |
| Heat Source: | Gas |
| Heat Type: | Forced Air |
| Central Air Conditioning: | Central Air |
| Laundry Level: | Upper |
| Elevator Lift: | N |
| Sewers: | Sewers |
| Water: | Municipal |
$
%
Years
This calculator is for demonstration purposes only. Always consult a professional
financial advisor before making personal financial decisions.
| Although the information displayed is believed to be accurate, no warranties or representations are made of any kind. |
| ROYAL HERITAGE REALTY LTD. |
|
|

Muniba Mian
Sales Representative
Dir:
416-909-5662
Bus:
905-239-8383
| Virtual Tour | Book Showing | Email a Friend |
Jump To:
At a Glance:
| Type: | Freehold - Detached |
| Area: | Durham |
| Municipality: | Whitby |
| Neighbourhood: | Port Whitby |
| Style: | 2-Storey |
| Lot Size: | 36.21 x 83.15(Feet) |
| Approximate Age: | 16-30 |
| Tax: | $6,592.12 |
| Beds: | 4 |
| Baths: | 3 |
| Fireplace: | Y |
| Pool: | None |
Locatin Map:
Payment Calculator:


