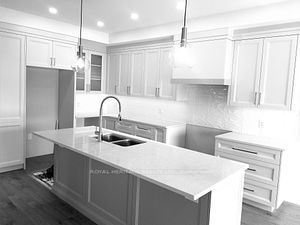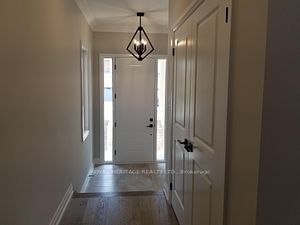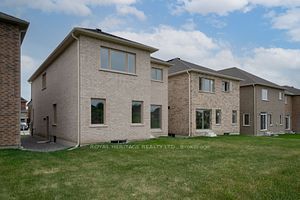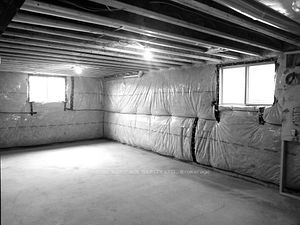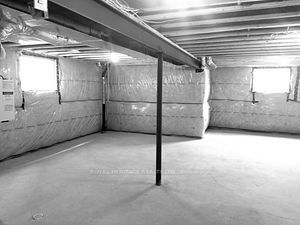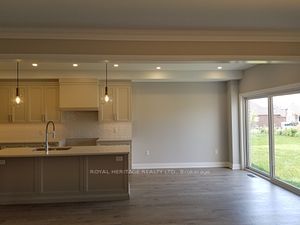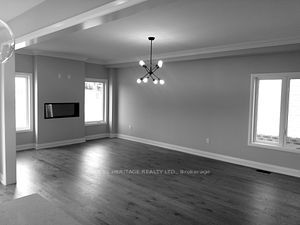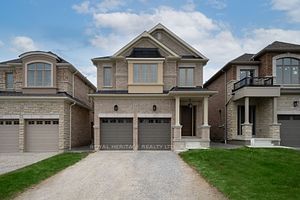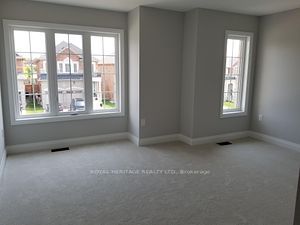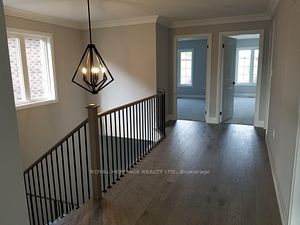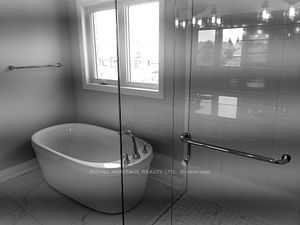$1,549,900
Available - For Sale
Listing ID: E8491762
44 St Augustine Dr , Whitby, L1M 0L7, Ontario
| Incredible Value In This Newly Constructed DeNoble Home! Quality Throughout! Bright, Open Interior! 9 Ft Ceilings On Main! Smooth Ceilings Throughout! Spectacular Kitchen W/Ctr Island, Quartz Counter, Pot Drawers, Pantry & So Much More! Primary Bedroom Features 5Pc Ensuite, Large Glass Shower, Freestanding Tub, Double Sinks! Convenient Laundry Rm On 2nd Floor, Basement W/Higher Ceiling, Large Windows, 200 Amp Service! |
| Extras: Garage Drywalled. Walk To Great Schools, Parks & Community Amenities! Easy Access To Public Transit, 407/412/401! |
| Price | $1,549,900 |
| Taxes: | $0.00 |
| Address: | 44 St Augustine Dr , Whitby, L1M 0L7, Ontario |
| Lot Size: | 10.71 x 35.50 (Metres) |
| Acreage: | < .50 |
| Directions/Cross Streets: | Watford / Nathan |
| Rooms: | 8 |
| Bedrooms: | 4 |
| Bedrooms +: | |
| Kitchens: | 1 |
| Family Room: | N |
| Basement: | Full |
| Approximatly Age: | New |
| Property Type: | Detached |
| Style: | 2-Storey |
| Exterior: | Brick |
| Garage Type: | Built-In |
| (Parking/)Drive: | Pvt Double |
| Drive Parking Spaces: | 4 |
| Pool: | None |
| Approximatly Age: | New |
| Approximatly Square Footage: | 2500-3000 |
| Property Features: | Golf, Library, Public Transit, Rec Centre, School, Skiing |
| Fireplace/Stove: | Y |
| Heat Source: | Gas |
| Heat Type: | Forced Air |
| Central Air Conditioning: | None |
| Laundry Level: | Upper |
| Elevator Lift: | N |
| Sewers: | Sewers |
| Water: | Municipal |
| Utilities-Cable: | Y |
| Utilities-Hydro: | Y |
| Utilities-Gas: | Y |
| Utilities-Telephone: | Y |
$
%
Years
This calculator is for demonstration purposes only. Always consult a professional
financial advisor before making personal financial decisions.
| Although the information displayed is believed to be accurate, no warranties or representations are made of any kind. |
| ROYAL HERITAGE REALTY LTD. |
|
|

Muniba Mian
Sales Representative
Dir:
416-909-5662
Bus:
905-239-8383
| Book Showing | Email a Friend |
Jump To:
At a Glance:
| Type: | Freehold - Detached |
| Area: | Durham |
| Municipality: | Whitby |
| Neighbourhood: | Brooklin |
| Style: | 2-Storey |
| Lot Size: | 10.71 x 35.50(Metres) |
| Approximate Age: | New |
| Beds: | 4 |
| Baths: | 3 |
| Fireplace: | Y |
| Pool: | None |
Locatin Map:
Payment Calculator:


