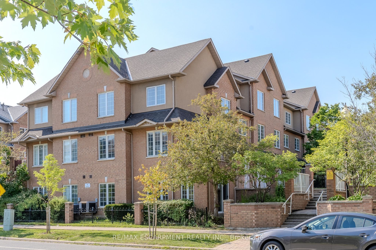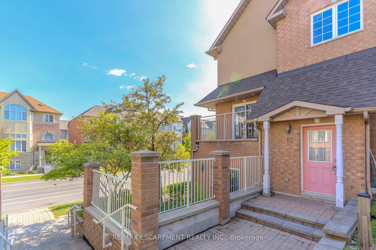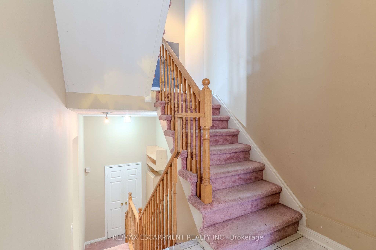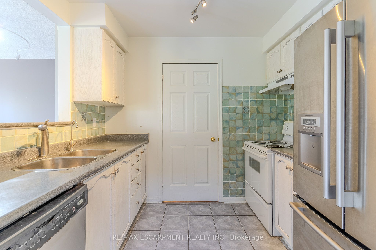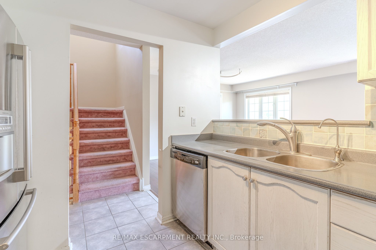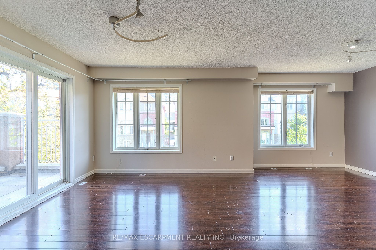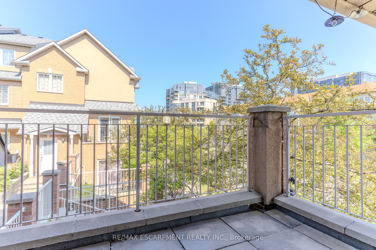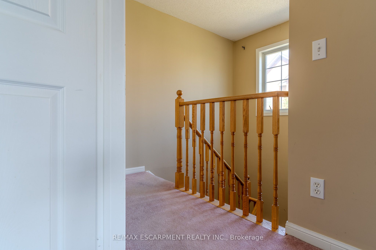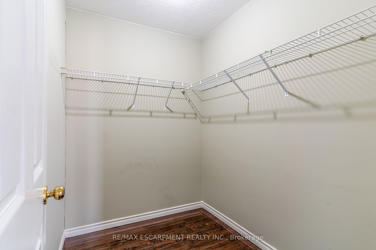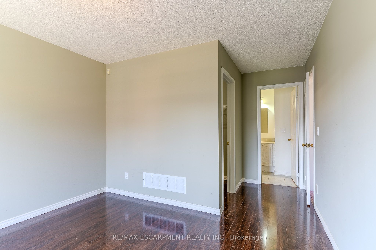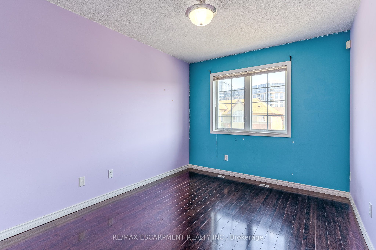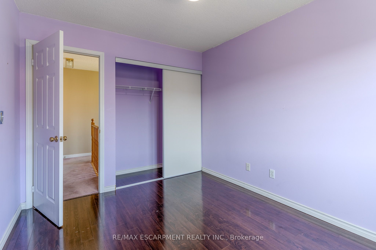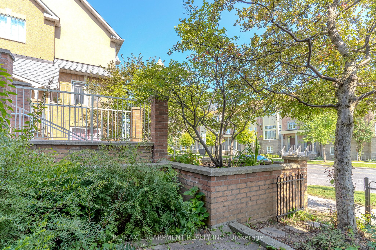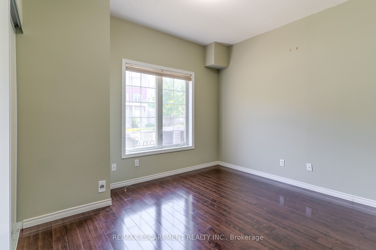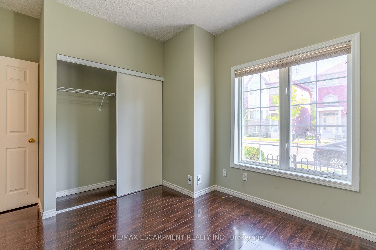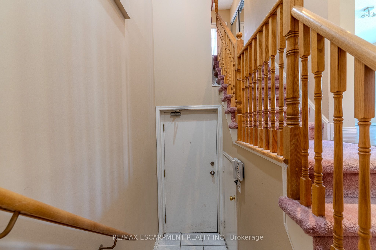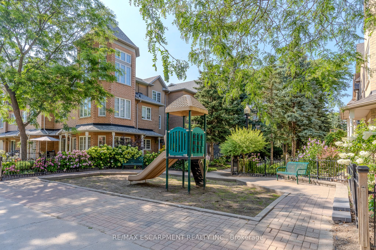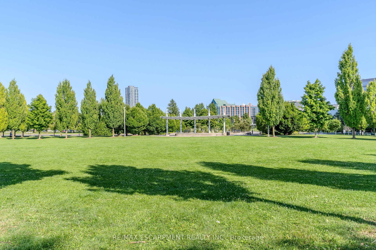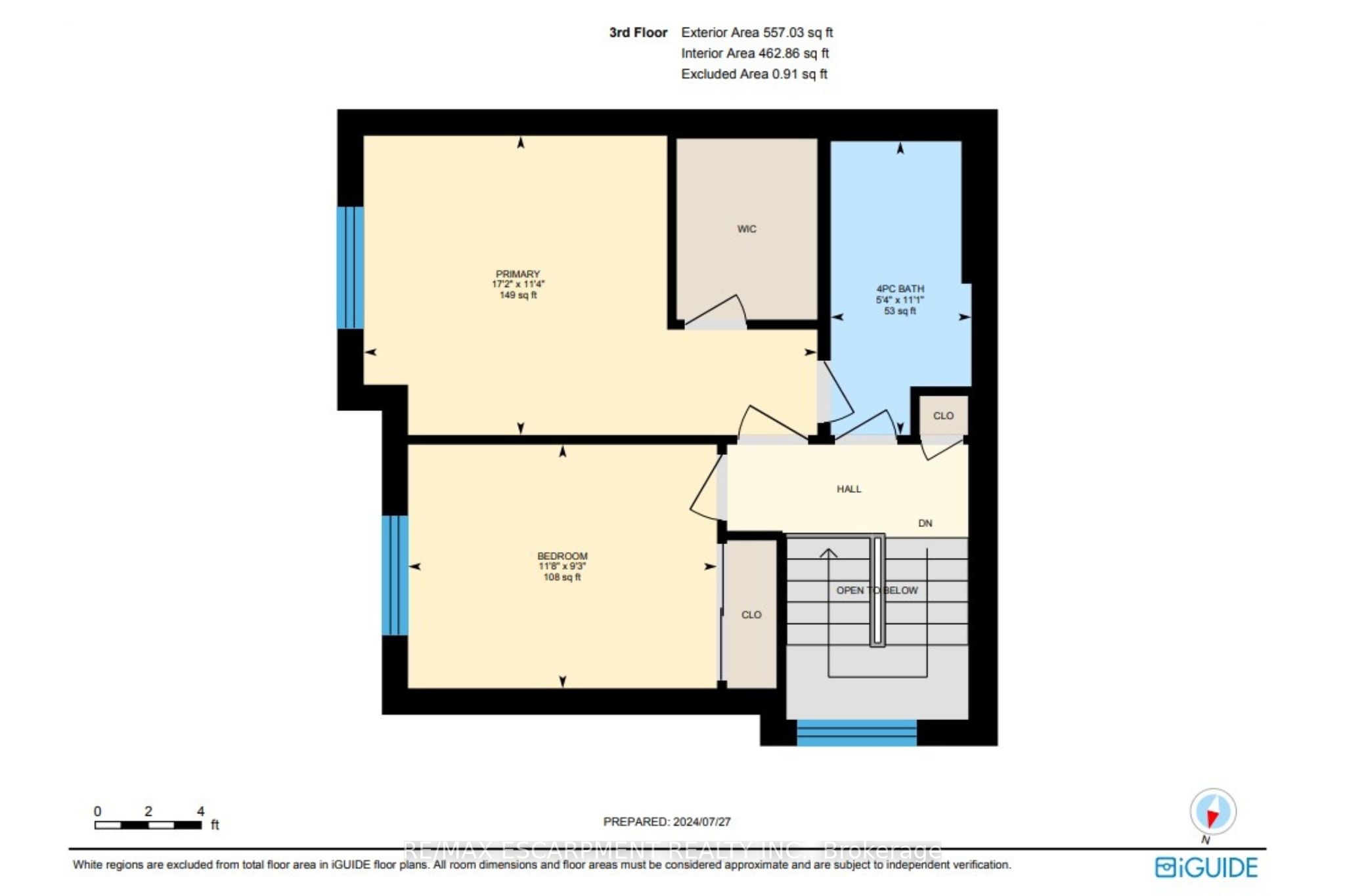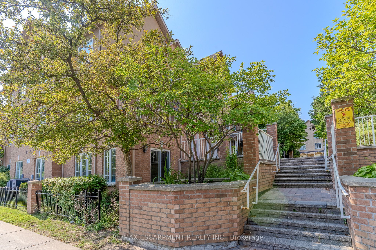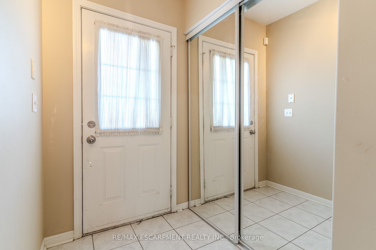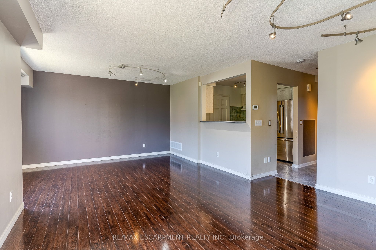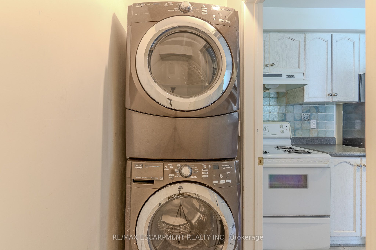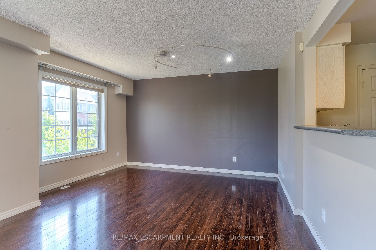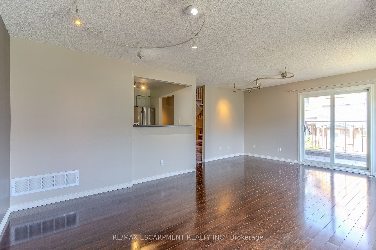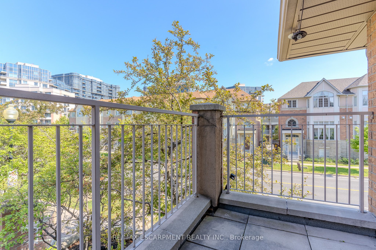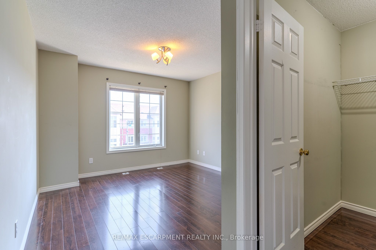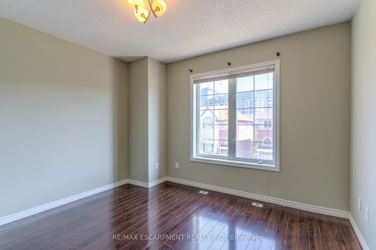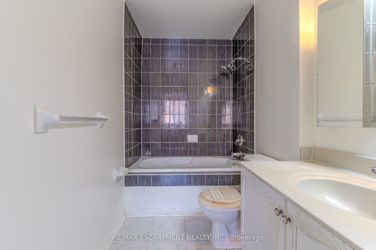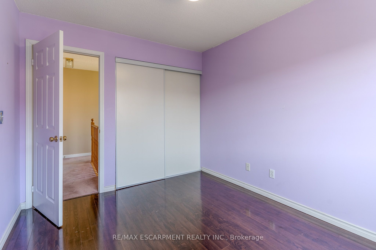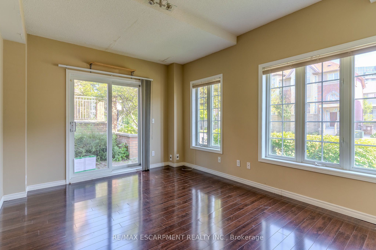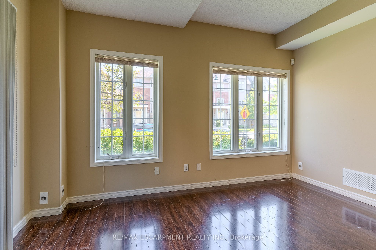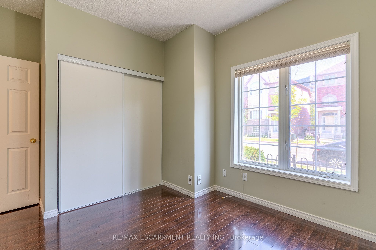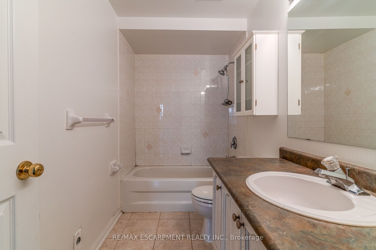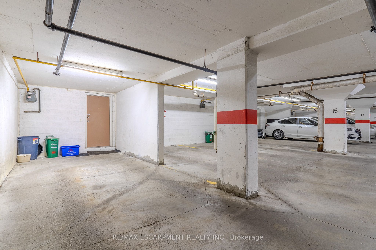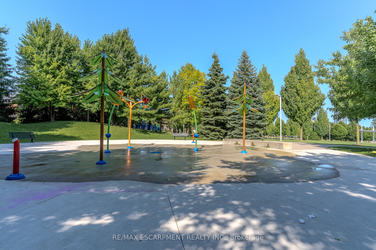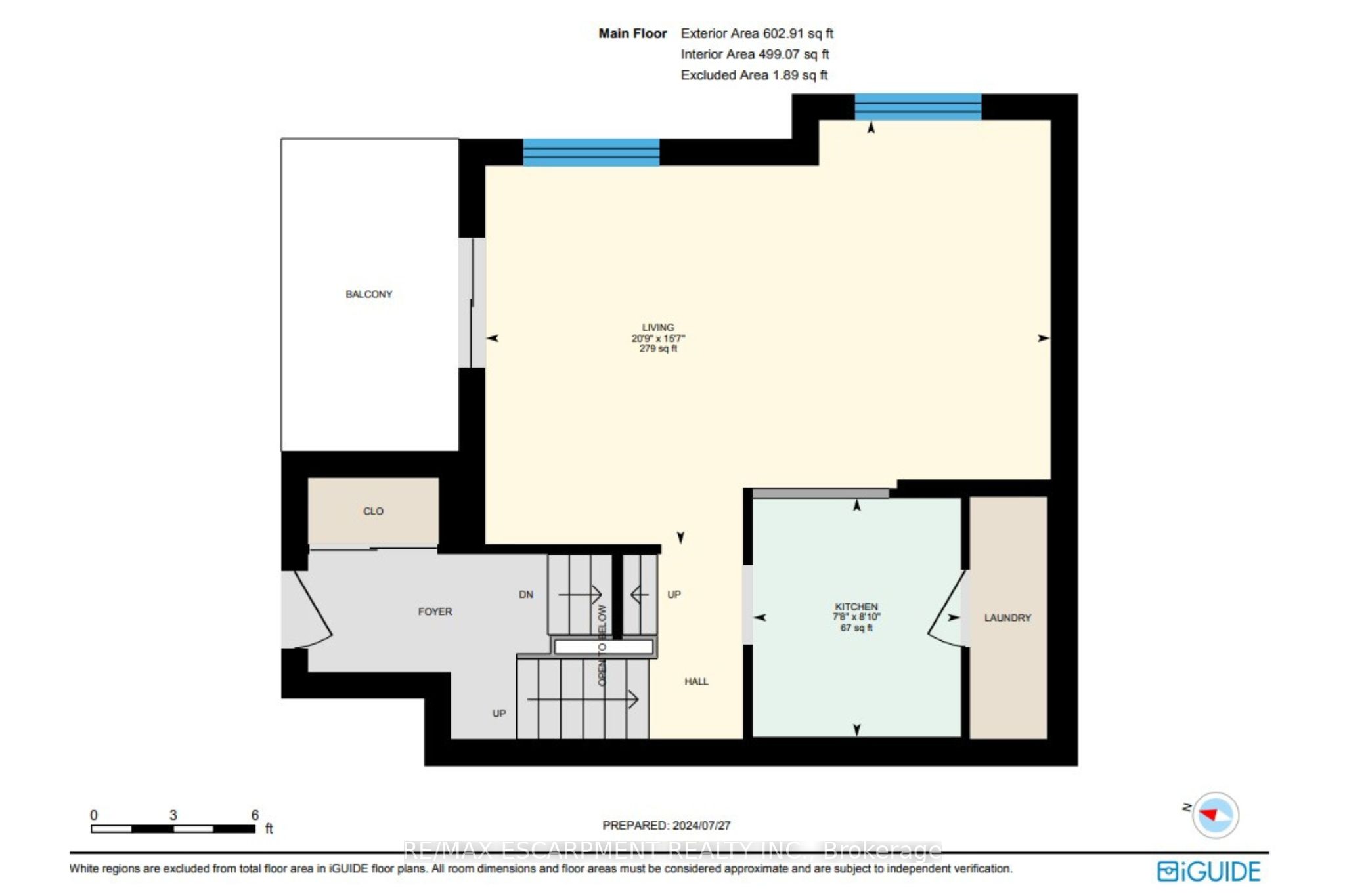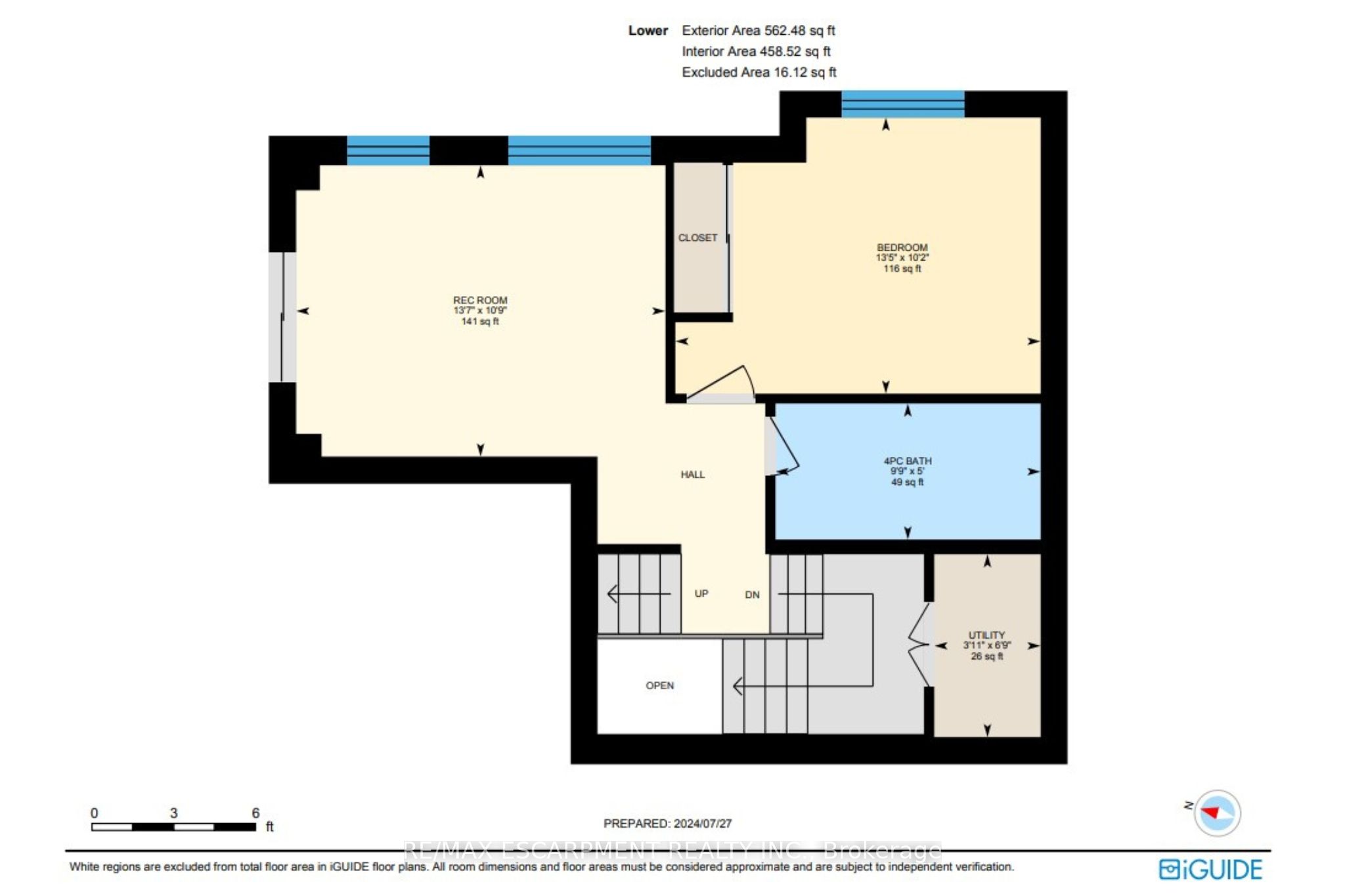$1,055,000
Available - For Sale
Listing ID: N9252671
14 Cox Blvd , Unit 12, Markham, L3R 4G4, Ontario
| Bright and spacious 3-storey townhome featuring 3 bedrooms, 2 full bathrooms and multiple living spaces inside and out! Enjoy convenient parking for 1 vehicle with inside access to the parkade and 3 lockers for additional storage. Youll be impressed by the practical floor plan and the large windows which offer an abundance of natural light throughout. The foyer offers a double closet and leads to an open living room and dining area with a balcony walkout, perfect for enjoying your morning coffee outdoors. The kitchen features lots of cabinetry and a passthrough overlooking the main living space, and the laundry room is also found on this level. Upstairs, on the third floor, is the large primary suite with a walk-in closet and ensuite privileges to a 4-piece bathroom, and the second bedroom. The ground level offers separate quarters featuring a spacious family room with a patio walkout, the third bedroom, a 4-piece bathroom, and a utility room. The stairway to the basement leads to a great size storage room and access to the parkade. Additionally, there is visitor parking and a charming community parkette in the complex, and just steps away is Millennium Park with open fields and a playground. Prime location with proximity to all amenities, scenic parks and trails, schools, highways 7, 404 and 407, public transportation, and more! |
| Price | $1,055,000 |
| Taxes: | $4030.98 |
| Maintenance Fee: | 647.85 |
| Address: | 14 Cox Blvd , Unit 12, Markham, L3R 4G4, Ontario |
| Province/State: | Ontario |
| Condo Corporation No | YRCC |
| Level | 1 |
| Unit No | 12 |
| Directions/Cross Streets: | Cox Blvd - St Moritz Way |
| Rooms: | 6 |
| Bedrooms: | 3 |
| Bedrooms +: | |
| Kitchens: | 1 |
| Family Room: | Y |
| Basement: | Part Bsmt |
| Approximatly Age: | 16-30 |
| Property Type: | Condo Townhouse |
| Style: | 3-Storey |
| Exterior: | Brick |
| Garage Type: | Underground |
| Garage(/Parking)Space: | 2.00 |
| Drive Parking Spaces: | 0 |
| Park #1 | |
| Parking Spot: | 13 |
| Parking Type: | Exclusive |
| Park #2 | |
| Parking Spot: | 24 |
| Parking Type: | Exclusive |
| Exposure: | E |
| Balcony: | Open |
| Locker: | Owned |
| Pet Permited: | Restrict |
| Approximatly Age: | 16-30 |
| Approximatly Square Footage: | 1600-1799 |
| Building Amenities: | Visitor Parking |
| Property Features: | Golf, Library, Place Of Worship, Public Transit, Rec Centre, School |
| Maintenance: | 647.85 |
| Common Elements Included: | Y |
| Building Insurance Included: | Y |
| Fireplace/Stove: | N |
| Heat Source: | Gas |
| Heat Type: | Forced Air |
| Central Air Conditioning: | Central Air |
$
%
Years
This calculator is for demonstration purposes only. Always consult a professional
financial advisor before making personal financial decisions.
| Although the information displayed is believed to be accurate, no warranties or representations are made of any kind. |
| RE/MAX ESCARPMENT REALTY INC. |
|
|

Muniba Mian
Sales Representative
Dir:
416-909-5662
Bus:
905-239-8383
| Virtual Tour | Book Showing | Email a Friend |
Jump To:
At a Glance:
| Type: | Condo - Condo Townhouse |
| Area: | York |
| Municipality: | Markham |
| Neighbourhood: | Unionville |
| Style: | 3-Storey |
| Approximate Age: | 16-30 |
| Tax: | $4,030.98 |
| Maintenance Fee: | $647.85 |
| Beds: | 3 |
| Baths: | 2 |
| Garage: | 2 |
| Fireplace: | N |
Locatin Map:
Payment Calculator:


