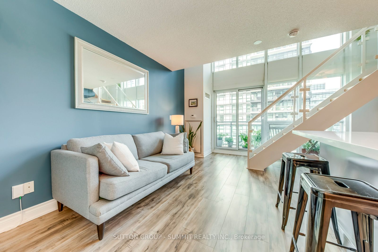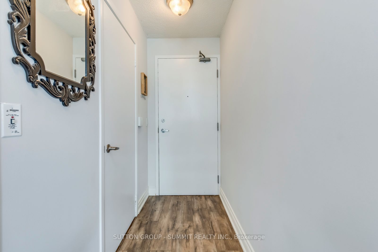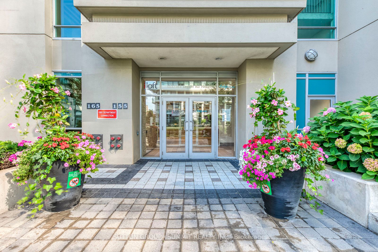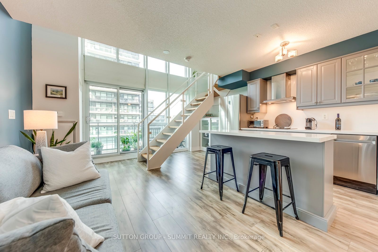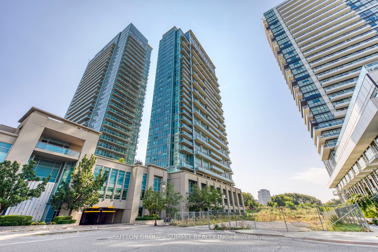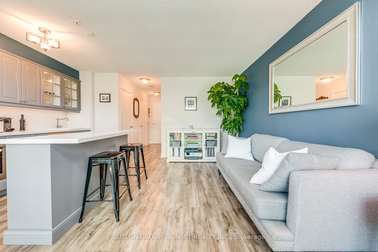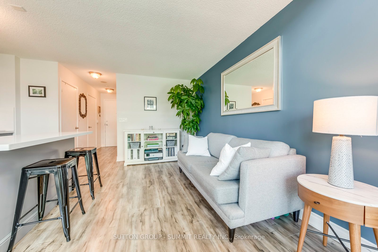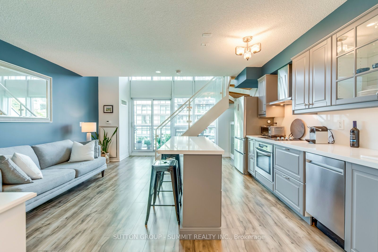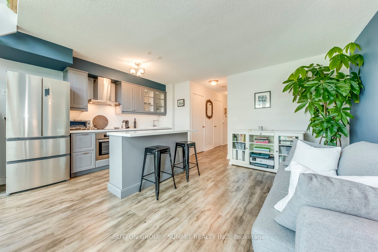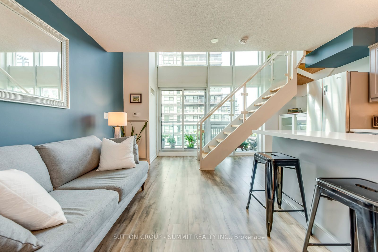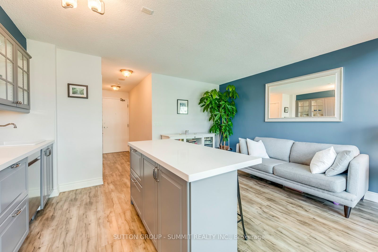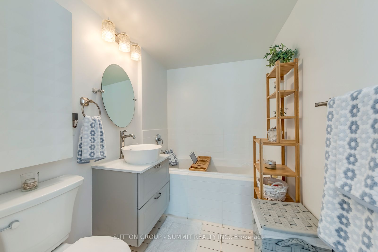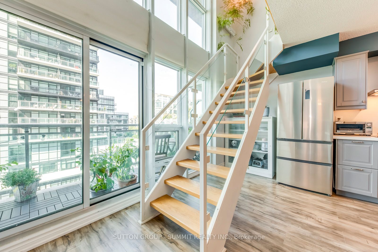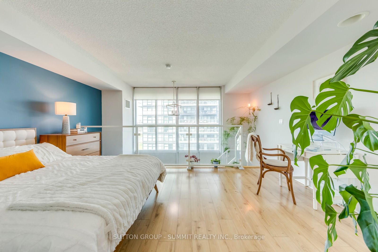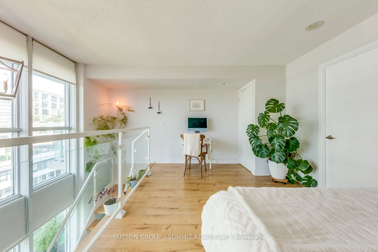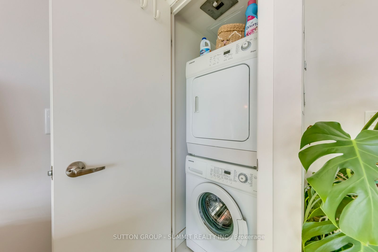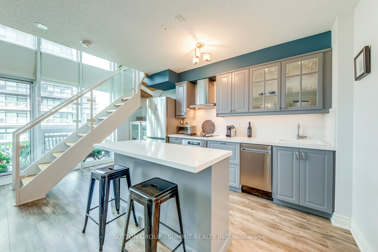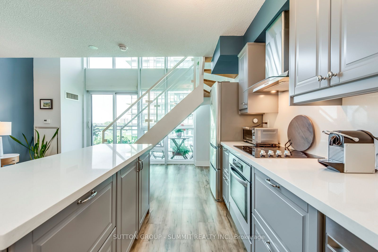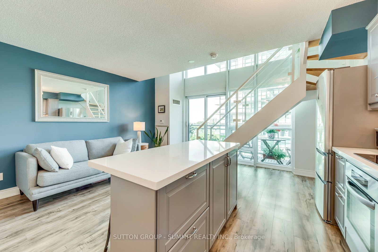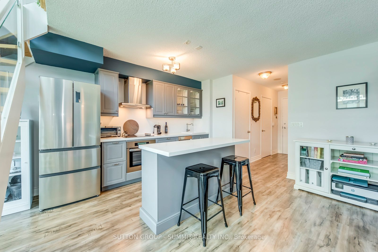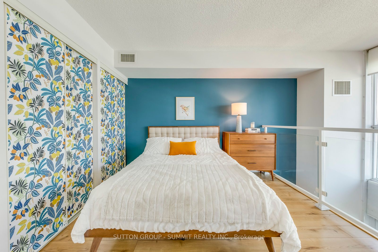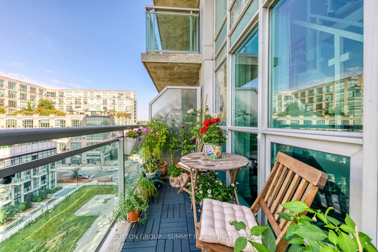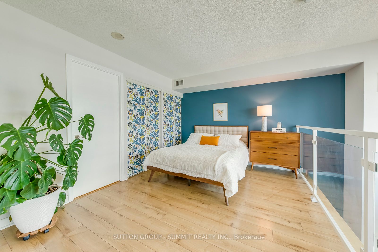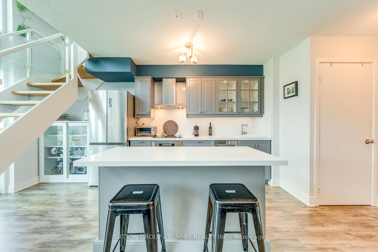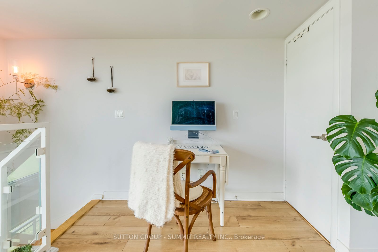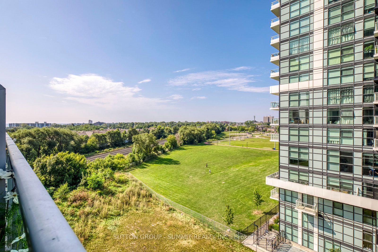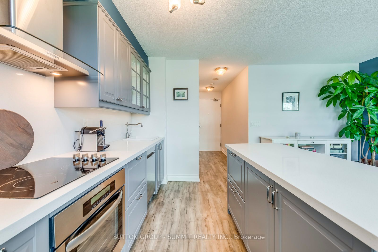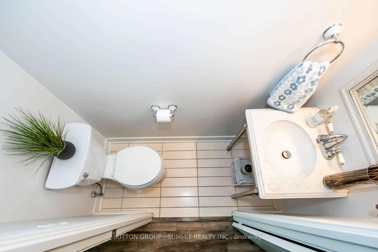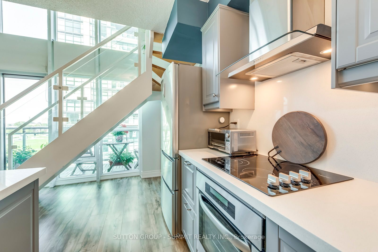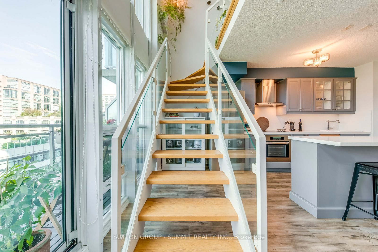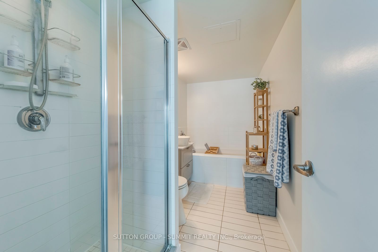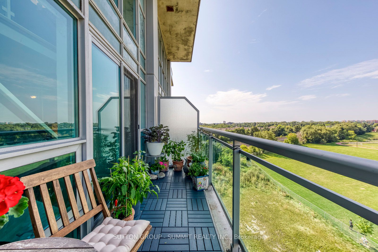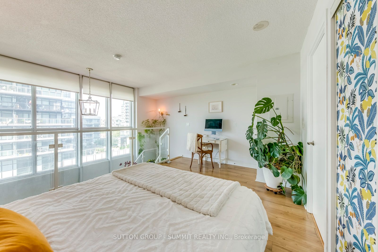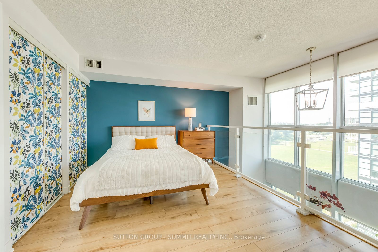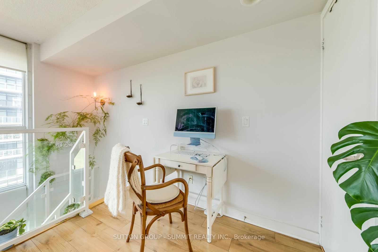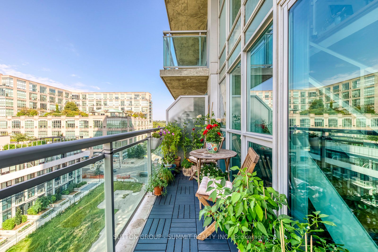$559,900
Available - For Sale
Listing ID: W9268838
155 Legion Rd North , Unit 707, Toronto, M8Y 0A7, Ontario
| WOW! This Loft condo is a SHOW-STOPPER! With endless upgrades this unit is MODERN and BRIGHT with new Wide Plank Flooring, newer Kitchen with quartz countertops and upgraded lighting through-out. The double height wall of windows makes this unit feel spacious. The long open balcony allows for amazing alfresco dining with sunsets to the southwest glowing into the evening. GREAT INVESTMENT UNIT as this area is poised to continue to be in high demand as transit and amenities will continue to grow and improve. ABSOLUTELY THE BEST VALUE in this complex at $799 dollars a square foot. NO OTHER UNIT IS EVEN CLOSE! Seller understands affordability is tough out there, so WE ARE SECURING A 3.99% RATE for 3 years! Dont miss out because you waited. Come see right away! |
| Extras: Top Of The Line Haier Stainless Steel Fridge, Stove, B/I Dishwasher, Stove Hood, And Cooktop. All Electric Light Fixtures, Stacked Washer & Dryer. |
| Price | $559,900 |
| Taxes: | $2317.54 |
| Assessment Year: | 2023 |
| Maintenance Fee: | 798.50 |
| Address: | 155 Legion Rd North , Unit 707, Toronto, M8Y 0A7, Ontario |
| Province/State: | Ontario |
| Condo Corporation No | TSCC |
| Level | 7 |
| Unit No | 6 |
| Directions/Cross Streets: | Legion Rd N / Manitoba St |
| Rooms: | 4 |
| Rooms +: | 1 |
| Bedrooms: | 1 |
| Bedrooms +: | |
| Kitchens: | 1 |
| Family Room: | N |
| Basement: | None |
| Property Type: | Condo Apt |
| Style: | Loft |
| Exterior: | Concrete |
| Garage Type: | Underground |
| Garage(/Parking)Space: | 1.00 |
| Drive Parking Spaces: | 1 |
| Park #1 | |
| Parking Type: | Owned |
| Legal Description: | L2 #3 |
| Exposure: | W |
| Balcony: | Open |
| Locker: | Owned |
| Pet Permited: | Restrict |
| Approximatly Square Footage: | 700-799 |
| Building Amenities: | Concierge, Games Room, Guest Suites, Gym, Outdoor Pool, Rooftop Deck/Garden |
| Property Features: | Beach, Lake/Pond, Marina, Park, Public Transit, School |
| Maintenance: | 798.50 |
| CAC Included: | Y |
| Water Included: | Y |
| Common Elements Included: | Y |
| Heat Included: | Y |
| Parking Included: | Y |
| Building Insurance Included: | Y |
| Fireplace/Stove: | N |
| Heat Source: | Gas |
| Heat Type: | Forced Air |
| Central Air Conditioning: | Central Air |
| Laundry Level: | Upper |
| Ensuite Laundry: | Y |
$
%
Years
This calculator is for demonstration purposes only. Always consult a professional
financial advisor before making personal financial decisions.
| Although the information displayed is believed to be accurate, no warranties or representations are made of any kind. |
| SUTTON GROUP - SUMMIT REALTY INC. |
|
|

Muniba Mian
Sales Representative
Dir:
416-909-5662
Bus:
905-239-8383
| Virtual Tour | Book Showing | Email a Friend |
Jump To:
At a Glance:
| Type: | Condo - Condo Apt |
| Area: | Toronto |
| Municipality: | Toronto |
| Neighbourhood: | Mimico |
| Style: | Loft |
| Tax: | $2,317.54 |
| Maintenance Fee: | $798.5 |
| Beds: | 1 |
| Baths: | 2 |
| Garage: | 1 |
| Fireplace: | N |
Locatin Map:
Payment Calculator:


