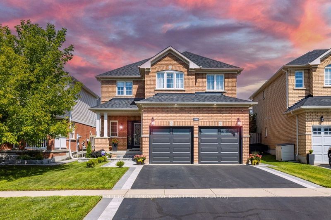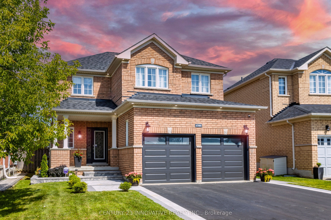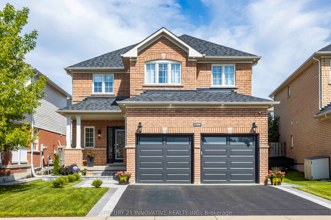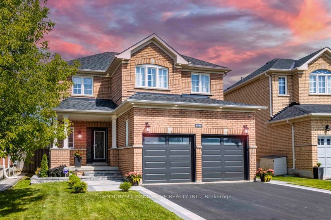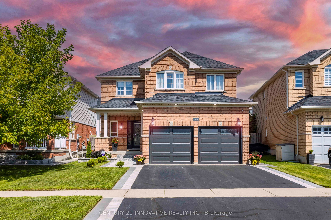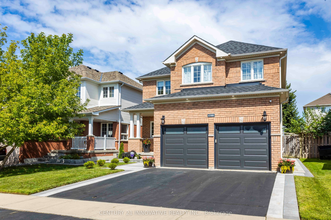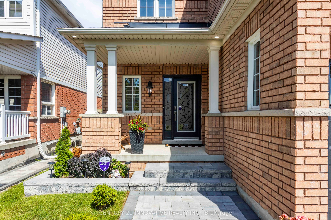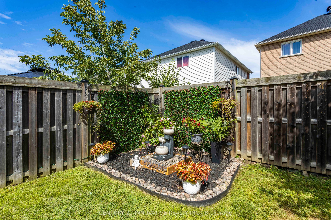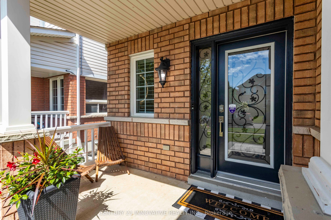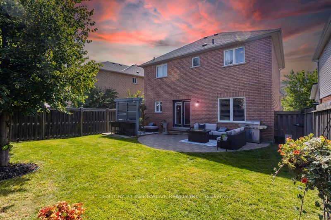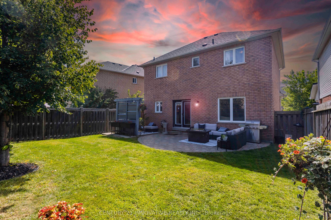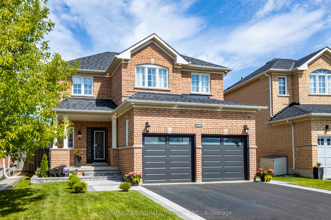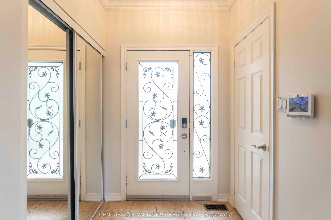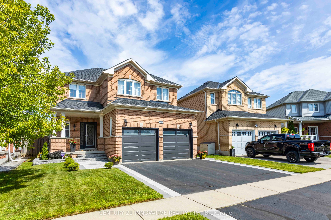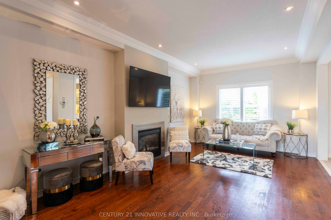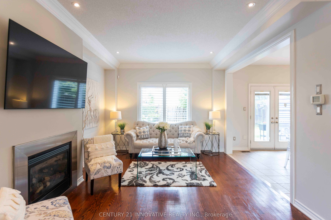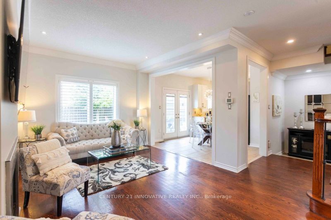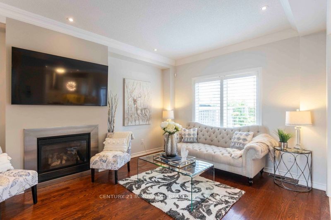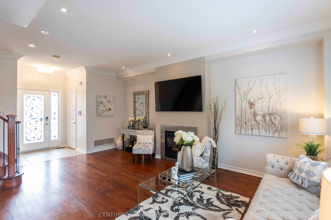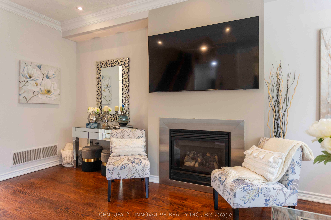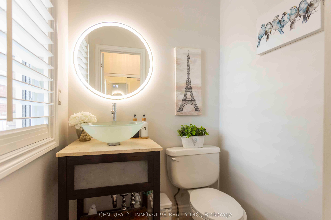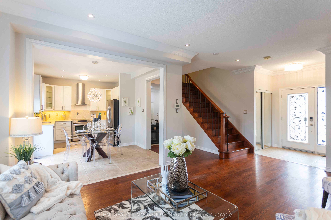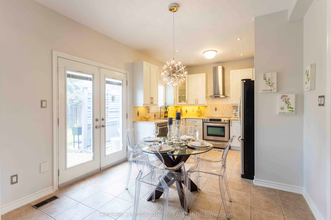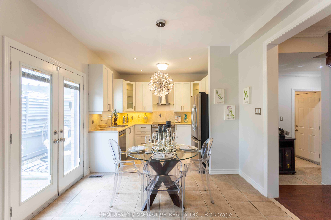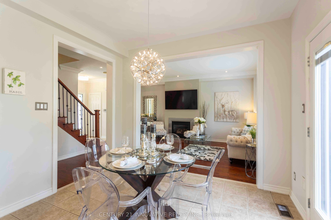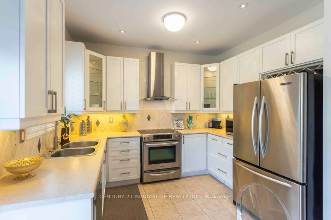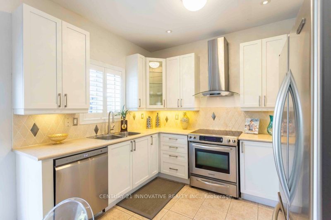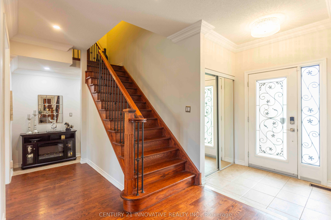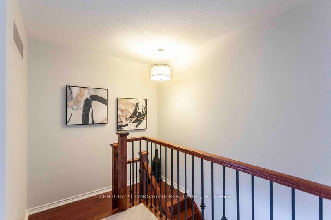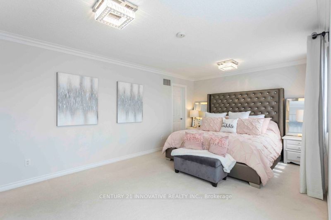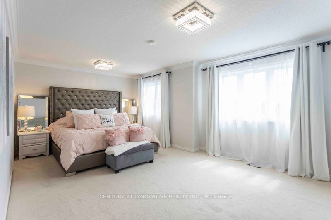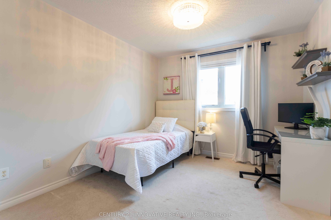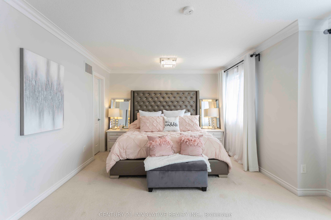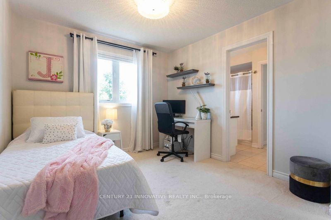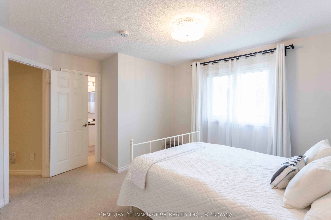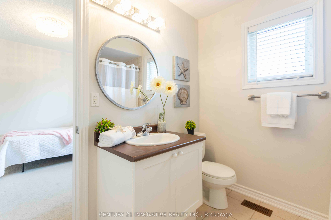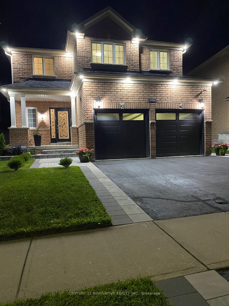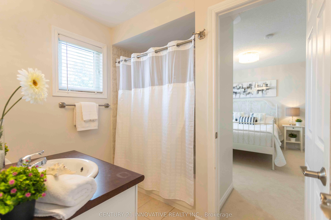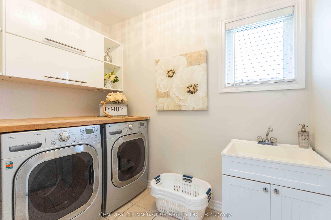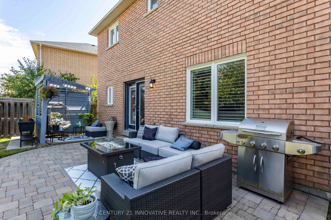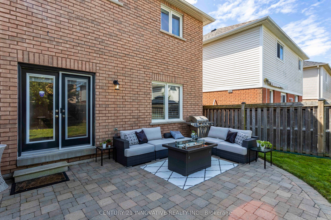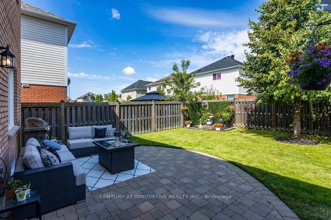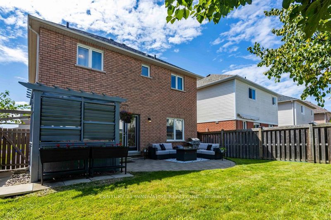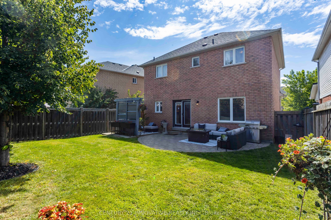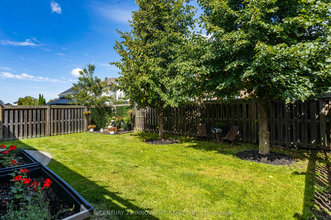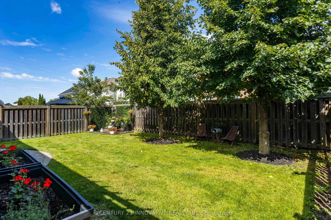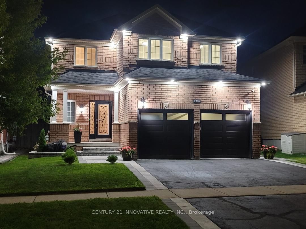$919,700
Available - For Sale
Listing ID: E9366905
1780 Birchview Dr , Oshawa, L1K 3C1, Ontario
| Welcome to your beautifully updated Three bedroom Double Garage Detach home nestled in the sought-after community of Samac. Step inside to discover an inviting open-concept layout, where the living and dining areas seamlessly blend, adorned with Gleaming hardwood flooring and bathed in natural light streaming through windows. Prepare to be impressed by the stunning kitchen, captivating mosaic tile backsplash, and redesigned cabinetry complemented by stainless steel appliances. Solid Oak stairs with Metal Pickets. Generously sized bedrooms offering comfort and privacy. Step outside to your private oasis, The tranquil yard is adorned with mature shrubs, offering a serene retreat for outdoor gatherings and leisure. Additional highlights include fresh paint throughout. . Nestled in a great neighborhood, this home is conveniently located near all amenities, promising a lifestyle of convenience and comfort. Please see the virtual Tour. OPEN HOUSE Saturday 1:00pm to 3:30pm |
| Mortgage: Treat as clear as per seller |
| Extras: Features: 9 Feet Celling on Main floor, Oak Stairs with metal pickets, Garage door 2023, Roof 2021, Landscape 2023, Base and Pergola for hot tub installation, Central Vacuum, Crown Moulding, 200 Amp service, |
| Price | $919,700 |
| Taxes: | $5711.26 |
| DOM | 36 |
| Occupancy by: | Owner |
| Address: | 1780 Birchview Dr , Oshawa, L1K 3C1, Ontario |
| Lot Size: | 39.05 x 98.43 (Feet) |
| Directions/Cross Streets: | Ormond/Birchview/ Conlin / Taunton |
| Rooms: | 7 |
| Bedrooms: | 3 |
| Bedrooms +: | |
| Kitchens: | 1 |
| Family Room: | N |
| Basement: | Full |
| Property Type: | Detached |
| Style: | 2-Storey |
| Exterior: | Brick Front |
| Garage Type: | Built-In |
| (Parking/)Drive: | Pvt Double |
| Drive Parking Spaces: | 2 |
| Pool: | None |
| Fireplace/Stove: | Y |
| Heat Source: | Gas |
| Heat Type: | Forced Air |
| Central Air Conditioning: | Central Air |
| Laundry Level: | Main |
| Sewers: | Sewers |
| Water: | Municipal |
$
%
Years
This calculator is for demonstration purposes only. Always consult a professional
financial advisor before making personal financial decisions.
| Although the information displayed is believed to be accurate, no warranties or representations are made of any kind. |
| CENTURY 21 INNOVATIVE REALTY INC. |
|
|

Muniba Mian
Sales Representative
Dir:
416-909-5662
Bus:
905-239-8383
| Virtual Tour | Book Showing | Email a Friend |
Jump To:
At a Glance:
| Type: | Freehold - Detached |
| Area: | Durham |
| Municipality: | Oshawa |
| Neighbourhood: | Samac |
| Style: | 2-Storey |
| Lot Size: | 39.05 x 98.43(Feet) |
| Tax: | $5,711.26 |
| Beds: | 3 |
| Baths: | 3 |
| Fireplace: | Y |
| Pool: | None |
Locatin Map:
Payment Calculator:


