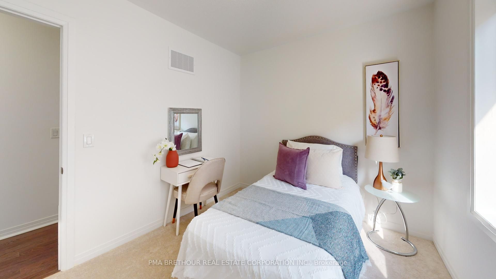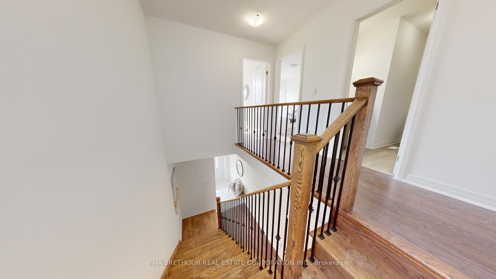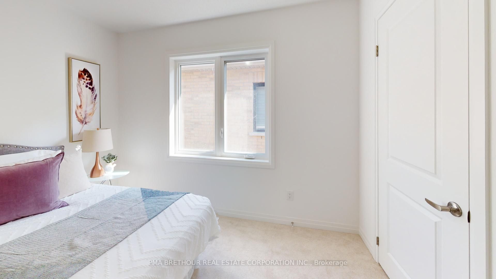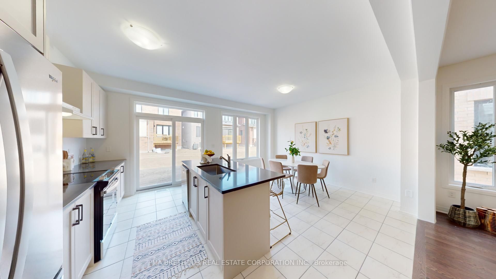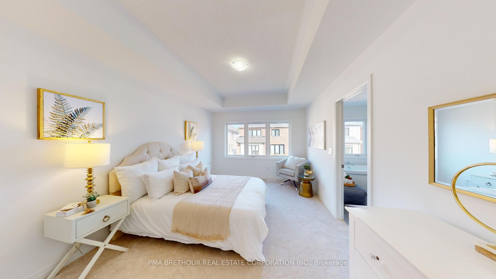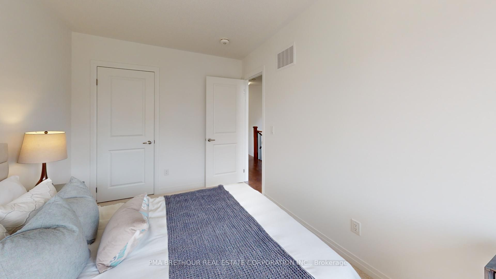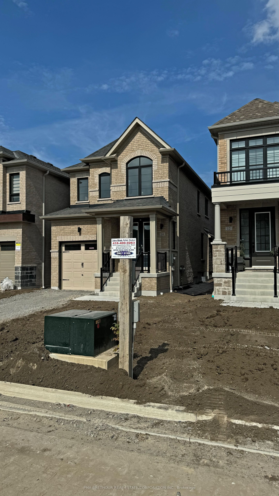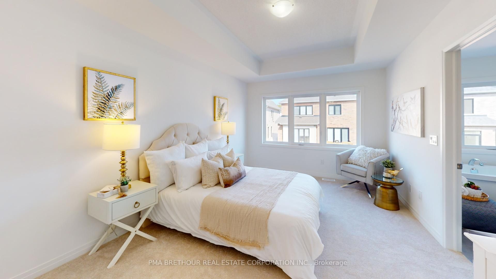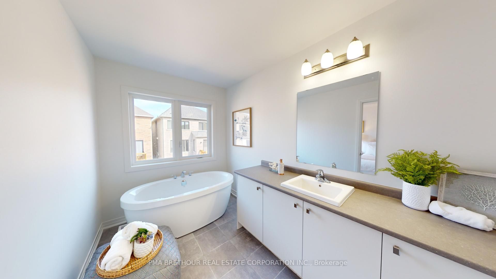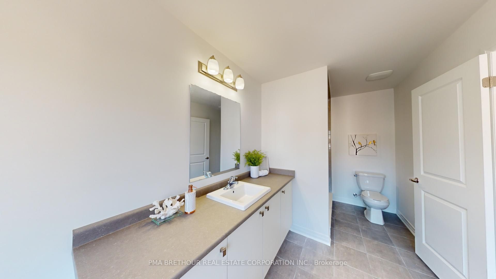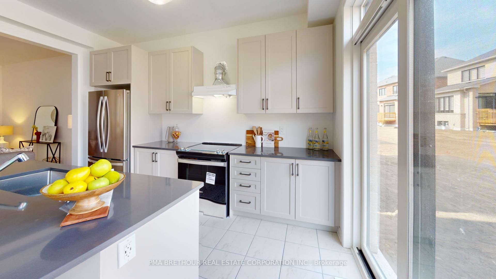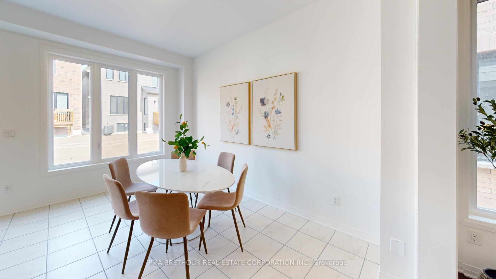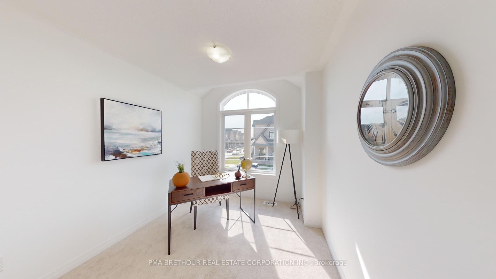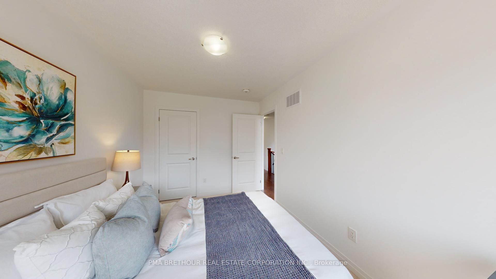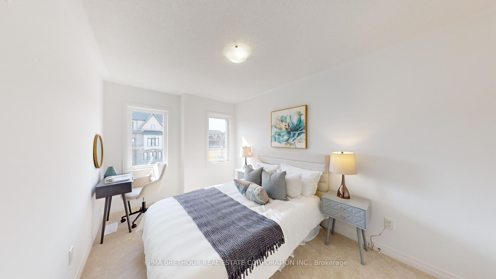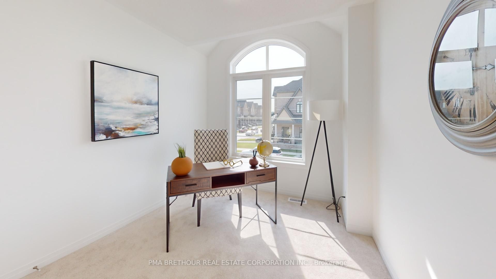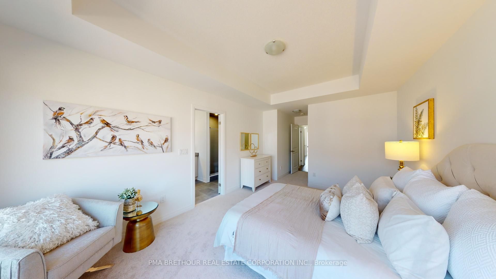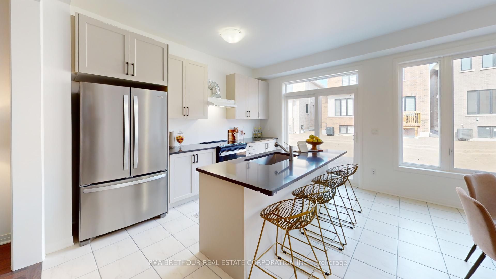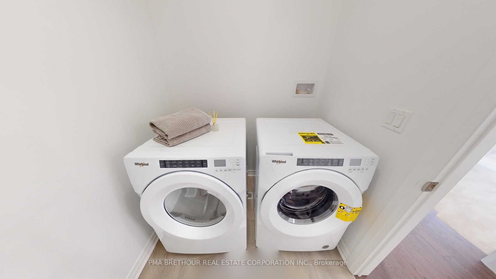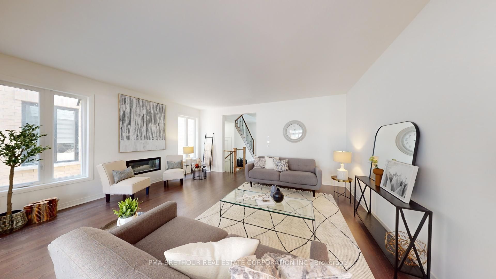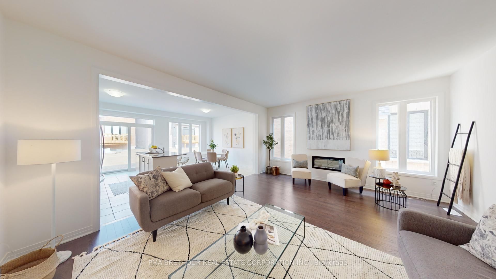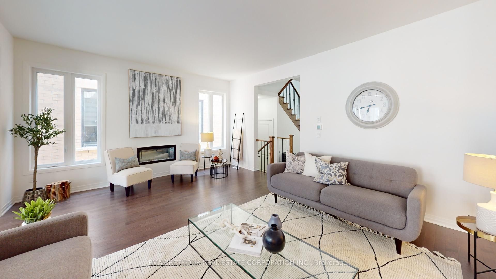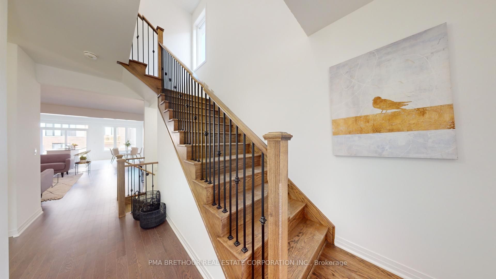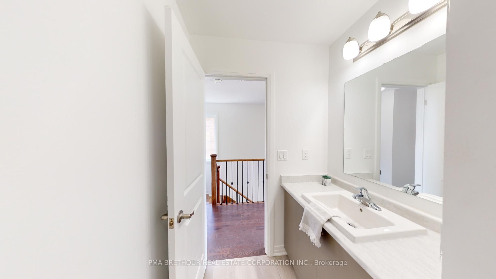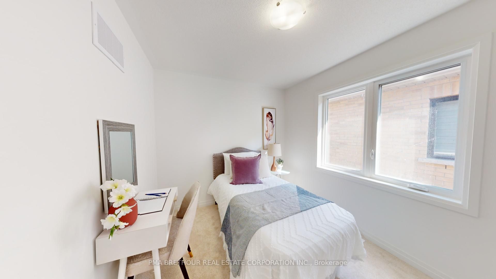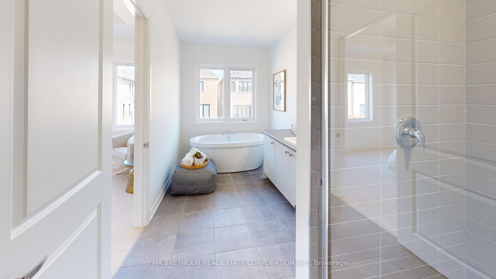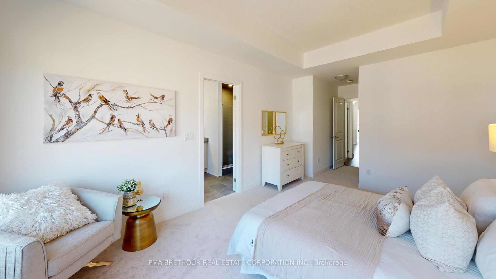$1,139,990
Available - For Sale
Listing ID: E9376491
14 Deer Ridge Cres , Whitby, L1P 0P3, Ontario
| New Construction build directly from Andrin Homes. This detached, freehold Adele Model features 4 bedrooms /w 2.5 baths, Upgraded kitchen cabinetry, countertop and backsplash, appliance package, smooth ceilings on the main floor, engineered Oak flooring on the main floor and upper hall. Come view the model home today! |
| Extras: 5 Pc Appliances, Fully Installed A/C, Oak Stairs, Oak Flooring |
| Price | $1,139,990 |
| Taxes: | $0.00 |
| Address: | 14 Deer Ridge Cres , Whitby, L1P 0P3, Ontario |
| Lot Size: | 26.00 x 105.00 (Feet) |
| Directions/Cross Streets: | Taunton Road & Country Lane |
| Rooms: | 7 |
| Bedrooms: | 4 |
| Bedrooms +: | |
| Kitchens: | 1 |
| Family Room: | Y |
| Basement: | Unfinished |
| Approximatly Age: | New |
| Property Type: | Detached |
| Style: | 2-Storey |
| Exterior: | Brick |
| Garage Type: | Attached |
| (Parking/)Drive: | Private |
| Drive Parking Spaces: | 1 |
| Pool: | None |
| Approximatly Age: | New |
| Approximatly Square Footage: | 2000-2500 |
| Property Features: | Grnbelt/Cons, Park, Public Transit, Ravine, River/Stream, School |
| Fireplace/Stove: | N |
| Heat Source: | Gas |
| Heat Type: | Forced Air |
| Central Air Conditioning: | Central Air |
| Sewers: | Sewers |
| Water: | Municipal |
| Utilities-Cable: | A |
| Utilities-Hydro: | Y |
| Utilities-Gas: | Y |
| Utilities-Telephone: | A |
$
%
Years
This calculator is for demonstration purposes only. Always consult a professional
financial advisor before making personal financial decisions.
| Although the information displayed is believed to be accurate, no warranties or representations are made of any kind. |
| PMA BRETHOUR REAL ESTATE CORPORATION INC. |
|
|

Muniba Mian
Sales Representative
Dir:
416-909-5662
Bus:
905-239-8383
| Virtual Tour | Book Showing | Email a Friend |
Jump To:
At a Glance:
| Type: | Freehold - Detached |
| Area: | Durham |
| Municipality: | Whitby |
| Neighbourhood: | Rural Whitby |
| Style: | 2-Storey |
| Lot Size: | 26.00 x 105.00(Feet) |
| Approximate Age: | New |
| Beds: | 4 |
| Baths: | 3 |
| Fireplace: | N |
| Pool: | None |
Locatin Map:
Payment Calculator:


