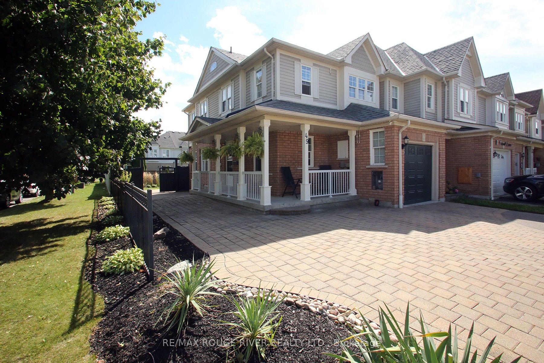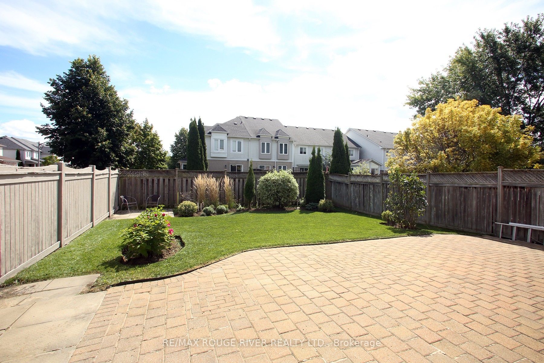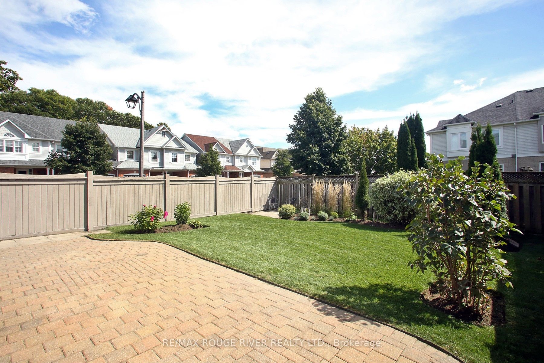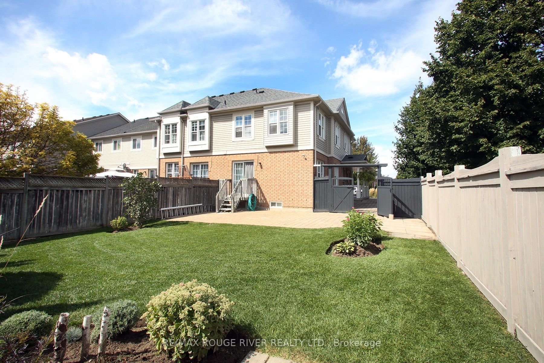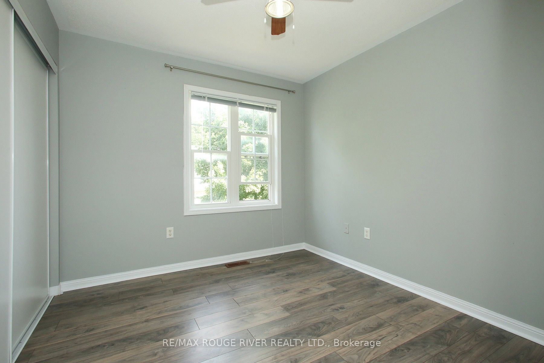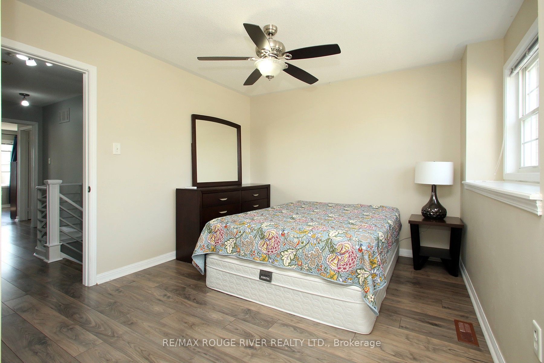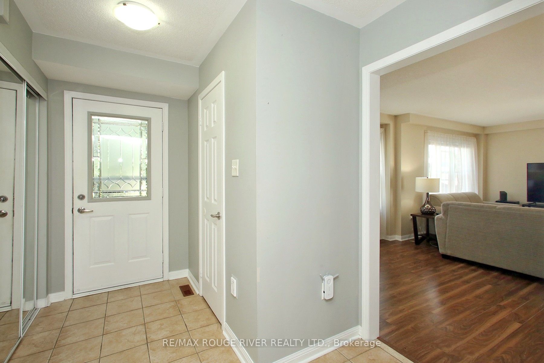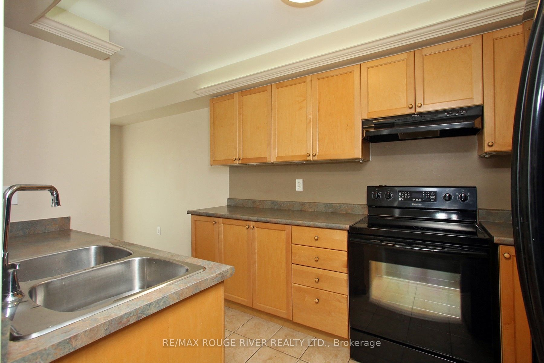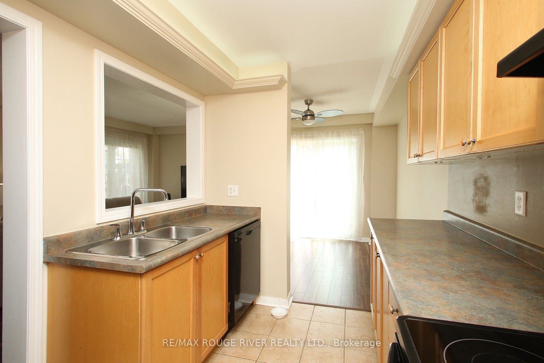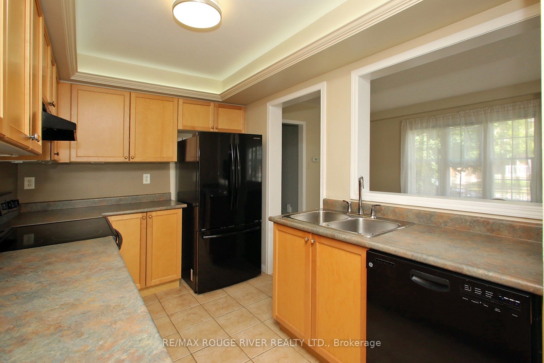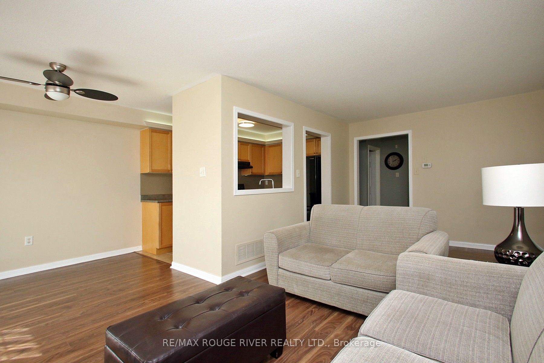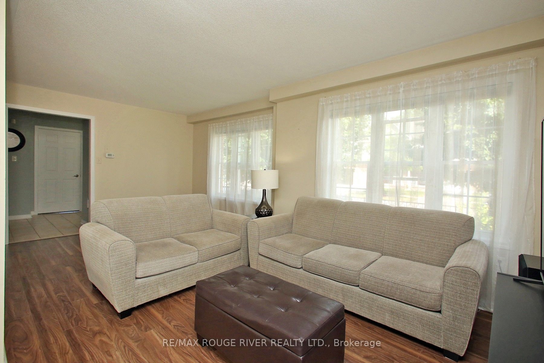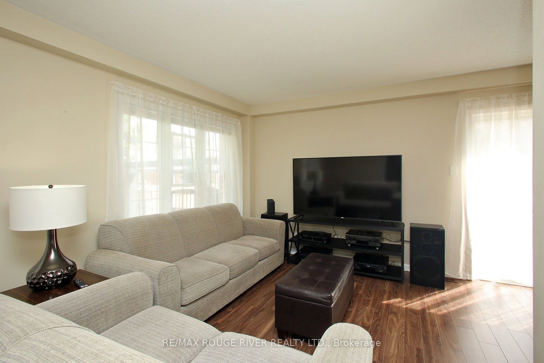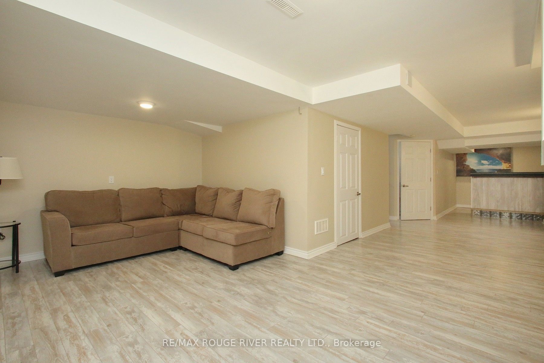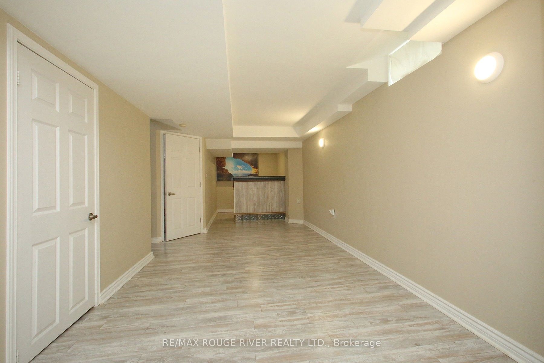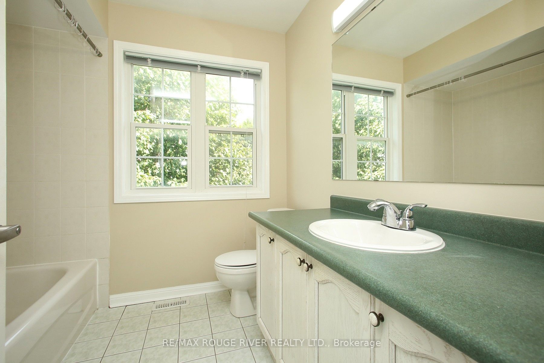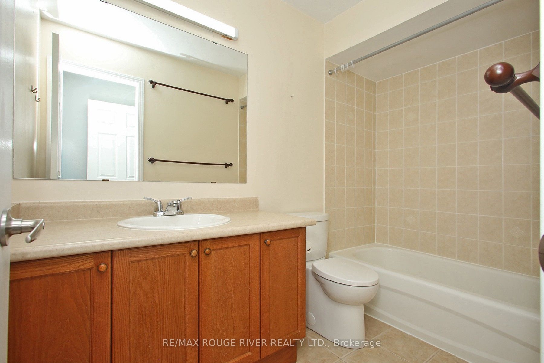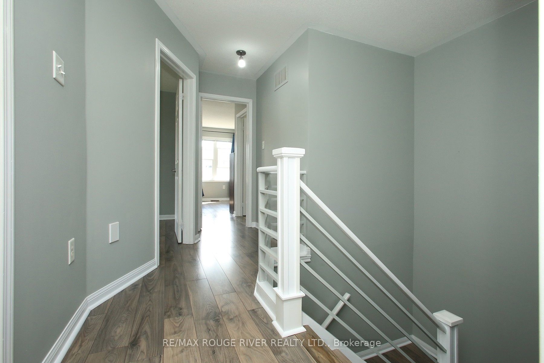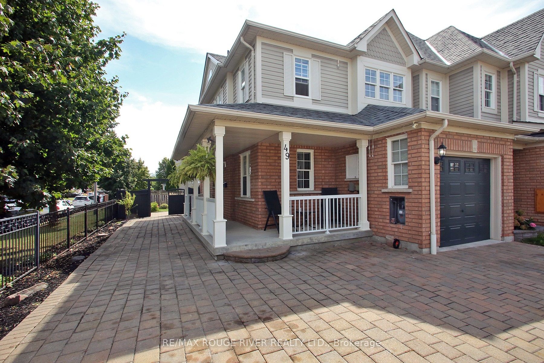$849,900
Available - For Sale
Listing ID: E9309510
49 Fawcett Ave , Whitby, L1R 2Z3, Ontario
| Excellent north whitby townhome in popular neighbourhood. premium end unit with oversized 35.52 ft wide lot. Extensive interlock landscaping. pool sized backyard. Bright open concept floor plan. unique main floor office & spacious bedrooms. fully finished basement with dry bar and wired and insulated for surround sound. walking distance to schools, parks, paths, shopping. |
| Extras: shingles 2018 with warranty. furnace 2009. Central air conditioning. R/I 3pc bath. Water filter system. tankless hot water tank. |
| Price | $849,900 |
| Taxes: | $4899.89 |
| Address: | 49 Fawcett Ave , Whitby, L1R 2Z3, Ontario |
| Lot Size: | 19.11 x 114.92 (Feet) |
| Directions/Cross Streets: | Taunton & Anderson |
| Rooms: | 8 |
| Rooms +: | 2 |
| Bedrooms: | 3 |
| Bedrooms +: | |
| Kitchens: | 1 |
| Family Room: | N |
| Basement: | Finished, Full |
| Property Type: | Att/Row/Twnhouse |
| Style: | 2-Storey |
| Exterior: | Brick, Vinyl Siding |
| Garage Type: | Attached |
| (Parking/)Drive: | Private |
| Drive Parking Spaces: | 1 |
| Pool: | None |
| Approximatly Square Footage: | 1100-1500 |
| Fireplace/Stove: | N |
| Heat Source: | Gas |
| Heat Type: | Forced Air |
| Central Air Conditioning: | Central Air |
| Sewers: | Sewers |
| Water: | Municipal |
$
%
Years
This calculator is for demonstration purposes only. Always consult a professional
financial advisor before making personal financial decisions.
| Although the information displayed is believed to be accurate, no warranties or representations are made of any kind. |
| RE/MAX ROUGE RIVER REALTY LTD. |
|
|

Muniba Mian
Sales Representative
Dir:
416-909-5662
Bus:
905-239-8383
| Book Showing | Email a Friend |
Jump To:
At a Glance:
| Type: | Freehold - Att/Row/Twnhouse |
| Area: | Durham |
| Municipality: | Whitby |
| Neighbourhood: | Taunton North |
| Style: | 2-Storey |
| Lot Size: | 19.11 x 114.92(Feet) |
| Tax: | $4,899.89 |
| Beds: | 3 |
| Baths: | 3 |
| Fireplace: | N |
| Pool: | None |
Locatin Map:
Payment Calculator:


