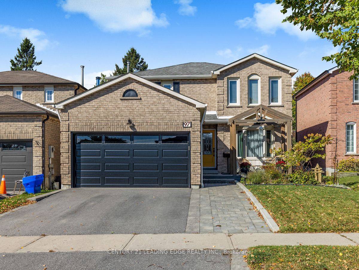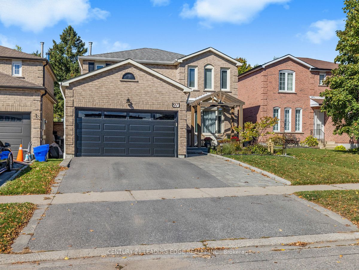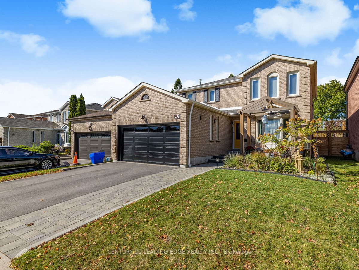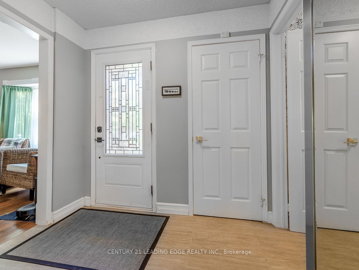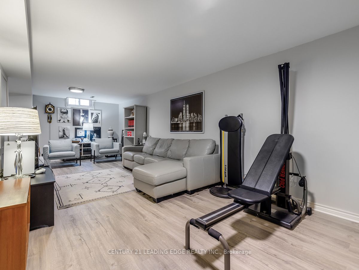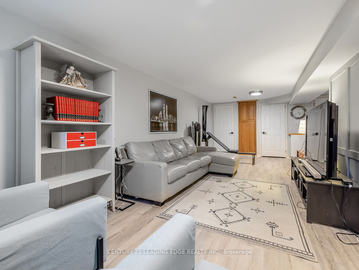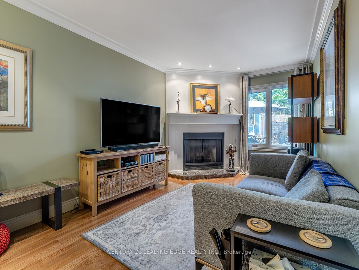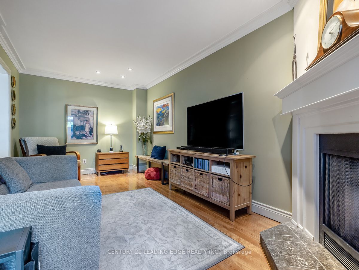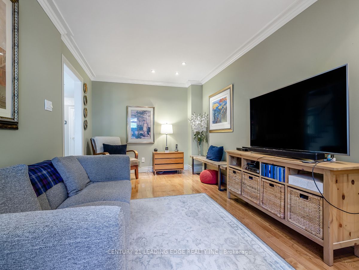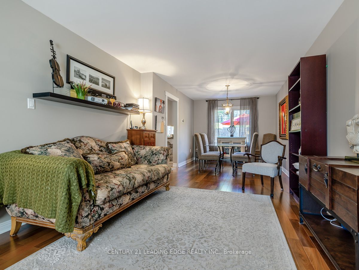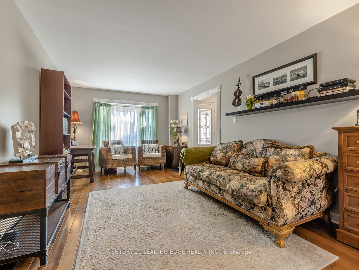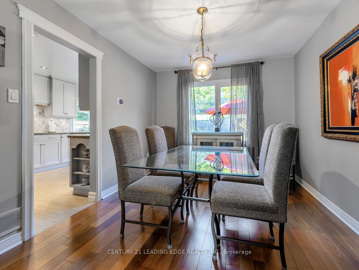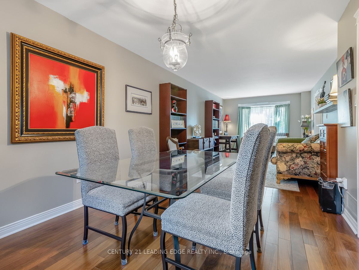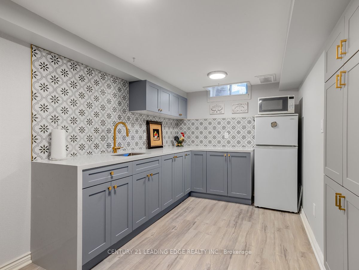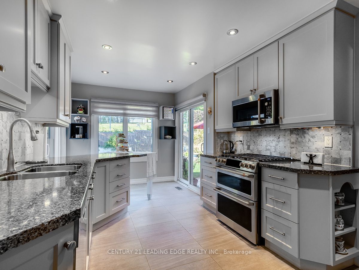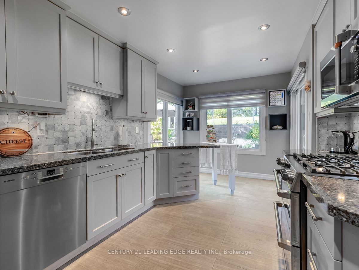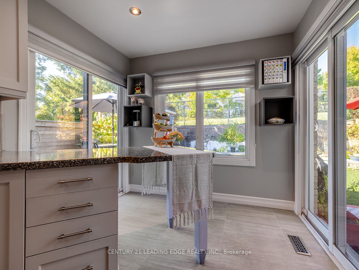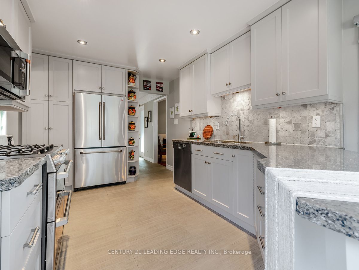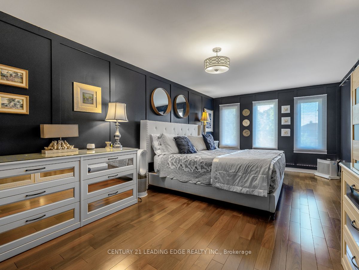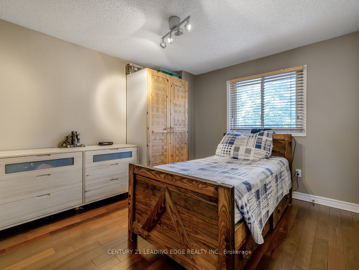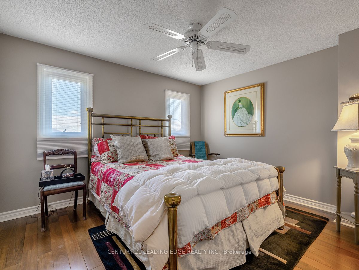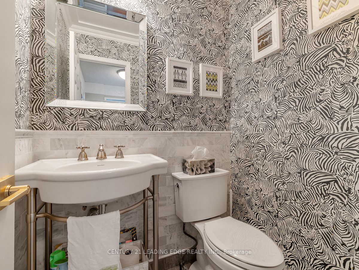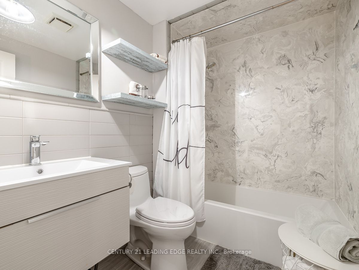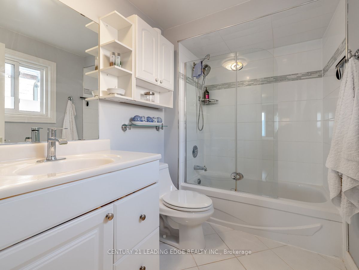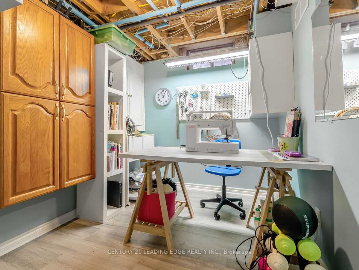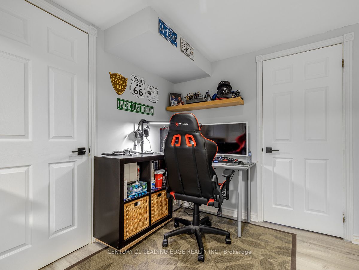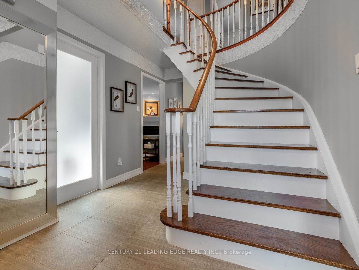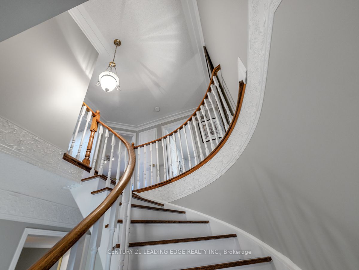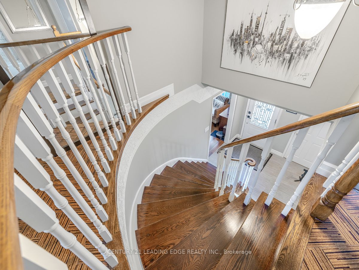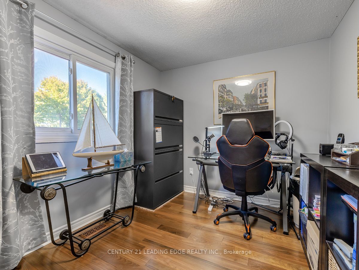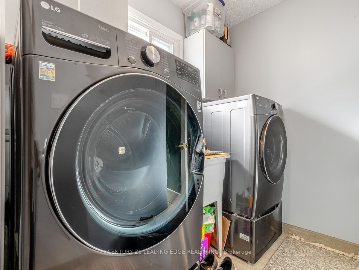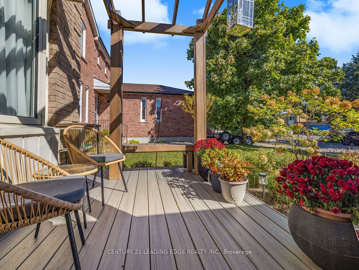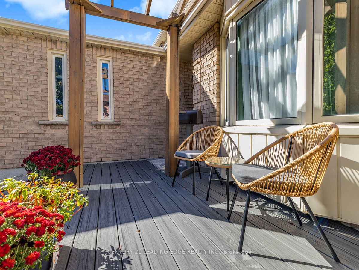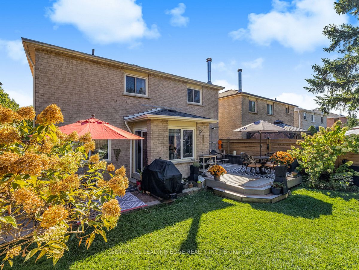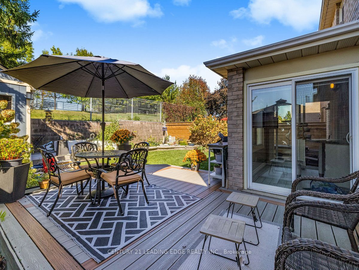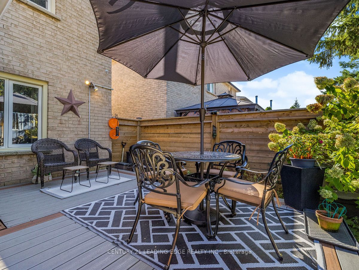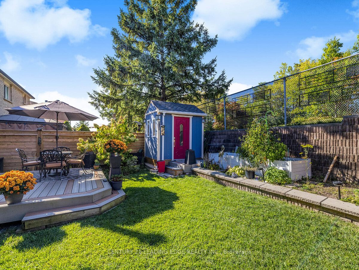$1,100,000
Available - For Sale
Listing ID: E9376463
97 Marshall Cres , Ajax, L1T 2P3, Ontario
| Located in the heart of Westney Heights, this beautifully designed home offers both elegance and practicality. Featuring Brazilian hardwood floors throughout, the upgraded kitchen boasts custom cabinetry, quartz countertops, and a 6-burner General Electric gas stoveperfect for the avid cook. With 4 spacious bedrooms and 3 modern washrooms, this home provides comfort for the whole family.The fully finished basement includes a second kitchen with quartz counters and custom cabinets, offering great versatility. Plus, the basement is prepped with rough-ins for an additional 4-piece washroom, providing expansion potential.This home combines luxury and modern living in one of the most desirable neighborhoods. Don't miss out! |
| Extras: SS Fridge, Stove, Dishwasher and Built in Microwave; Clothes Washer and Clothes Dryer; Basement fridge; AC, Furnace, Hot water Tank, front porch gazebo |
| Price | $1,100,000 |
| Taxes: | $5791.74 |
| Address: | 97 Marshall Cres , Ajax, L1T 2P3, Ontario |
| Lot Size: | 39.37 x 101.21 (Feet) |
| Directions/Cross Streets: | Westney and Rossland |
| Rooms: | 9 |
| Rooms +: | 1 |
| Bedrooms: | 4 |
| Bedrooms +: | 1 |
| Kitchens: | 1 |
| Kitchens +: | 1 |
| Family Room: | Y |
| Basement: | Finished |
| Approximatly Age: | 31-50 |
| Property Type: | Detached |
| Style: | 2-Storey |
| Exterior: | Brick |
| Garage Type: | Attached |
| (Parking/)Drive: | Private |
| Drive Parking Spaces: | 4 |
| Pool: | None |
| Other Structures: | Garden Shed |
| Approximatly Age: | 31-50 |
| Approximatly Square Footage: | 2500-3000 |
| Property Features: | Fenced Yard, Golf, Park, School, School Bus Route |
| Fireplace/Stove: | Y |
| Heat Source: | Gas |
| Heat Type: | Forced Air |
| Central Air Conditioning: | Central Air |
| Laundry Level: | Main |
| Elevator Lift: | N |
| Sewers: | Sewers |
| Water: | Municipal |
| Utilities-Cable: | Y |
$
%
Years
This calculator is for demonstration purposes only. Always consult a professional
financial advisor before making personal financial decisions.
| Although the information displayed is believed to be accurate, no warranties or representations are made of any kind. |
| CENTURY 21 LEADING EDGE REALTY INC. |
|
|

Muniba Mian
Sales Representative
Dir:
416-909-5662
Bus:
905-239-8383
| Book Showing | Email a Friend |
Jump To:
At a Glance:
| Type: | Freehold - Detached |
| Area: | Durham |
| Municipality: | Ajax |
| Neighbourhood: | Central West |
| Style: | 2-Storey |
| Lot Size: | 39.37 x 101.21(Feet) |
| Approximate Age: | 31-50 |
| Tax: | $5,791.74 |
| Beds: | 4+1 |
| Baths: | 3 |
| Fireplace: | Y |
| Pool: | None |
Locatin Map:
Payment Calculator:


