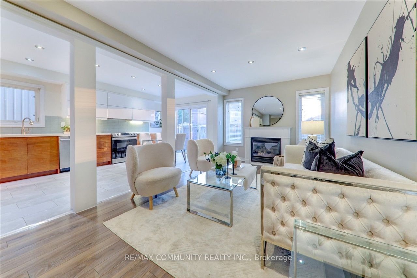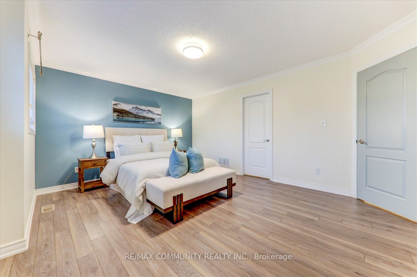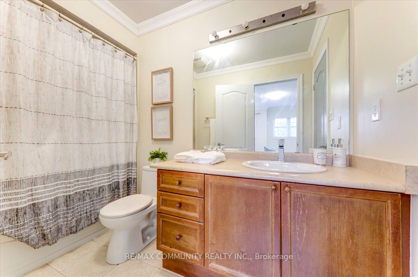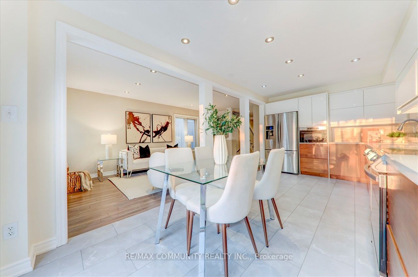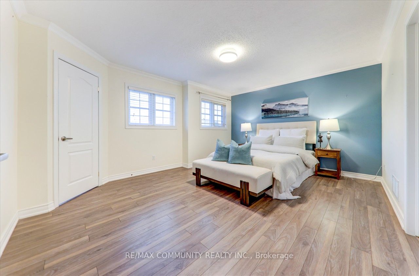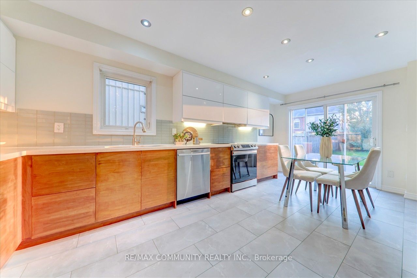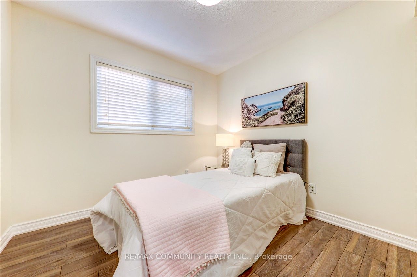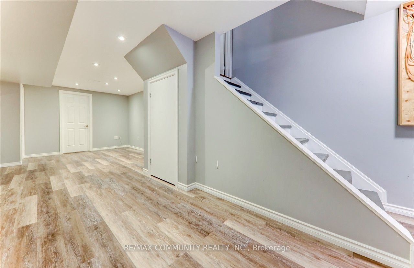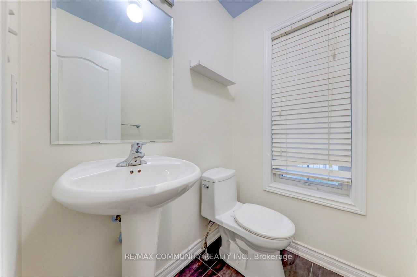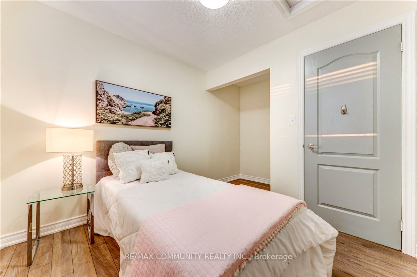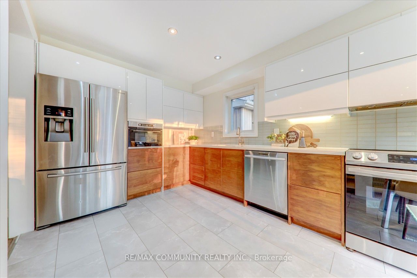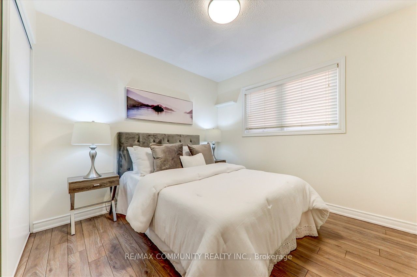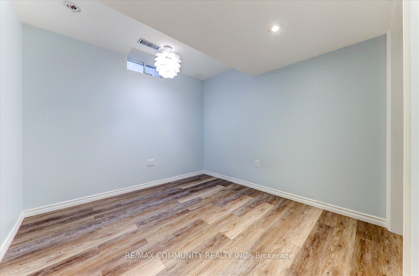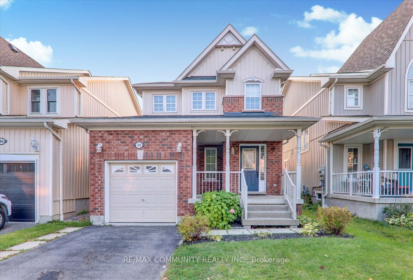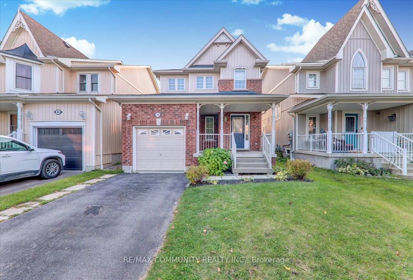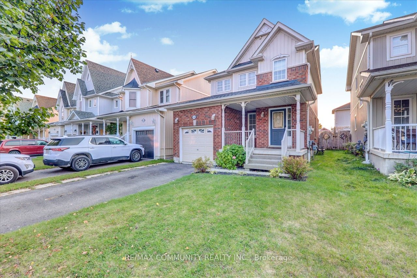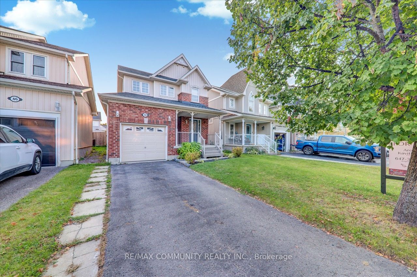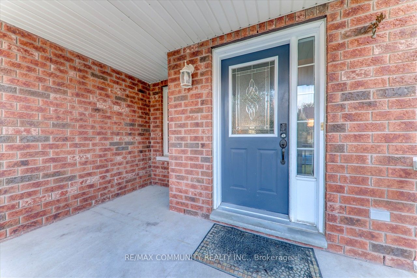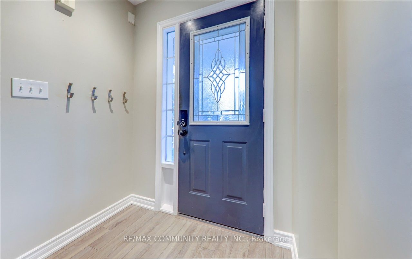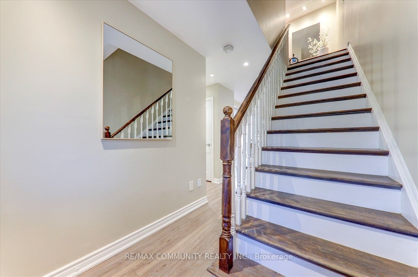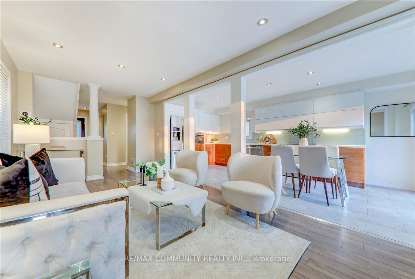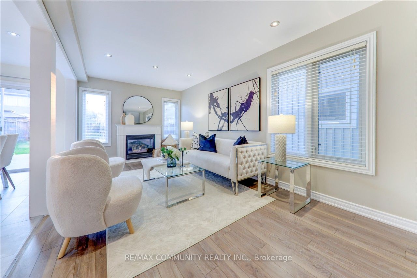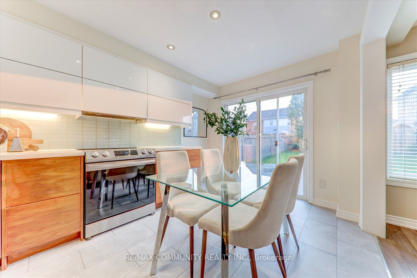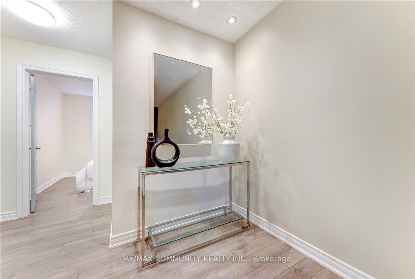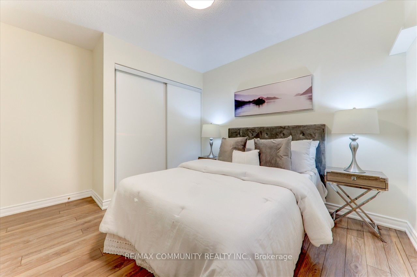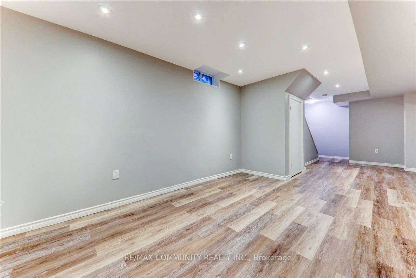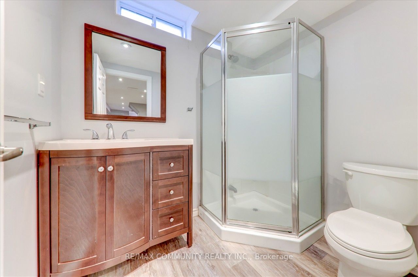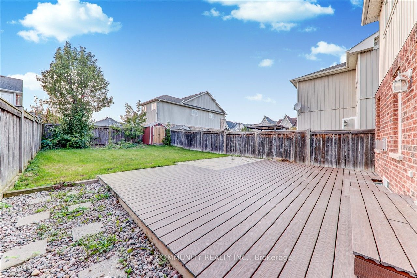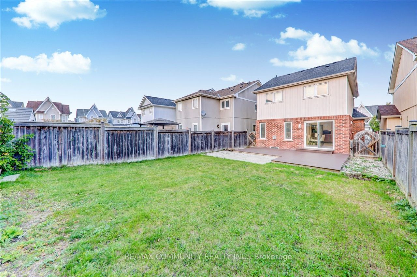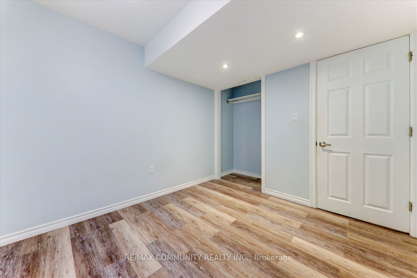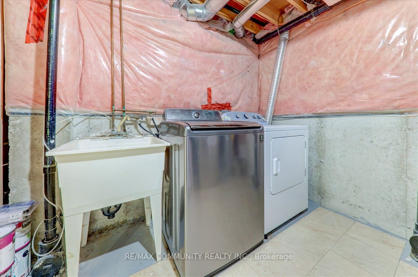$889,000
Available - For Sale
Listing ID: E9379251
48 Cranborne Cres , Whitby, L1M 2M1, Ontario
| Beautiful, Bright And Elegant 3+1 Bedroom Home In One Of Brooklin's Sought After Neighborhoods. The Spacious And Open Concept Layout Entertains A Large Eat-In Kitchen With Beautiful S/S Appliances Laminate and Tiles. finished Basement, Waiting For Your Artistic Touch. A Beautiful Deck Composite Leading To A Deep Back Yard, Indoor Access To Attached Garage, & Classy Light Fixtures. |
| Extras: S/S Fridge, S/S Stove, S/S Range, B/I Dishwasher, Washer And Dryer. All Elfs And Existing Window Coverings. Garage Remote. |
| Price | $889,000 |
| Taxes: | $5500.00 |
| Address: | 48 Cranborne Cres , Whitby, L1M 2M1, Ontario |
| Lot Size: | 30.02 x 115.91 (Feet) |
| Directions/Cross Streets: | Thickson/Winchester |
| Rooms: | 8 |
| Bedrooms: | 3 |
| Bedrooms +: | 3 |
| Kitchens: | 1 |
| Family Room: | N |
| Basement: | Finished |
| Approximatly Age: | 6-15 |
| Property Type: | Detached |
| Style: | 2-Storey |
| Exterior: | Brick, Vinyl Siding |
| Garage Type: | Attached |
| (Parking/)Drive: | Private |
| Drive Parking Spaces: | 1 |
| Pool: | None |
| Approximatly Age: | 6-15 |
| Fireplace/Stove: | Y |
| Heat Source: | Gas |
| Heat Type: | Forced Air |
| Central Air Conditioning: | Central Air |
| Laundry Level: | Lower |
| Elevator Lift: | N |
| Sewers: | Sewers |
| Water: | Municipal |
| Utilities-Cable: | N |
| Utilities-Gas: | Y |
| Utilities-Telephone: | N |
$
%
Years
This calculator is for demonstration purposes only. Always consult a professional
financial advisor before making personal financial decisions.
| Although the information displayed is believed to be accurate, no warranties or representations are made of any kind. |
| RE/MAX COMMUNITY REALTY INC. |
|
|

Muniba Mian
Sales Representative
Dir:
416-909-5662
Bus:
905-239-8383
| Virtual Tour | Book Showing | Email a Friend |
Jump To:
At a Glance:
| Type: | Freehold - Detached |
| Area: | Durham |
| Municipality: | Whitby |
| Neighbourhood: | Brooklin |
| Style: | 2-Storey |
| Lot Size: | 30.02 x 115.91(Feet) |
| Approximate Age: | 6-15 |
| Tax: | $5,500 |
| Beds: | 3+3 |
| Baths: | 3 |
| Fireplace: | Y |
| Pool: | None |
Locatin Map:
Payment Calculator:


