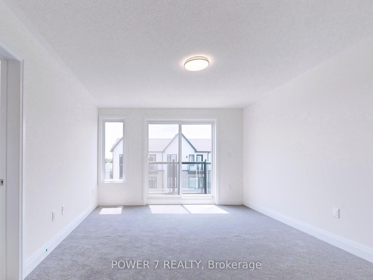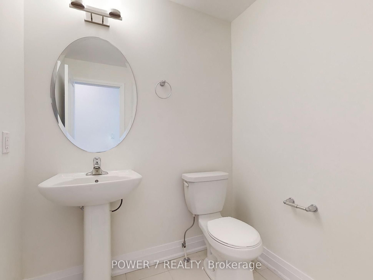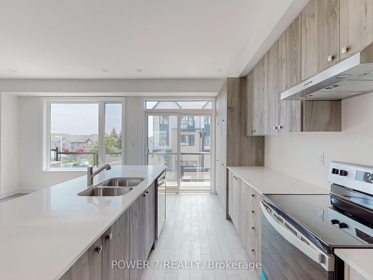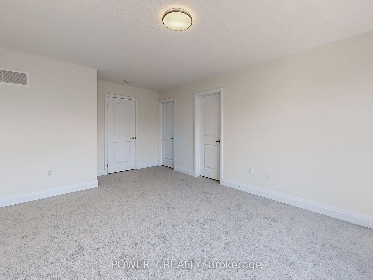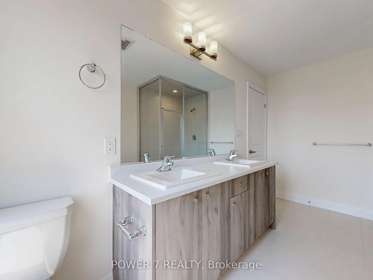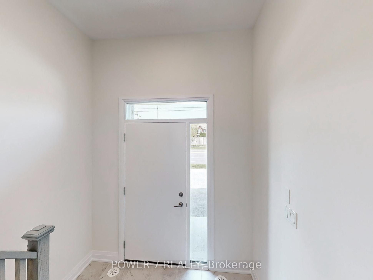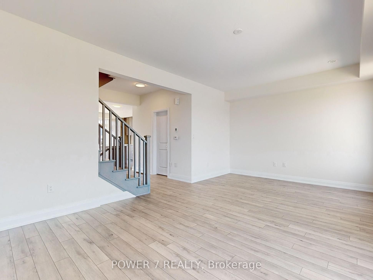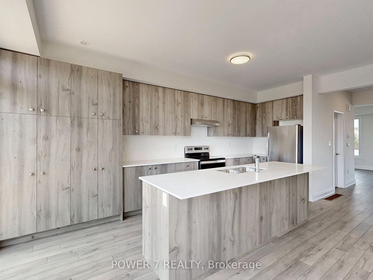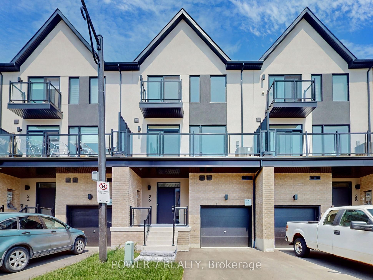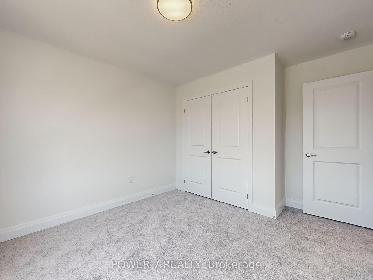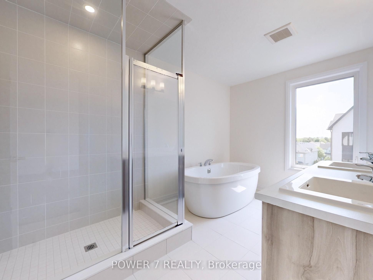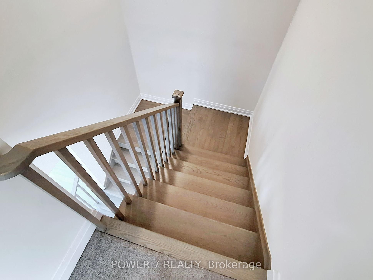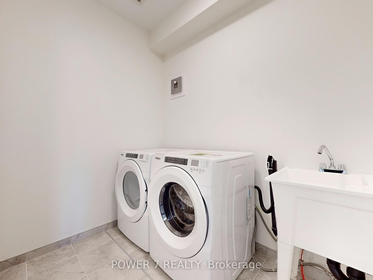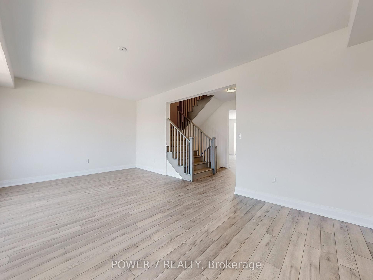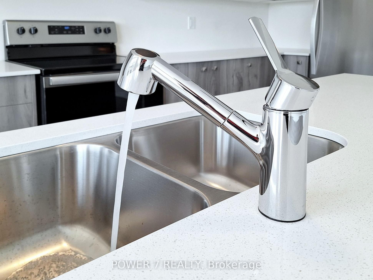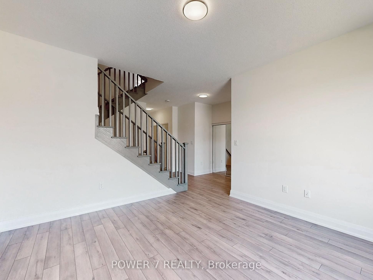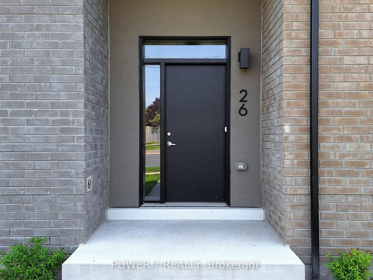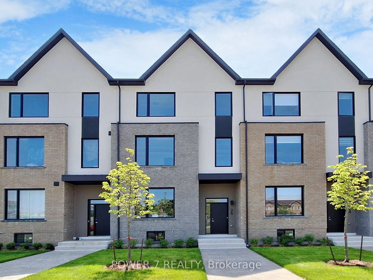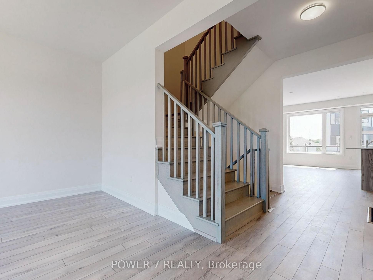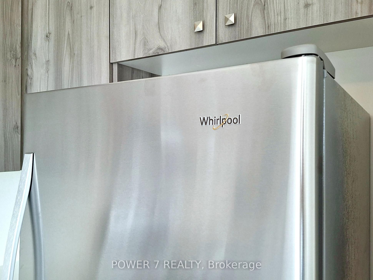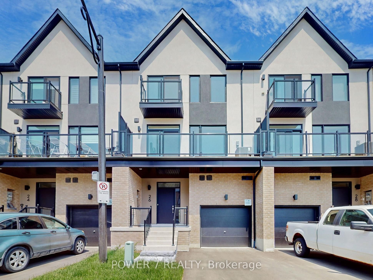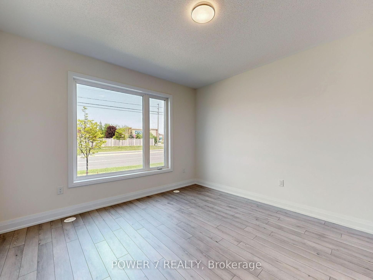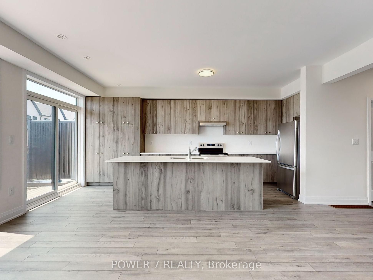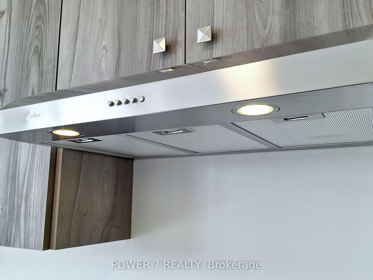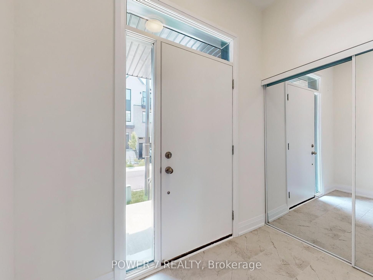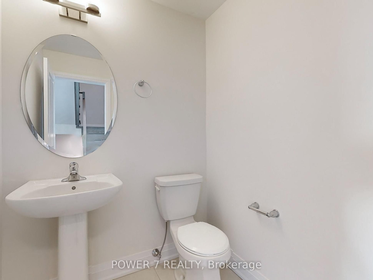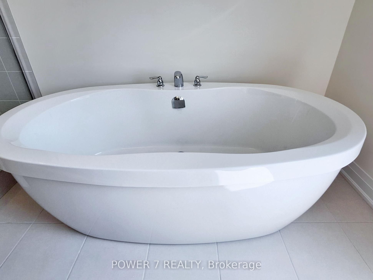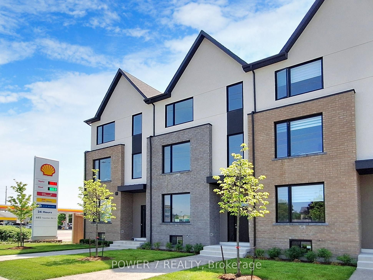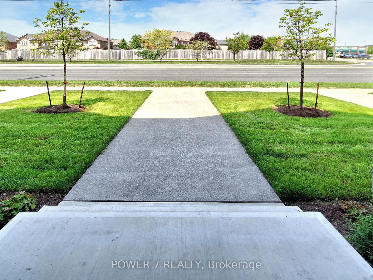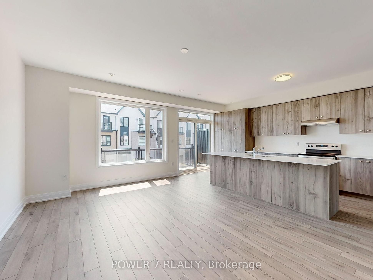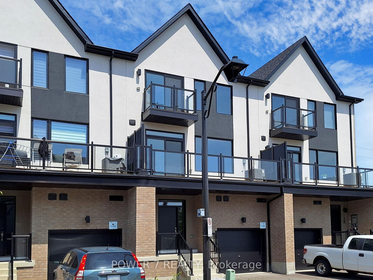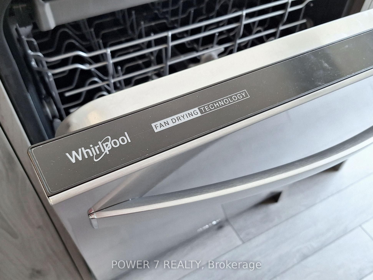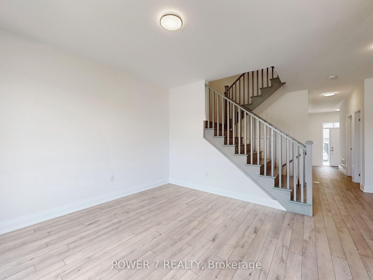$1,000,000
Available - For Sale
Listing ID: E9382134
26 Lively Way , Whitby, L1R 0S3, Ontario
| Brand new never-lived townhome with two access from front and back featuring 3 bedrooms and 4 bathrooms, situated in The Trails of Country Lane. A prime location in the heart of Whitby, surrounded by convenient amenities. Laminate plank flooring on the main and second floor, 9' ceilings throughout the main and second floor, stainless steel appliances, kitchen offers an extensive amount of cabinets with double sink, and a luxurious master bedroom boasting a corner tub and separate shower, this residence offers both elegance and comfort. Additional highlights include a separate laundry room on the main floor, numerous upgrades, and a bright, spacious interior. The open-concept family room, generously sized bedrooms with ensuite baths, and a spacious living and dining area with large windows enhance the overall appeal. Direct garage access on the main floor adds convenience to your daily life. The property is easily accessible to public transport, nearby plazas, and high-ranking schools. |
| Extras: Brand new S/S Fridge, S/S stove, B/I Dishwasher, Front Loading Washer & Dryer, Rangehood, All ELF, A/C |
| Price | $1,000,000 |
| Taxes: | $0.00 |
| Address: | 26 Lively Way , Whitby, L1R 0S3, Ontario |
| Lot Size: | 21.65 x 74.34 (Feet) |
| Directions/Cross Streets: | Taunton & Thickson Rd |
| Rooms: | 7 |
| Bedrooms: | 3 |
| Bedrooms +: | |
| Kitchens: | 1 |
| Family Room: | Y |
| Basement: | Unfinished |
| Approximatly Age: | New |
| Property Type: | Att/Row/Twnhouse |
| Style: | 3-Storey |
| Exterior: | Brick |
| Garage Type: | Built-In |
| (Parking/)Drive: | Private |
| Drive Parking Spaces: | 1 |
| Pool: | None |
| Approximatly Age: | New |
| Approximatly Square Footage: | 2000-2500 |
| Property Features: | Other, Park, Public Transit |
| Fireplace/Stove: | N |
| Heat Source: | Gas |
| Heat Type: | Forced Air |
| Central Air Conditioning: | Central Air |
| Laundry Level: | Main |
| Elevator Lift: | N |
| Sewers: | Sewers |
| Water: | Municipal |
$
%
Years
This calculator is for demonstration purposes only. Always consult a professional
financial advisor before making personal financial decisions.
| Although the information displayed is believed to be accurate, no warranties or representations are made of any kind. |
| POWER 7 REALTY |
|
|

Muniba Mian
Sales Representative
Dir:
416-909-5662
Bus:
905-239-8383
| Virtual Tour | Book Showing | Email a Friend |
Jump To:
At a Glance:
| Type: | Freehold - Att/Row/Twnhouse |
| Area: | Durham |
| Municipality: | Whitby |
| Neighbourhood: | Taunton North |
| Style: | 3-Storey |
| Lot Size: | 21.65 x 74.34(Feet) |
| Approximate Age: | New |
| Beds: | 3 |
| Baths: | 3 |
| Fireplace: | N |
| Pool: | None |
Locatin Map:
Payment Calculator:


