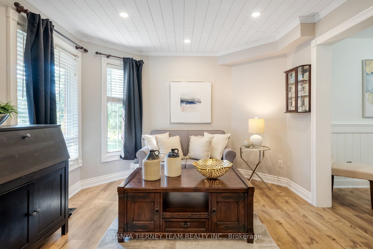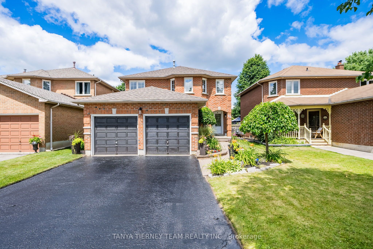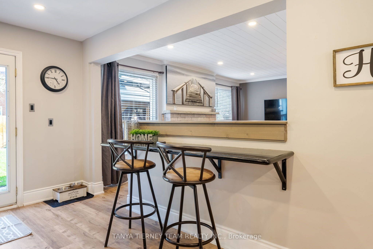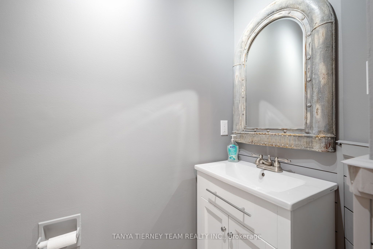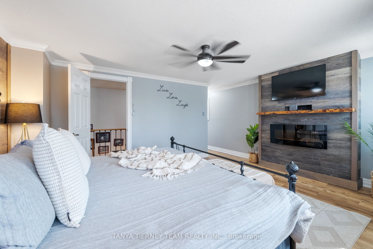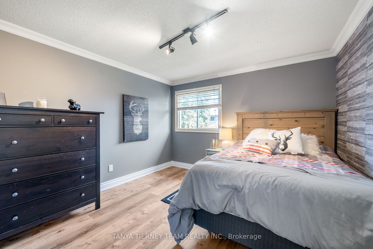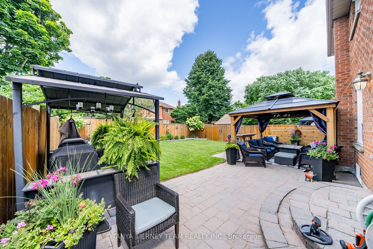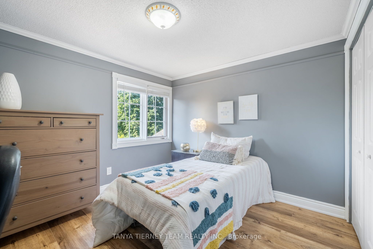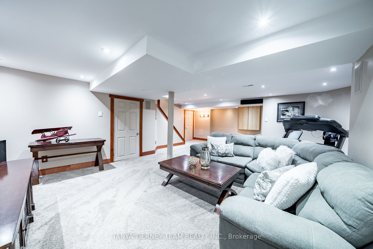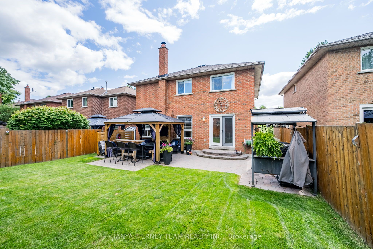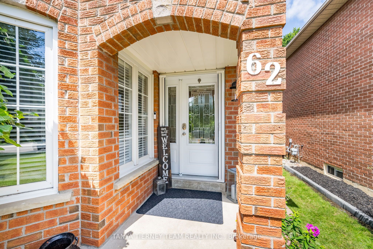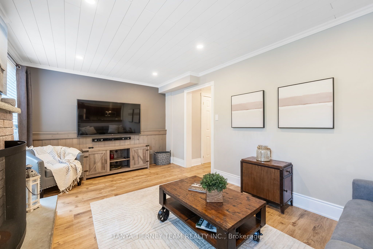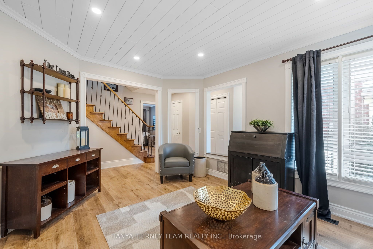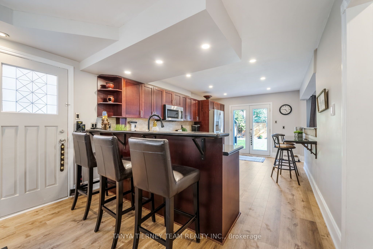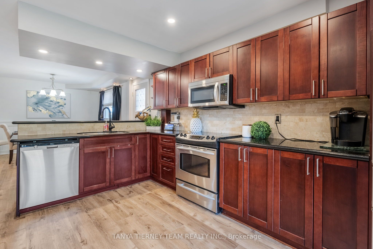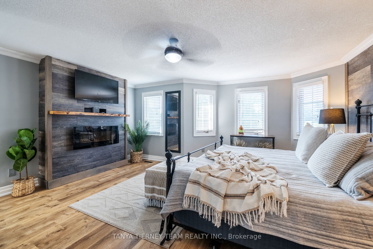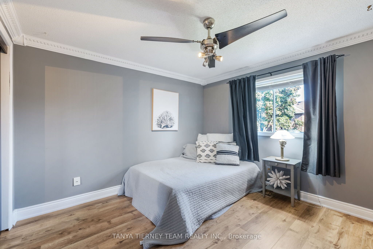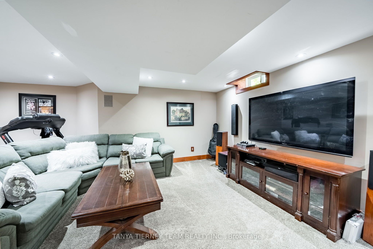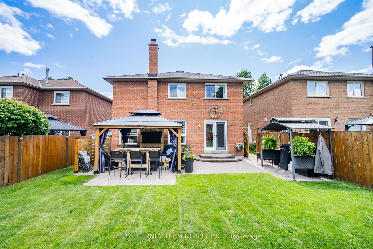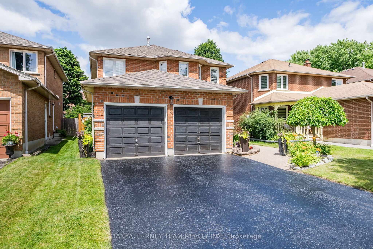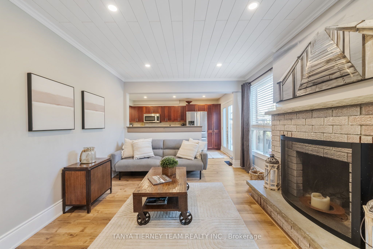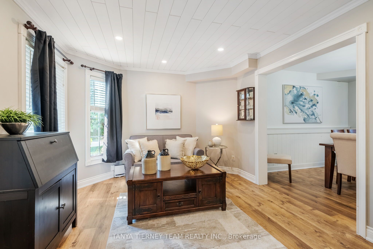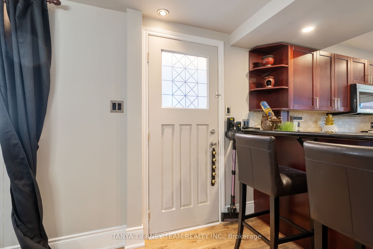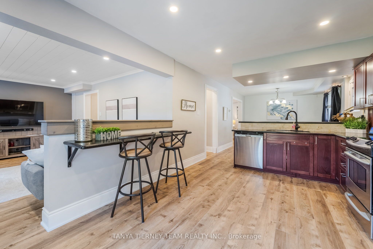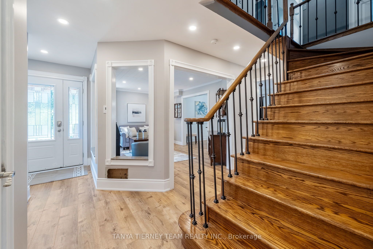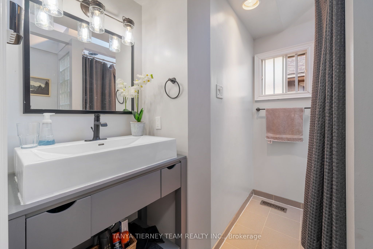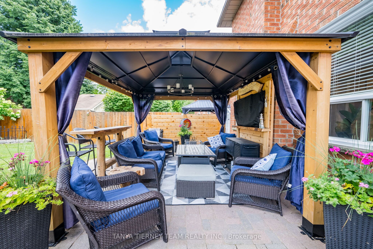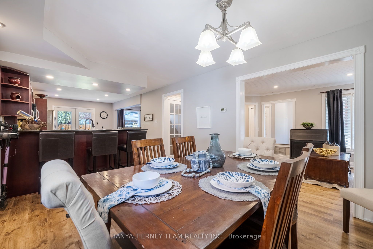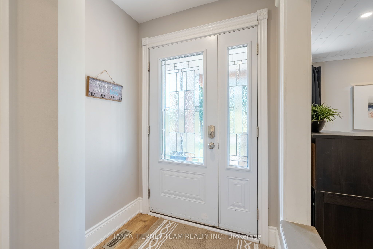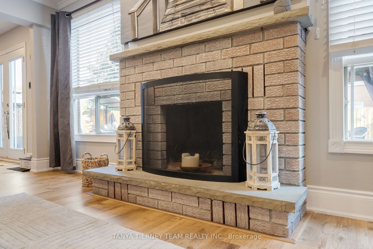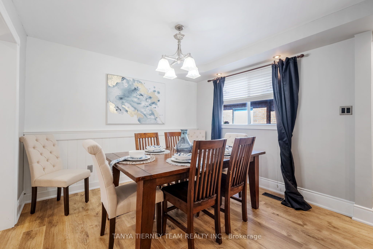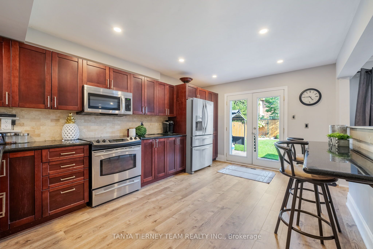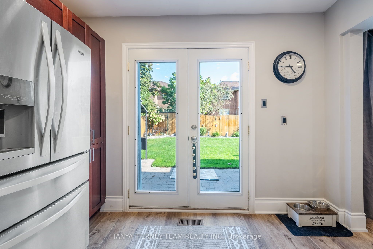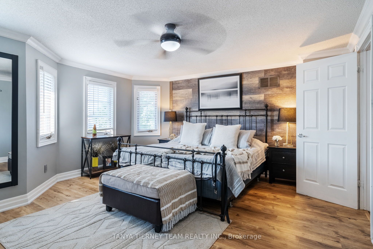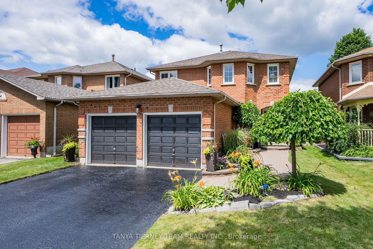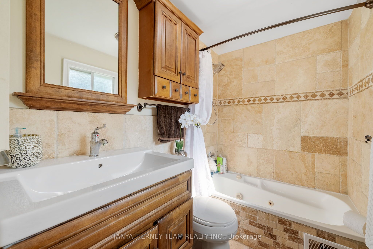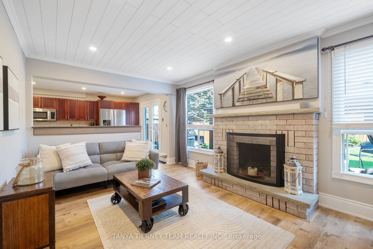$969,900
Available - For Sale
Listing ID: E9382687
62 Wyndfield Cres , Whitby, L1N 8L1, Ontario
| Stunning all brick 4 bedroom family home nestled in family friendly Pringle Creek! The inviting entry leads you through to the traditional main floor plan featuring extensive updated floors throughout the main & 2nd level, hardwood stairs with elegant wrought iron spindles, pot lighting, crown moulding & elegant formal living & dining rooms! Family room with backyard views offers a brick fireplace & wainscotting. Spacious kitchen boasting granite counters, breakfast bar, pantry & 2 walk-outs. Designed with entertaining in mind with the private backyard oasis with cedar hard top gazebo, lush gardens & exterior lighting. Upstairs offers 4 generous bedrooms, all with great closet space & a 4pc bath with sunny skylight! The primary bedroom boasts a cozy electric fireplace with custom mantle, double closet & 4pc ensuite! Rainey days are for child's play in the fully finished basement offering a large rec room, laundry area & ample storage space. Walking distance to demand schools, transits, shops, parks & more! |
| Extras: Main & 2nd level flooring updated Oct 2024, Roof 2021, central air 2018, furnace 2008, roughed-in central vac, hot water tank 2024, washer & dryer 2019. |
| Price | $969,900 |
| Taxes: | $5695.49 |
| Address: | 62 Wyndfield Cres , Whitby, L1N 8L1, Ontario |
| Lot Size: | 39.37 x 111.55 (Feet) |
| Acreage: | < .50 |
| Directions/Cross Streets: | Garden St & Martinet St |
| Rooms: | 9 |
| Rooms +: | 2 |
| Bedrooms: | 4 |
| Bedrooms +: | |
| Kitchens: | 1 |
| Family Room: | Y |
| Basement: | Full, Part Fin |
| Property Type: | Detached |
| Style: | 2-Storey |
| Exterior: | Brick |
| Garage Type: | Attached |
| (Parking/)Drive: | Pvt Double |
| Drive Parking Spaces: | 4 |
| Pool: | None |
| Property Features: | Fenced Yard, Park, Place Of Worship, Public Transit, Rec Centre, School |
| Fireplace/Stove: | Y |
| Heat Source: | Gas |
| Heat Type: | Forced Air |
| Central Air Conditioning: | Central Air |
| Laundry Level: | Lower |
| Elevator Lift: | N |
| Sewers: | Sewers |
| Water: | Municipal |
| Utilities-Cable: | A |
| Utilities-Hydro: | Y |
| Utilities-Gas: | Y |
| Utilities-Telephone: | A |
$
%
Years
This calculator is for demonstration purposes only. Always consult a professional
financial advisor before making personal financial decisions.
| Although the information displayed is believed to be accurate, no warranties or representations are made of any kind. |
| TANYA TIERNEY TEAM REALTY INC. |
|
|

Muniba Mian
Sales Representative
Dir:
416-909-5662
Bus:
905-239-8383
| Virtual Tour | Book Showing | Email a Friend |
Jump To:
At a Glance:
| Type: | Freehold - Detached |
| Area: | Durham |
| Municipality: | Whitby |
| Neighbourhood: | Pringle Creek |
| Style: | 2-Storey |
| Lot Size: | 39.37 x 111.55(Feet) |
| Tax: | $5,695.49 |
| Beds: | 4 |
| Baths: | 3 |
| Fireplace: | Y |
| Pool: | None |
Locatin Map:
Payment Calculator:


