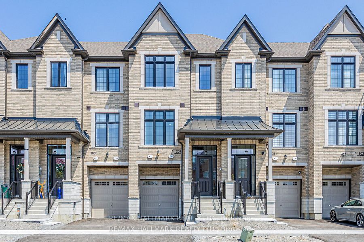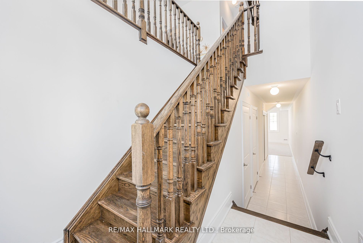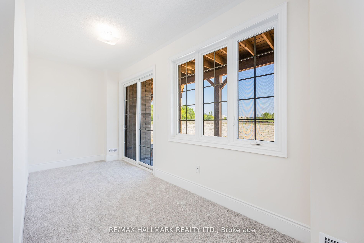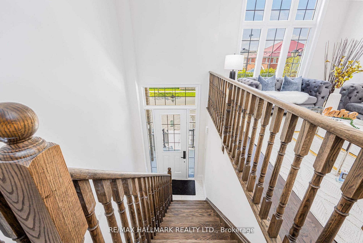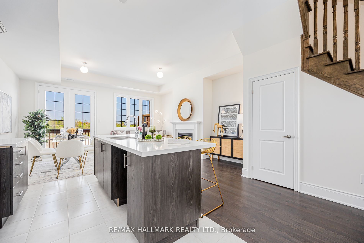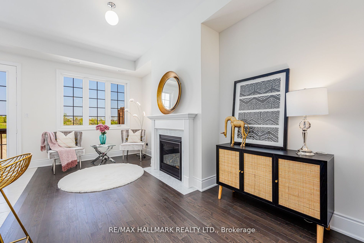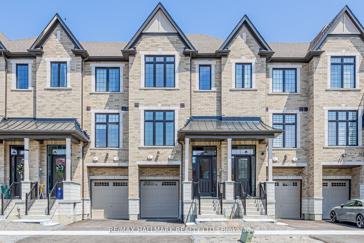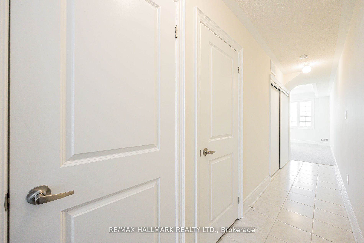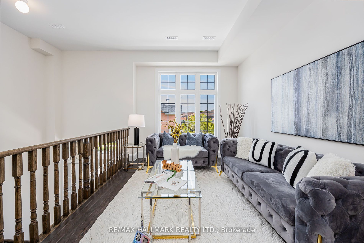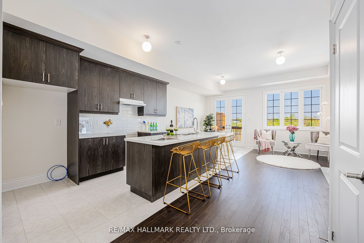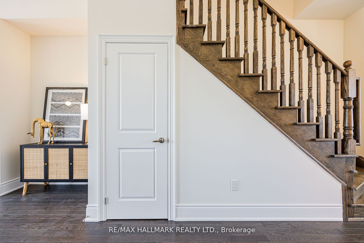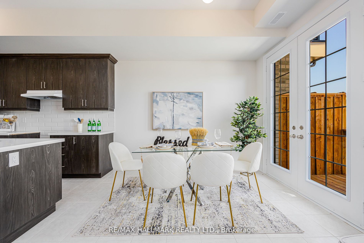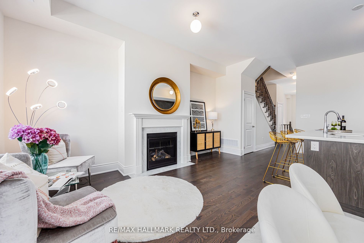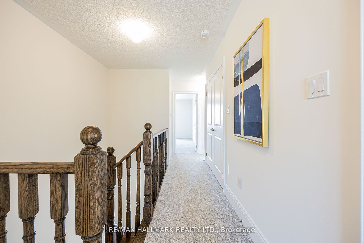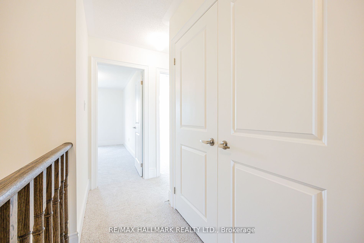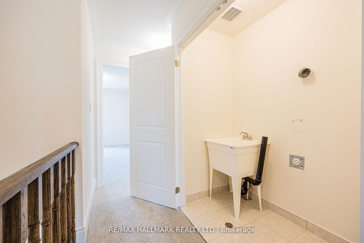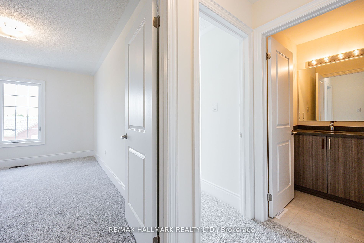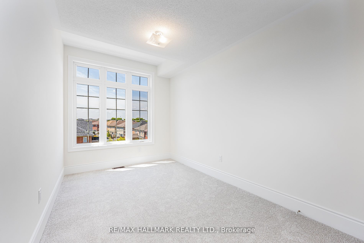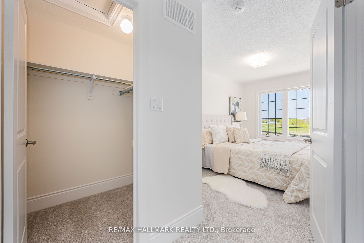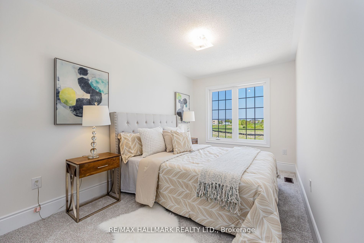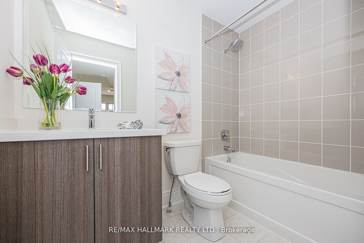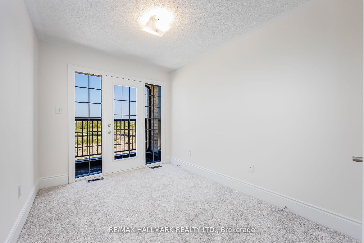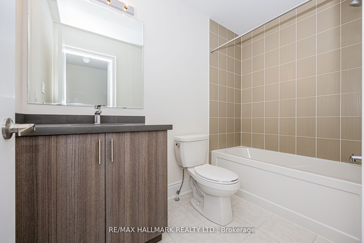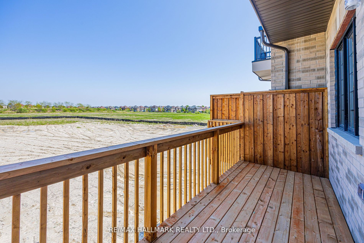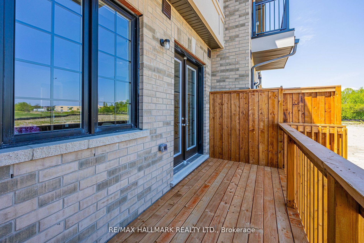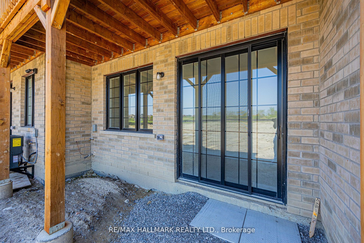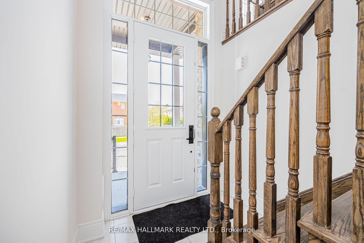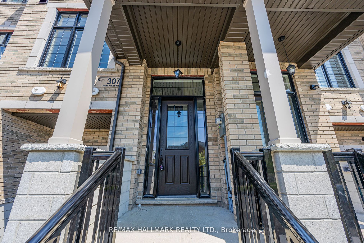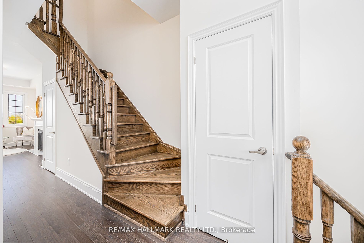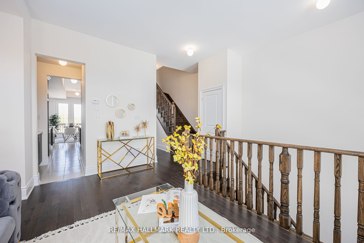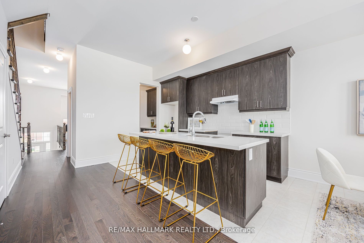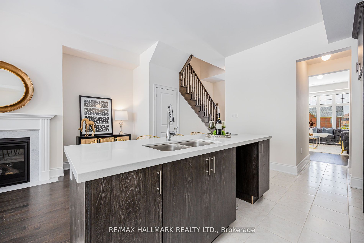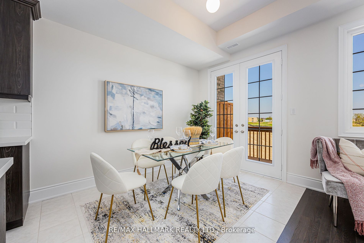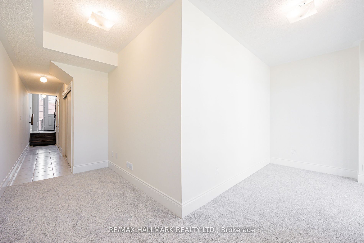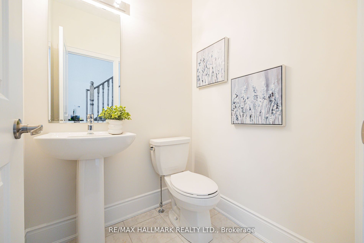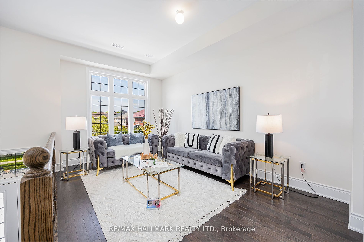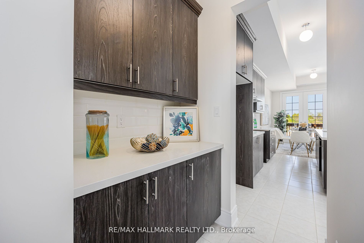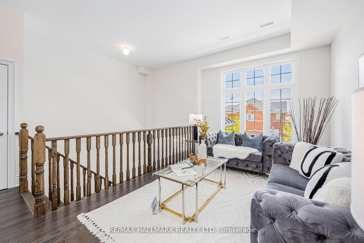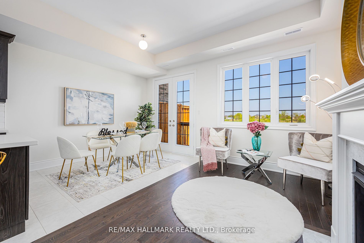$1,279,900
Available - For Sale
Listing ID: N9257906
307 Swan Park Rd , Markham, L6E 0H3, Ontario
| Experience Luxury Living In A Pristine 4-Bedroom Freehold Townhome Nestled Within The Sought-After Greensborough Community. Marvel At The Expansive Foyer, Adorned With A Soaring Open-To-Above Design. Delight In The Finer Details, 7 1/4" Baseboards To The Exquisite Quartz Countertops . Entertain With Ease In The Grand Open-Concept Main Floor Boasting 10-Foot Smooth Ceilings. Step Into The Luminous Kitchen And Entertainment Area, Bathed In Natural Light. Retreat To The Ground Floor Recreation Room, Offering A Seamless Transition To The Outdoors With Its Walk-Out Feature Overlooking Serene Open Space. Enjoy The Convenience Of Living Close To All Essential Amenities, Making Every Day Effortlessly Delightful. |
| Extras: Tandem Car Garage |
| Price | $1,279,900 |
| Taxes: | $0.00 |
| Address: | 307 Swan Park Rd , Markham, L6E 0H3, Ontario |
| Lot Size: | 18.06 x 90.31 (Feet) |
| Directions/Cross Streets: | Major Mackenzie Dr/Markham Rd |
| Rooms: | 10 |
| Bedrooms: | 4 |
| Bedrooms +: | |
| Kitchens: | 1 |
| Family Room: | Y |
| Basement: | Fin W/O |
| Approximatly Age: | New |
| Property Type: | Att/Row/Twnhouse |
| Style: | 3-Storey |
| Exterior: | Brick |
| Garage Type: | Built-In |
| (Parking/)Drive: | Private |
| Drive Parking Spaces: | 2 |
| Pool: | None |
| Approximatly Age: | New |
| Approximatly Square Footage: | 2000-2500 |
| Property Features: | Hospital, Place Of Worship, Public Transit, Rec Centre, School, School Bus Route |
| Fireplace/Stove: | Y |
| Heat Source: | Gas |
| Heat Type: | Forced Air |
| Central Air Conditioning: | None |
| Laundry Level: | Upper |
| Sewers: | Sewers |
| Water: | Municipal |
$
%
Years
This calculator is for demonstration purposes only. Always consult a professional
financial advisor before making personal financial decisions.
| Although the information displayed is believed to be accurate, no warranties or representations are made of any kind. |
| RE/MAX HALLMARK REALTY LTD. |
|
|

Muniba Mian
Sales Representative
Dir:
416-909-5662
Bus:
905-239-8383
| Book Showing | Email a Friend |
Jump To:
At a Glance:
| Type: | Freehold - Att/Row/Twnhouse |
| Area: | York |
| Municipality: | Markham |
| Neighbourhood: | Greensborough |
| Style: | 3-Storey |
| Lot Size: | 18.06 x 90.31(Feet) |
| Approximate Age: | New |
| Beds: | 4 |
| Baths: | 3 |
| Fireplace: | Y |
| Pool: | None |
Locatin Map:
Payment Calculator:


