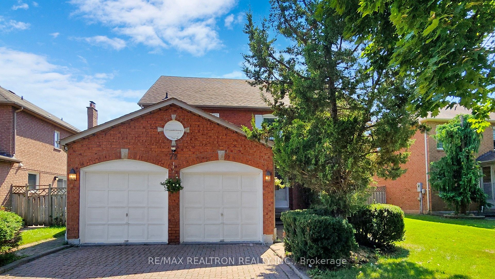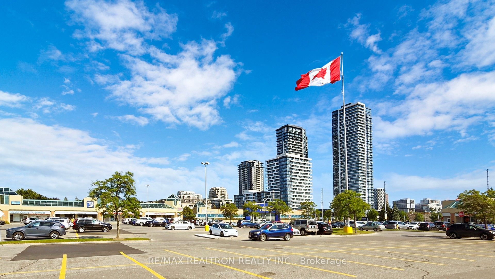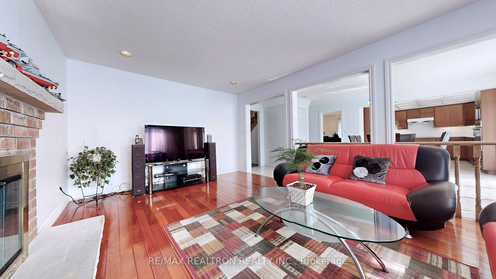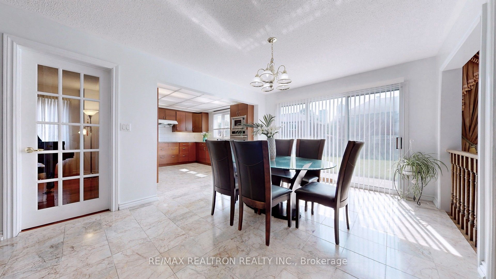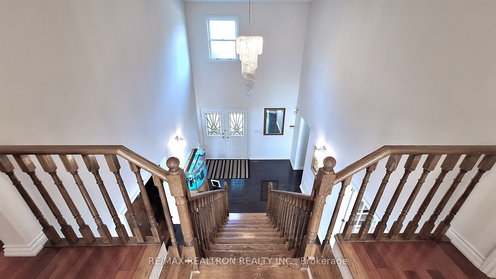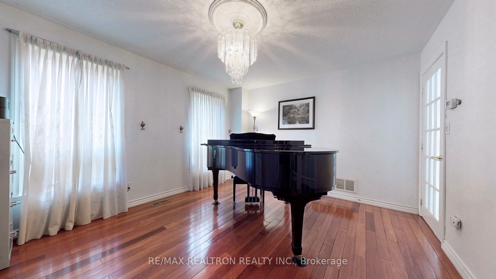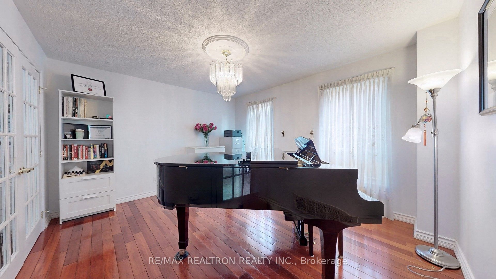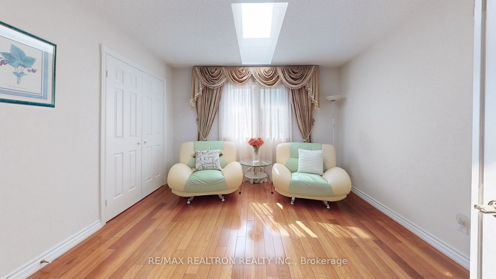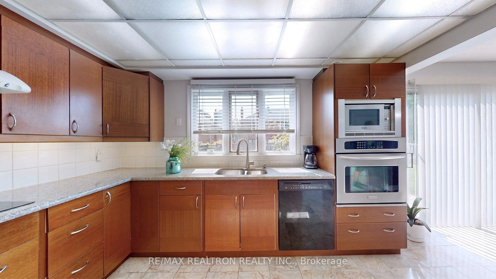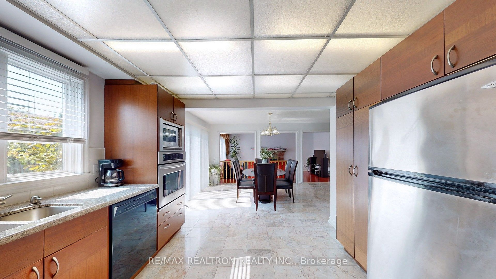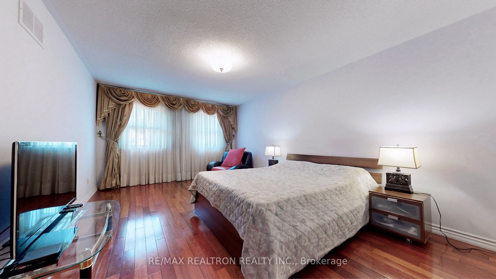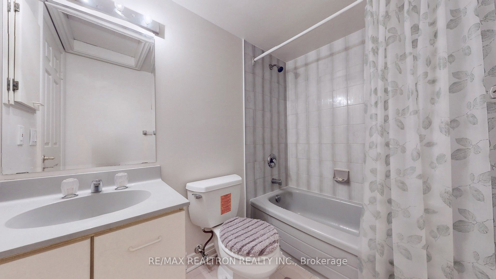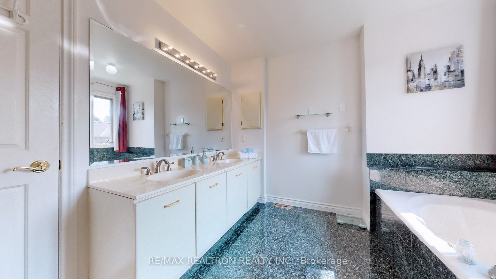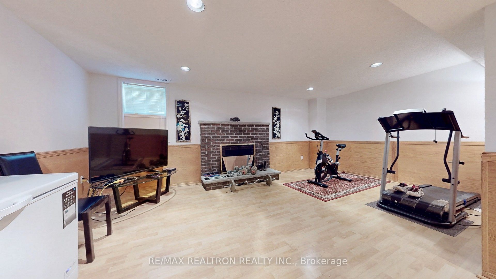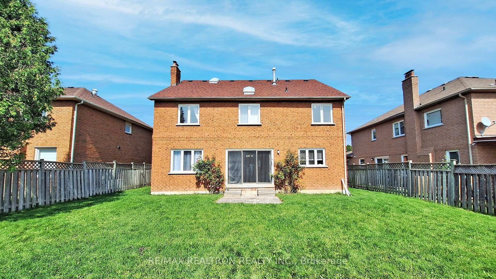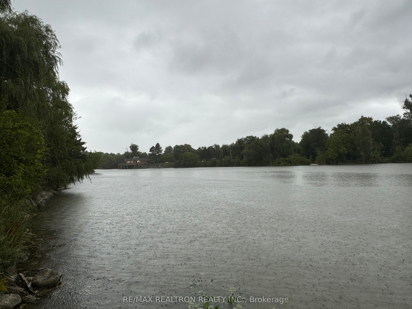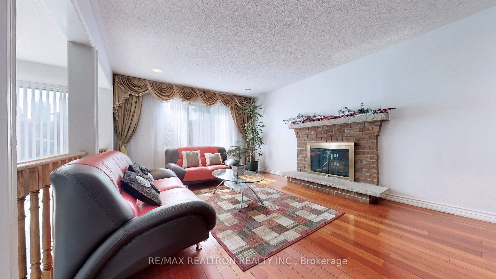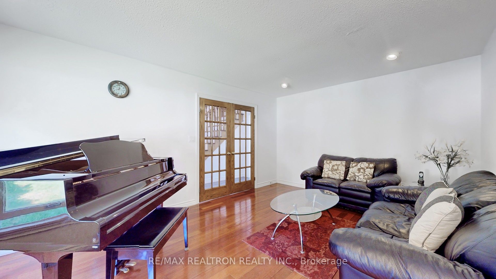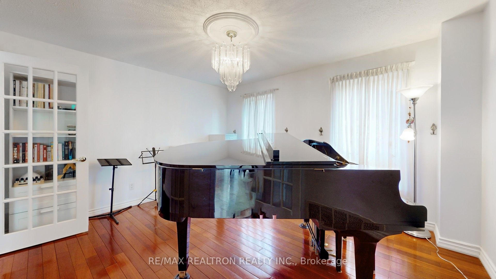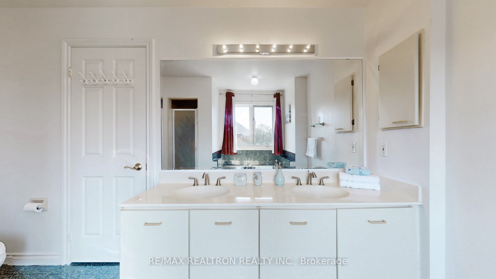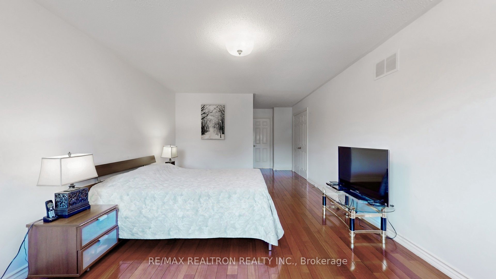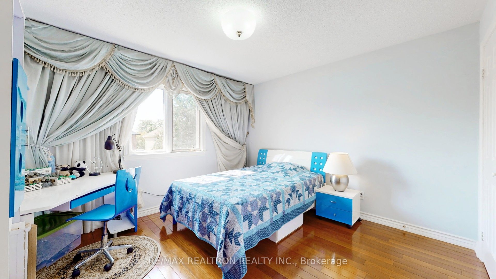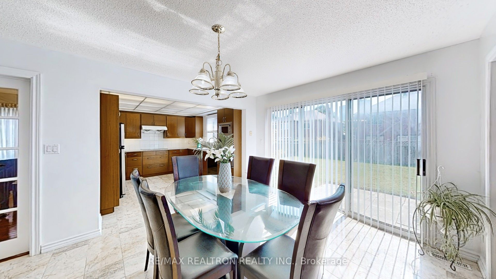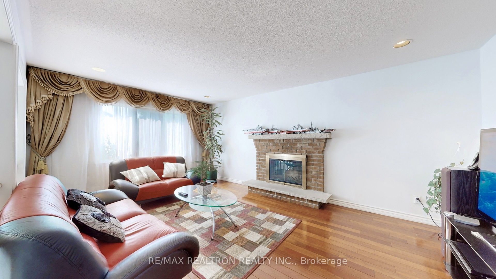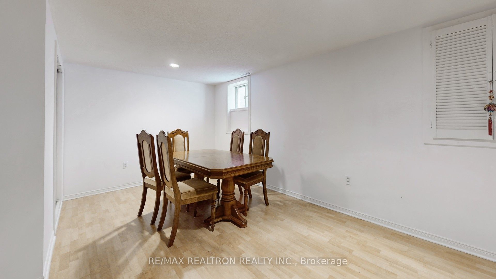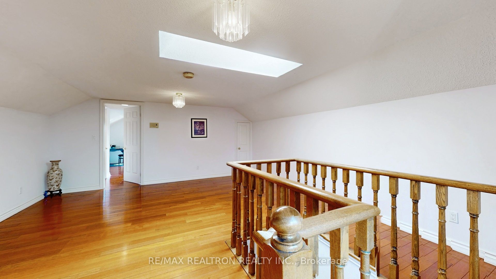$2,550,000
Available - For Sale
Listing ID: N9304648
72 Spanhouse Cres , Markham, L3R 4E3, Ontario
| Rarely Offered 5 Bedroom - Hidden Gem in the Heart of Unionville. Well Maintained 3539 Sqft(Above Ground)Detached Home Built On An Extremely Quiet Street. South-facing with Tons of Natural Light. Exquisite Living Rm Overlooking The Front Yard & Formal Dining Rm Features Large Window. Oversized Family Rm W/Fireplace. Gourmet Kitchen And Open To Breakfast Area W/Large Picture Bay Windows Overlooking Backyard & W/O. Scarlett O'hara Staircase Leading To A Generous Second Floor And Third Floor. Including A Luxurious Suite With 5Pc Ensuite And Walk-In Closet. Bonus Third Floor Boast One Bedroom With 4Pc Ensuite And Spacious Rec Room Could Be The Family Lounge Or Home Office. |
| Extras: Walking Distance to Unionville High School, Shopping Centre, and Public Transit |
| Price | $2,550,000 |
| Taxes: | $8946.56 |
| Address: | 72 Spanhouse Cres , Markham, L3R 4E3, Ontario |
| Lot Size: | 55.17 x 124.80 (Feet) |
| Directions/Cross Streets: | Warden Ave and HWY 7 |
| Rooms: | 11 |
| Rooms +: | 3 |
| Bedrooms: | 5 |
| Bedrooms +: | 2 |
| Kitchens: | 1 |
| Family Room: | Y |
| Basement: | Finished |
| Property Type: | Detached |
| Style: | 2-Storey |
| Exterior: | Brick |
| Garage Type: | Attached |
| (Parking/)Drive: | Private |
| Drive Parking Spaces: | 4 |
| Pool: | None |
| Fireplace/Stove: | Y |
| Heat Source: | Gas |
| Heat Type: | Forced Air |
| Central Air Conditioning: | Central Air |
| Sewers: | Sewers |
| Water: | Municipal |
$
%
Years
This calculator is for demonstration purposes only. Always consult a professional
financial advisor before making personal financial decisions.
| Although the information displayed is believed to be accurate, no warranties or representations are made of any kind. |
| RE/MAX REALTRON REALTY INC. |
|
|

Muniba Mian
Sales Representative
Dir:
416-909-5662
Bus:
905-239-8383
| Virtual Tour | Book Showing | Email a Friend |
Jump To:
At a Glance:
| Type: | Freehold - Detached |
| Area: | York |
| Municipality: | Markham |
| Neighbourhood: | Unionville |
| Style: | 2-Storey |
| Lot Size: | 55.17 x 124.80(Feet) |
| Tax: | $8,946.56 |
| Beds: | 5+2 |
| Baths: | 5 |
| Fireplace: | Y |
| Pool: | None |
Locatin Map:
Payment Calculator:


