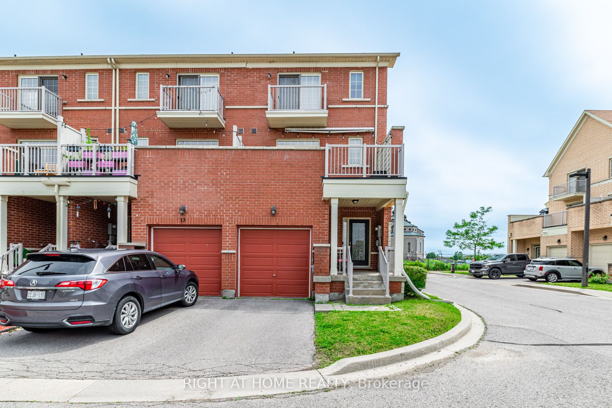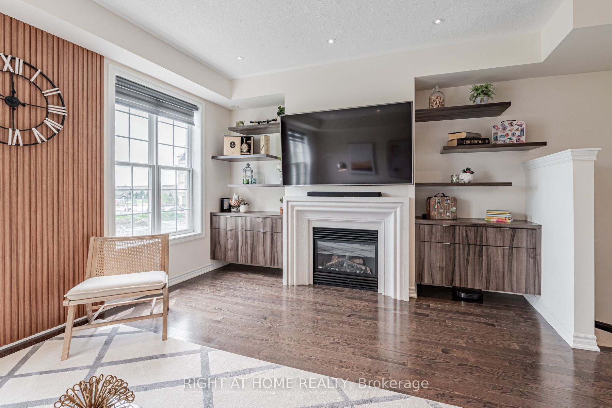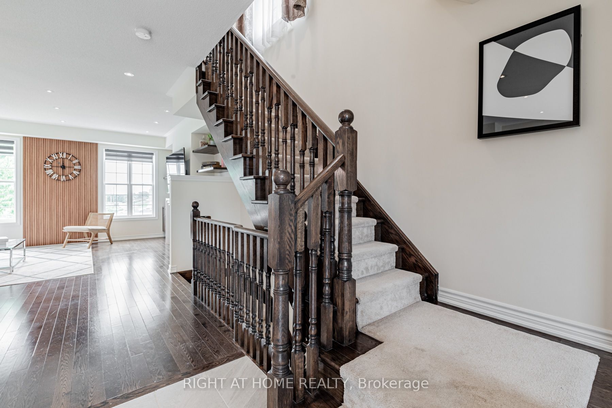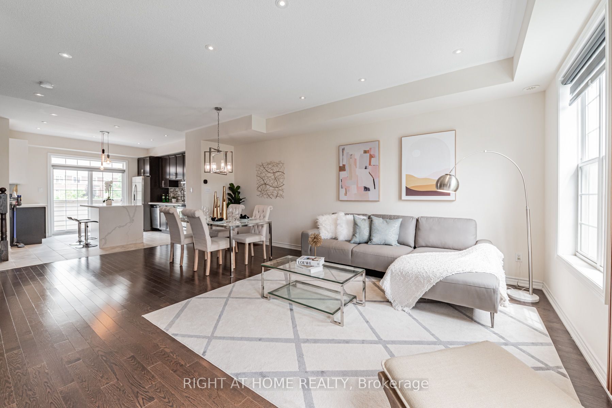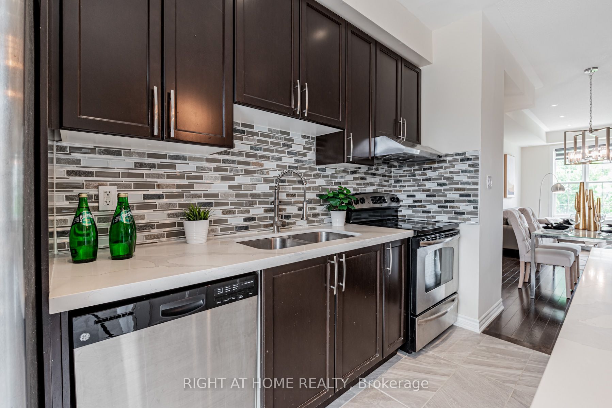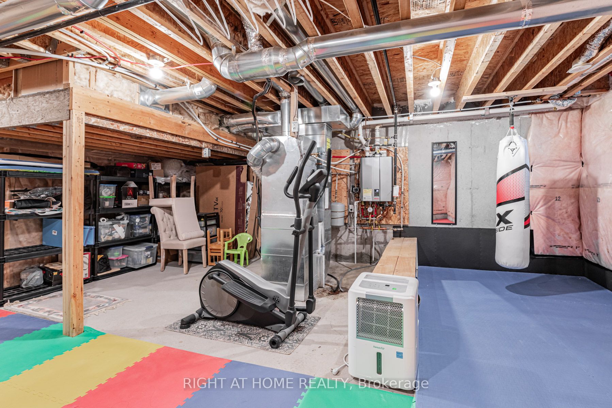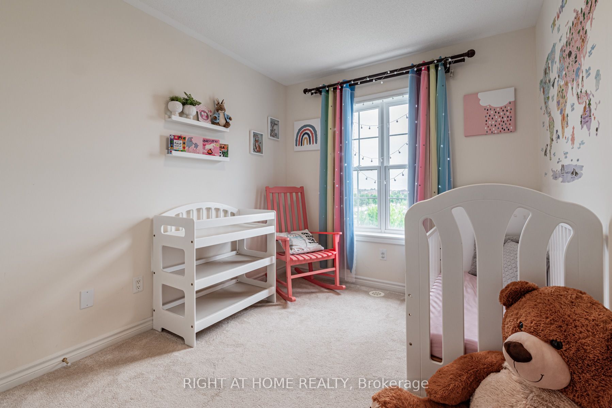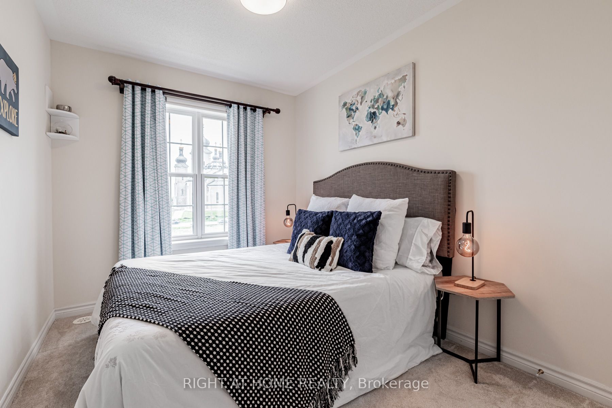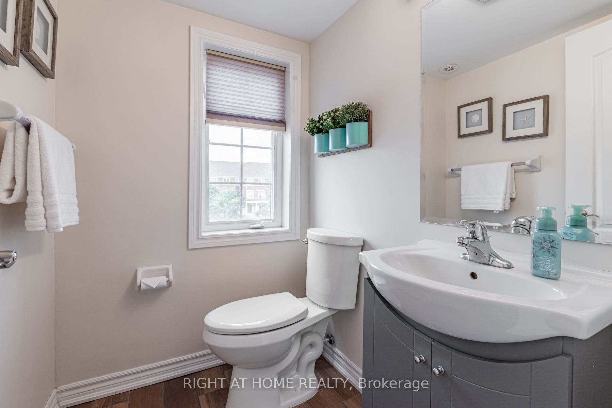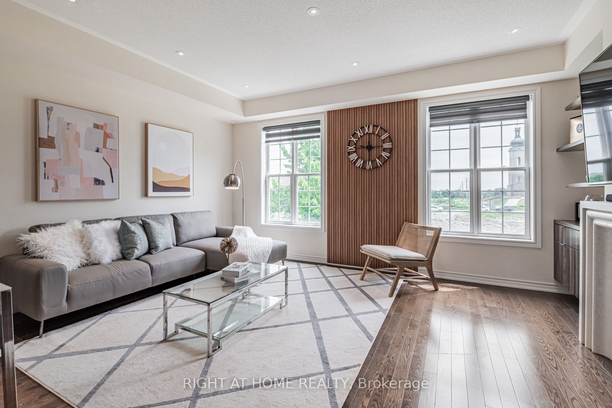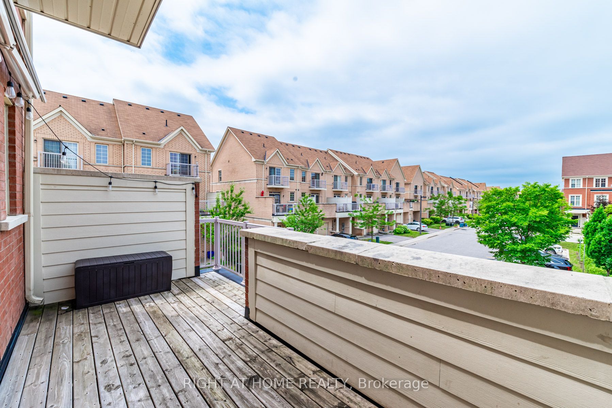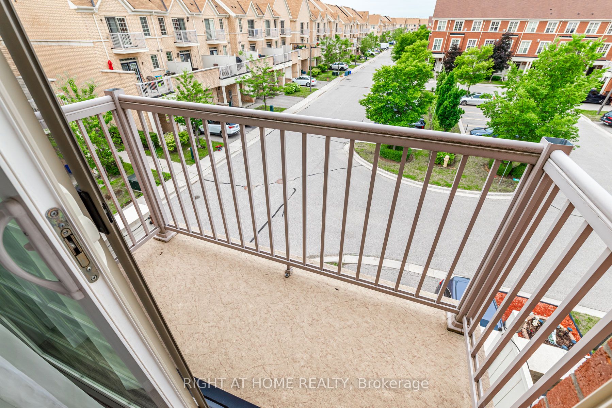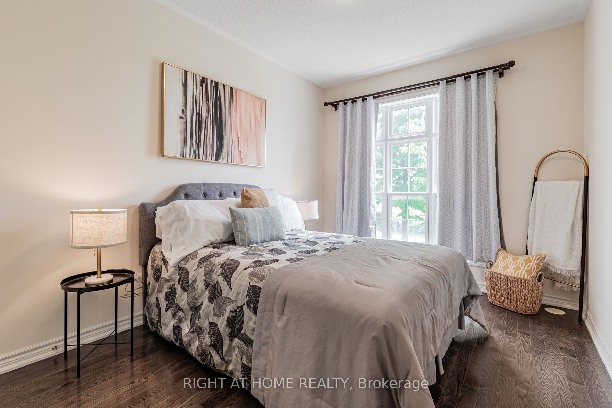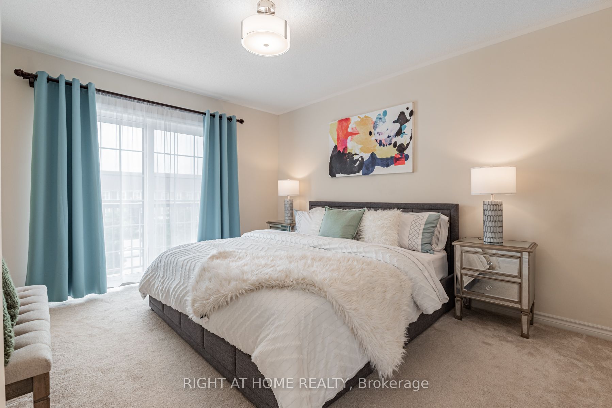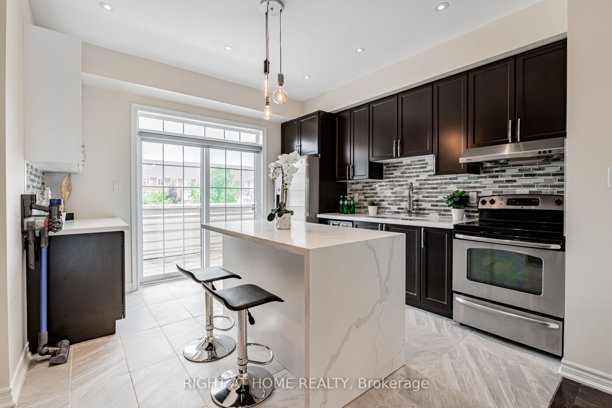$1,098,000
Available - For Sale
Listing ID: N9354920
15 Tatra Lane , Markham, L6C 0P3, Ontario
| Luxury 3-Storey Freehold End Unit Townhome with 4 Bedrooms, 4 Baths, 9' Ceilings on Main & 2nd Floor. Spacious Open Concept Layout. Stone Countertops and Waterfall Island. Large Walk Out Terrace on 2nd Floor. Tons of Upgrades, Including Oak Staircase, Gas Fireplace, Hardwood Flooring. Direct Access to Garage. Walk Out Balcony with Primary Bedroom. Highly Coveted Neighbourhood, with Highly Rated Schools and Amenities Nearby. Close to Hwy 404, Public Transit, Costco, Shops and Parks. Move In Ready! |
| Price | $1,098,000 |
| Taxes: | $4613.54 |
| Address: | 15 Tatra Lane , Markham, L6C 0P3, Ontario |
| Lot Size: | 12.94 x 87.53 (Feet) |
| Directions/Cross Streets: | Woodbine / Major MacKenzie |
| Rooms: | 7 |
| Bedrooms: | 4 |
| Bedrooms +: | |
| Kitchens: | 1 |
| Family Room: | N |
| Basement: | Unfinished |
| Approximatly Age: | 6-15 |
| Property Type: | Att/Row/Twnhouse |
| Style: | 3-Storey |
| Exterior: | Brick |
| Garage Type: | Built-In |
| (Parking/)Drive: | Private |
| Drive Parking Spaces: | 1 |
| Pool: | None |
| Approximatly Age: | 6-15 |
| Approximatly Square Footage: | 1500-2000 |
| Property Features: | Golf, Library, Park, Public Transit, Rec Centre, School |
| Fireplace/Stove: | Y |
| Heat Source: | Gas |
| Heat Type: | Forced Air |
| Central Air Conditioning: | Central Air |
| Laundry Level: | Lower |
| Sewers: | Sewers |
| Water: | Municipal |
$
%
Years
This calculator is for demonstration purposes only. Always consult a professional
financial advisor before making personal financial decisions.
| Although the information displayed is believed to be accurate, no warranties or representations are made of any kind. |
| RIGHT AT HOME REALTY |
|
|

Muniba Mian
Sales Representative
Dir:
416-909-5662
Bus:
905-239-8383
| Book Showing | Email a Friend |
Jump To:
At a Glance:
| Type: | Freehold - Att/Row/Twnhouse |
| Area: | York |
| Municipality: | Markham |
| Neighbourhood: | Cathedraltown |
| Style: | 3-Storey |
| Lot Size: | 12.94 x 87.53(Feet) |
| Approximate Age: | 6-15 |
| Tax: | $4,613.54 |
| Beds: | 4 |
| Baths: | 4 |
| Fireplace: | Y |
| Pool: | None |
Locatin Map:
Payment Calculator:


