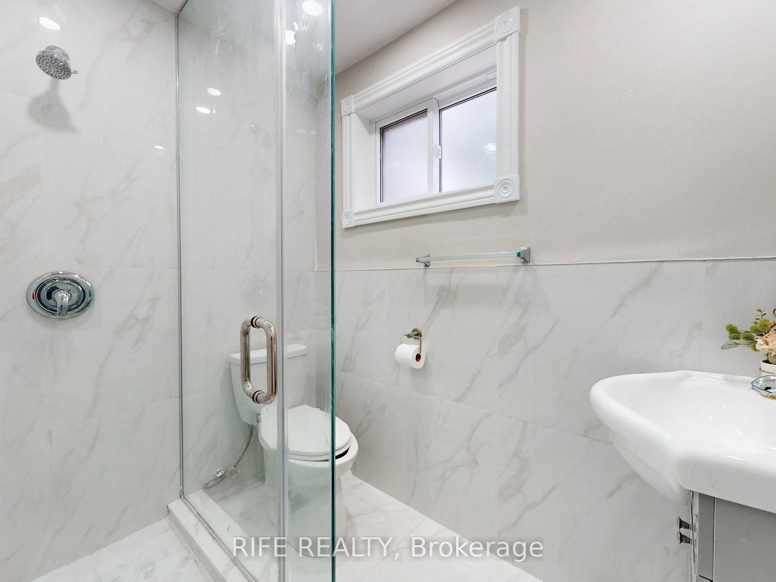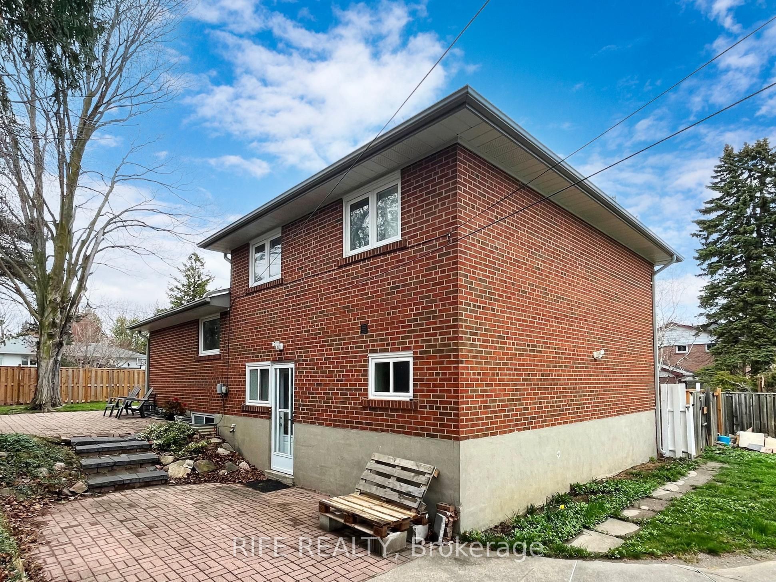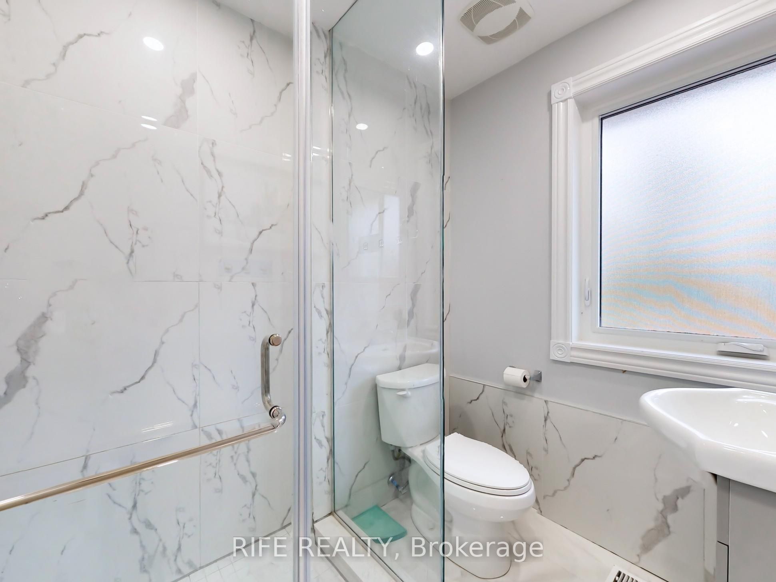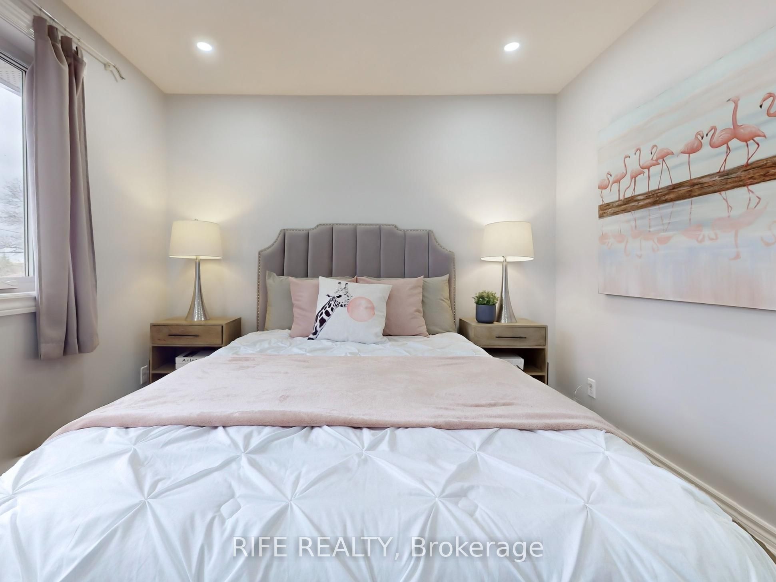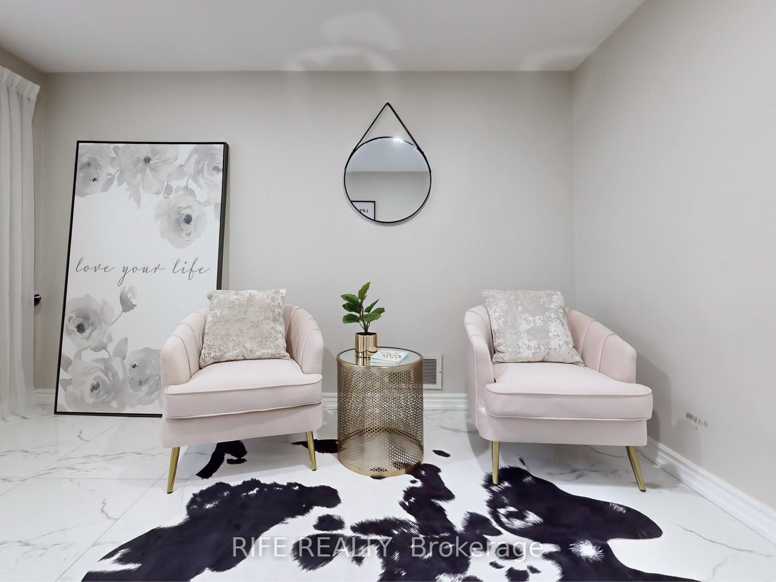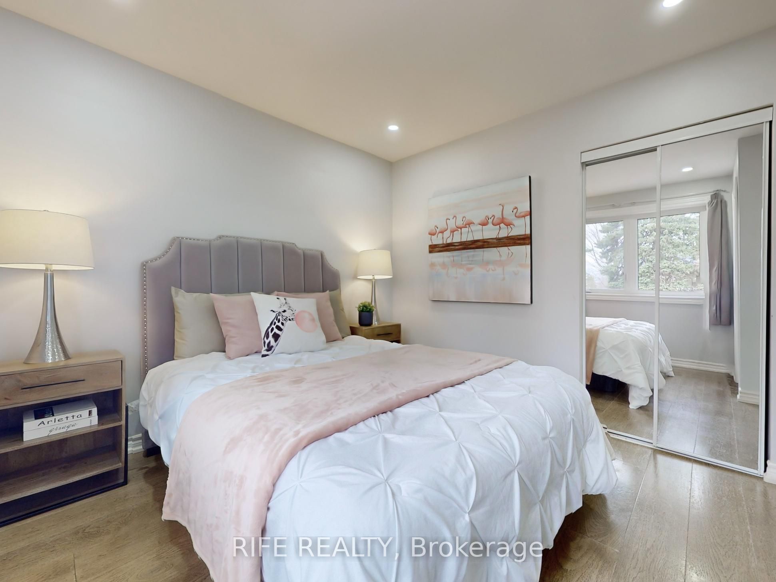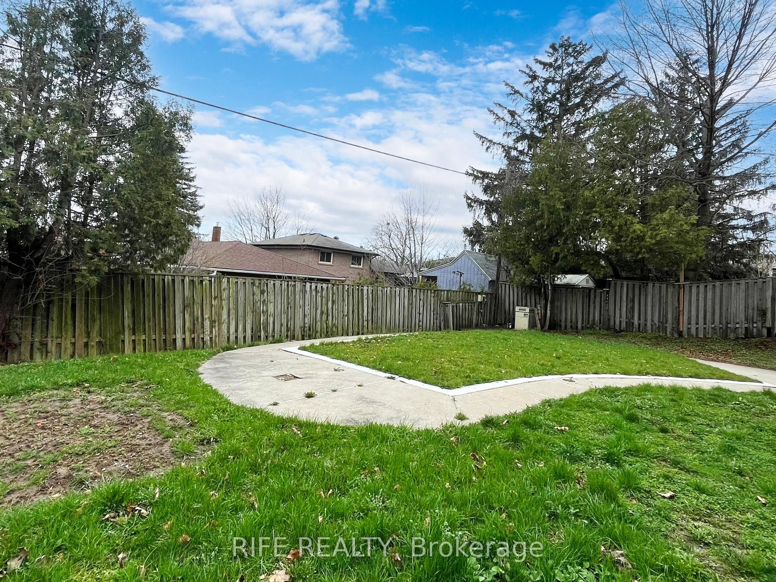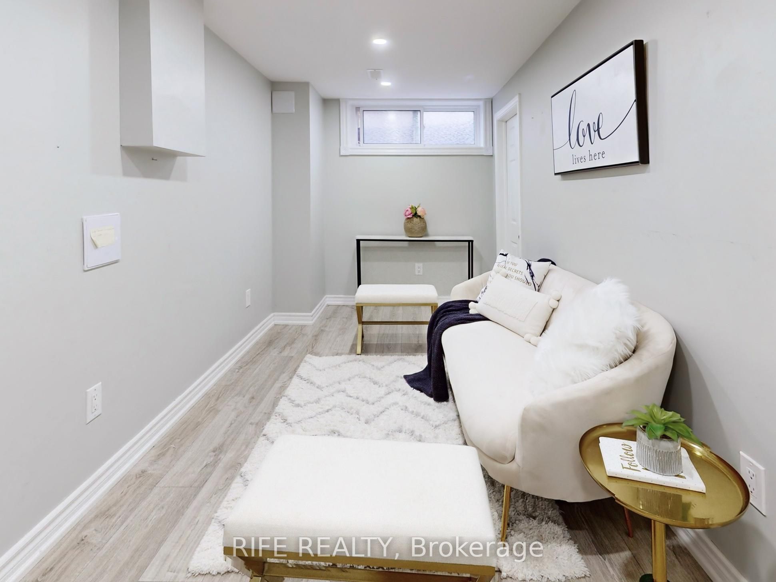$1,489,000
Available - For Sale
Listing ID: N9362274
12 Sherwood Forest Dr , Markham, L3P 1P7, Ontario
| Welcome to 12 Sherwood Forest Dr! Rare Opportunity To Own This 112' Premium Lot On A Peaceful And Verdant street. Newly & Lovingly Renovated With 4+2 Bedrooms, 4 Full Size Washrooms (All can shower). Upgraded Kitchen With Walk-out To The Back Yard. Bright & Spacious Living Room With Large Window. Separate entrance Above Ground Ensuite Room With 2 Large Size Bedrooms In Basement. Large Yard Fully Fenced. Situated in a Neighbourhood With Houses Worth Over $3 Million. Perfect For Family, Investors & Builders. Super Convenient Community, Walking Distance To Markville Mall and Old Markham Main Street. Top Rated School Nearby, High Rank Markville High School Zone. Minutes To No Frills/ Shoppers/ Bank/ Restaurant/ 407. Roof (2020), Attic Insulation(2020), Furnace(2020), Hwt(2020), Cac (2021), Majority Windows (2021) |
| Extras: 2 Fridges, 2 Kitchen Exhaust Fans, 2 Stove, B/I Dishwasher, Washer, Dryer, Ceiling Fan, All Electrical Light Fixtures, Gas Furnace & Equipment, Cac. |
| Price | $1,489,000 |
| Taxes: | $5288.41 |
| Address: | 12 Sherwood Forest Dr , Markham, L3P 1P7, Ontario |
| Lot Size: | 60.17 x 112.50 (Feet) |
| Directions/Cross Streets: | Hwy 7 & Mccowan |
| Rooms: | 10 |
| Bedrooms: | 4 |
| Bedrooms +: | 2 |
| Kitchens: | 1 |
| Kitchens +: | 1 |
| Family Room: | Y |
| Basement: | Finished, Sep Entrance |
| Property Type: | Detached |
| Style: | Sidesplit 4 |
| Exterior: | Brick |
| Garage Type: | Attached |
| (Parking/)Drive: | Available |
| Drive Parking Spaces: | 4 |
| Pool: | None |
| Property Features: | Fenced Yard, Park, Public Transit, School |
| Fireplace/Stove: | Y |
| Heat Source: | Gas |
| Heat Type: | Forced Air |
| Central Air Conditioning: | Central Air |
| Laundry Level: | Main |
| Elevator Lift: | N |
| Sewers: | Sewers |
| Water: | Municipal |
| Utilities-Cable: | Y |
| Utilities-Hydro: | Y |
| Utilities-Gas: | A |
| Utilities-Telephone: | A |
$
%
Years
This calculator is for demonstration purposes only. Always consult a professional
financial advisor before making personal financial decisions.
| Although the information displayed is believed to be accurate, no warranties or representations are made of any kind. |
| RIFE REALTY |
|
|

Muniba Mian
Sales Representative
Dir:
416-909-5662
Bus:
905-239-8383
| Book Showing | Email a Friend |
Jump To:
At a Glance:
| Type: | Freehold - Detached |
| Area: | York |
| Municipality: | Markham |
| Neighbourhood: | Bullock |
| Style: | Sidesplit 4 |
| Lot Size: | 60.17 x 112.50(Feet) |
| Tax: | $5,288.41 |
| Beds: | 4+2 |
| Baths: | 4 |
| Fireplace: | Y |
| Pool: | None |
Locatin Map:
Payment Calculator:


