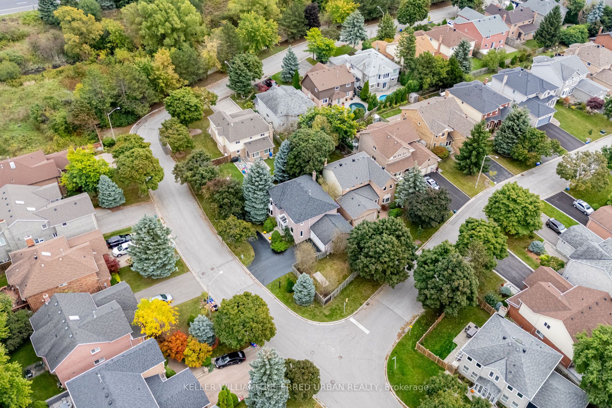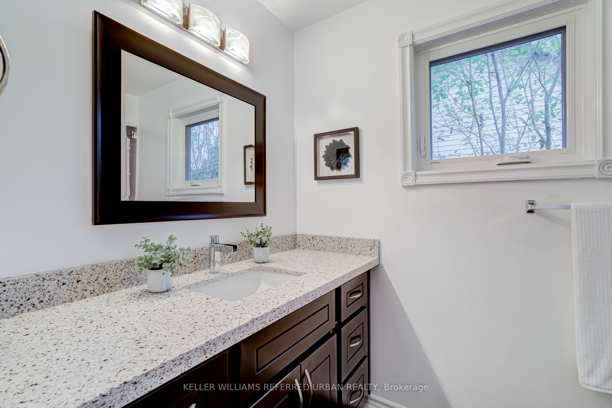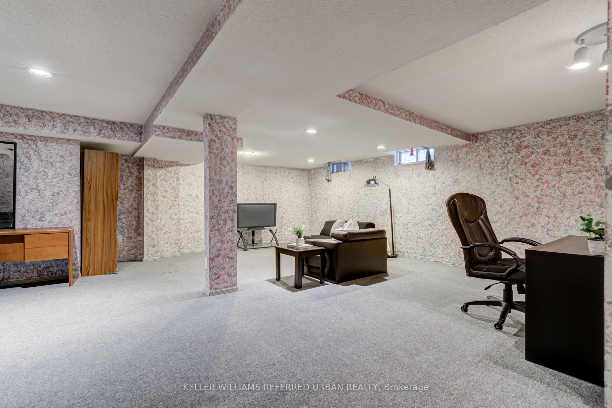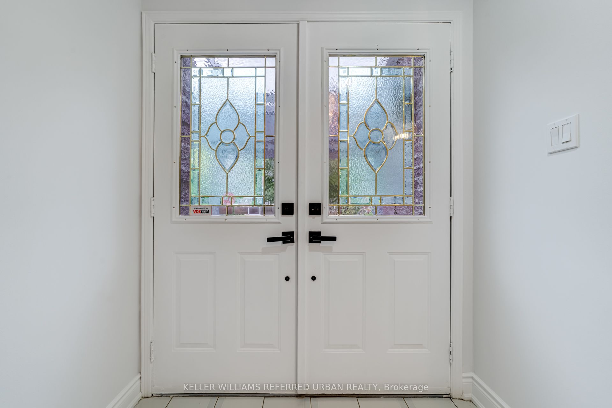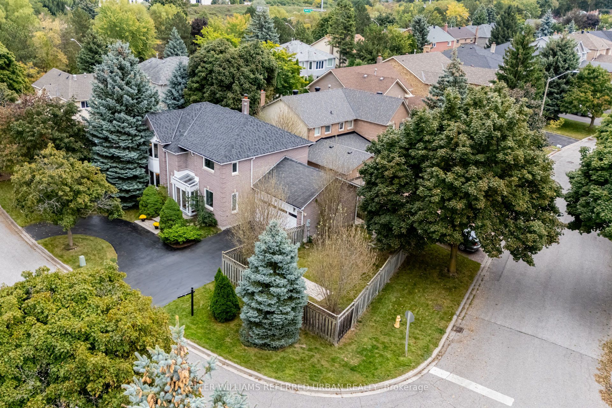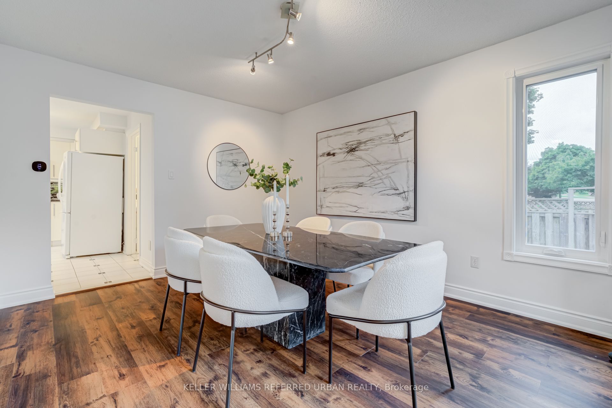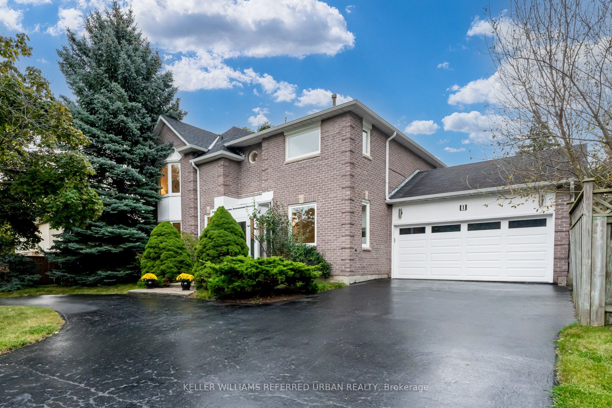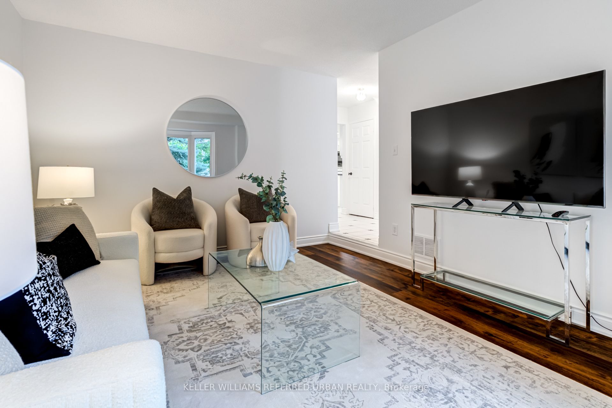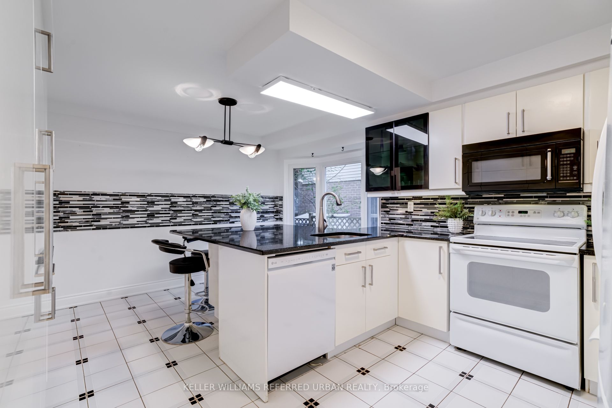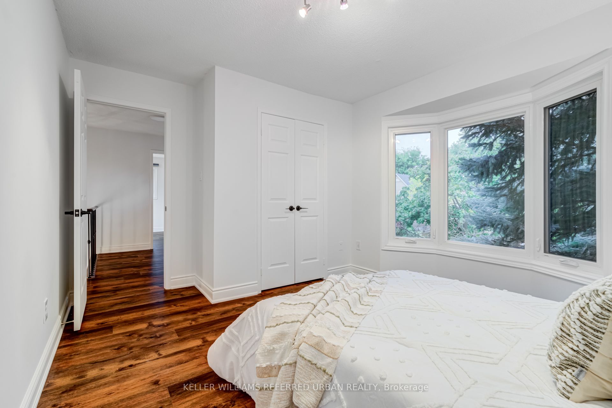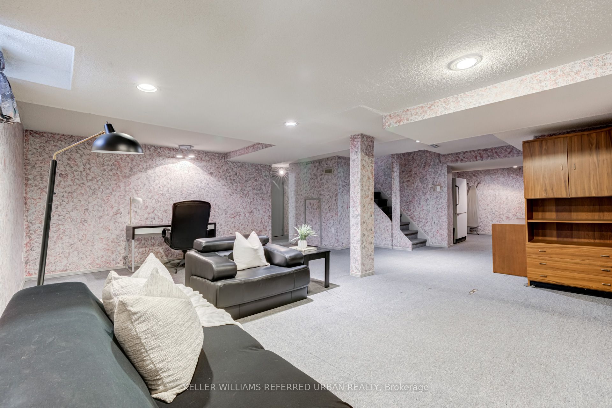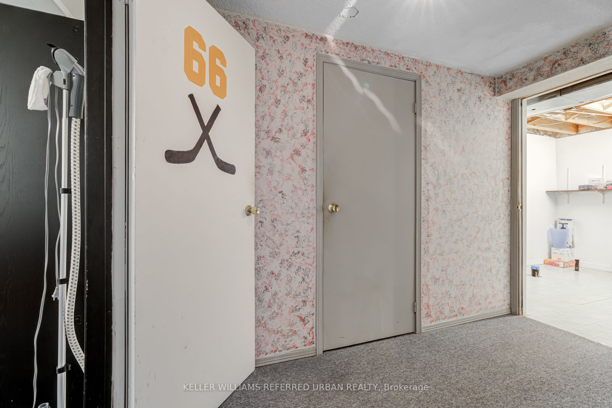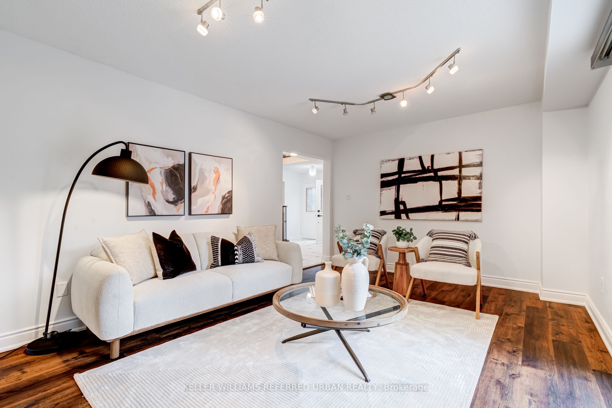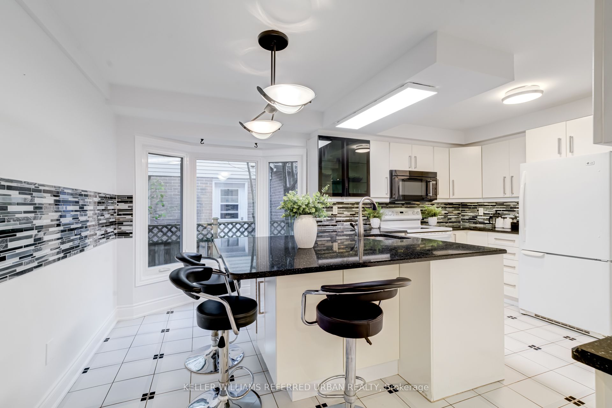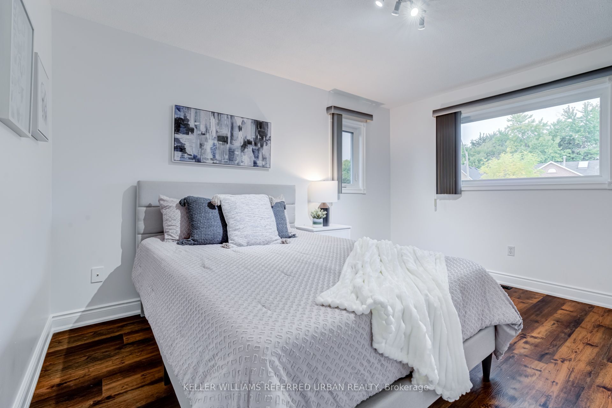$1,788,800
Available - For Sale
Listing ID: N9380377
1 Cummings Crt , Markham, L3T 6S4, Ontario
| Located in the quiet, close-knit community, of Thornlea, this 4+1 bedroom, 3 bathroom home sits on a premium corner lot and is ready for you to move in and love your new life! It boasts high ceilings and spacious principal rooms, with a formal dining room, sunken living room, and separate family room with fireplace and a walk-out to the huge wood deck! Meal prep is a breeze in the updated kitchen with granite counters, large breakfast bar, and plenty of cabinet storage. The second storey is carpet-free with luxury vinyl plank flooring throughout, four good-sized bedrooms, and includes a primary suite complete with en suite bath and walk-in closet. Additional conveniences include the main floor powder room, huge finished basement with 5th bedroom and rough-in for 4th bathroom, interior access to the double garage, plus additional parking for 6 cars on the circular drive! Child and pet friendly fully fenced yard. Surrounded by beautiful parks, forest, terrific schools, and easy access to the 400 series highways. Be sure to watch the virtual tour! Or better yet, come see for yourself at our Open Houses this SAT & SUN 2-5 pm. |
| Extras: New roof (2023), new luxury plank flooring & staircase (2024), windows (2020). Check out https://propertyvision.ca/tour/12711/?unbranded |
| Price | $1,788,800 |
| Taxes: | $6100.00 |
| Address: | 1 Cummings Crt , Markham, L3T 6S4, Ontario |
| Lot Size: | 105.00 x 58.00 (Feet) |
| Directions/Cross Streets: | Leslie St and John St |
| Rooms: | 10 |
| Rooms +: | 3 |
| Bedrooms: | 4 |
| Bedrooms +: | 1 |
| Kitchens: | 1 |
| Family Room: | Y |
| Basement: | Finished |
| Approximatly Age: | 31-50 |
| Property Type: | Detached |
| Style: | 2-Storey |
| Exterior: | Brick |
| Garage Type: | Attached |
| (Parking/)Drive: | Circular |
| Drive Parking Spaces: | 4 |
| Pool: | None |
| Approximatly Age: | 31-50 |
| Approximatly Square Footage: | 2500-3000 |
| Property Features: | Fenced Yard, Level, Park, Public Transit, School |
| Fireplace/Stove: | Y |
| Heat Source: | Gas |
| Heat Type: | Forced Air |
| Central Air Conditioning: | Central Air |
| Sewers: | Sewers |
| Water: | Municipal |
$
%
Years
This calculator is for demonstration purposes only. Always consult a professional
financial advisor before making personal financial decisions.
| Although the information displayed is believed to be accurate, no warranties or representations are made of any kind. |
| KELLER WILLIAMS REFERRED URBAN REALTY |
|
|

Muniba Mian
Sales Representative
Dir:
416-909-5662
Bus:
905-239-8383
| Virtual Tour | Book Showing | Email a Friend |
Jump To:
At a Glance:
| Type: | Freehold - Detached |
| Area: | York |
| Municipality: | Markham |
| Neighbourhood: | Thornlea |
| Style: | 2-Storey |
| Lot Size: | 105.00 x 58.00(Feet) |
| Approximate Age: | 31-50 |
| Tax: | $6,100 |
| Beds: | 4+1 |
| Baths: | 3 |
| Fireplace: | Y |
| Pool: | None |
Locatin Map:
Payment Calculator:


