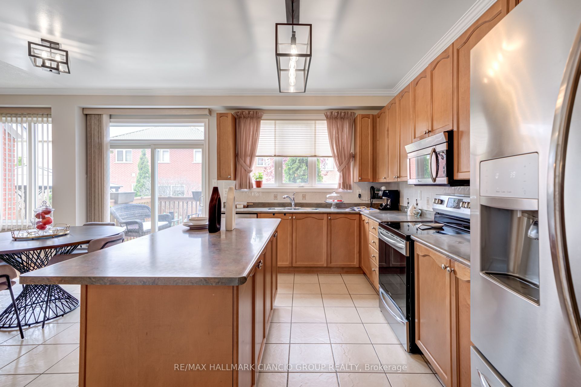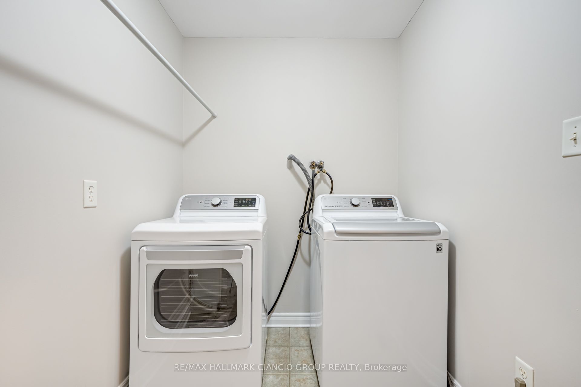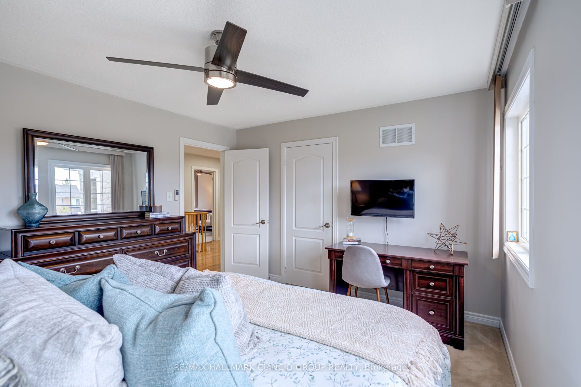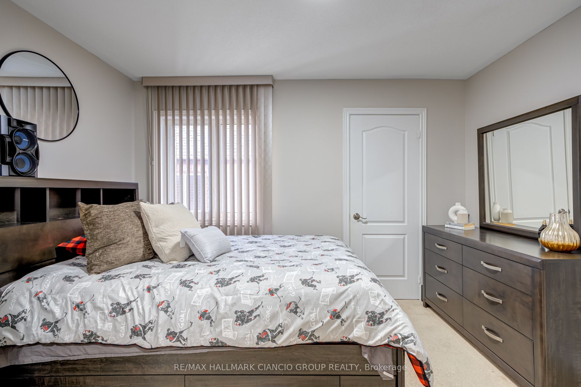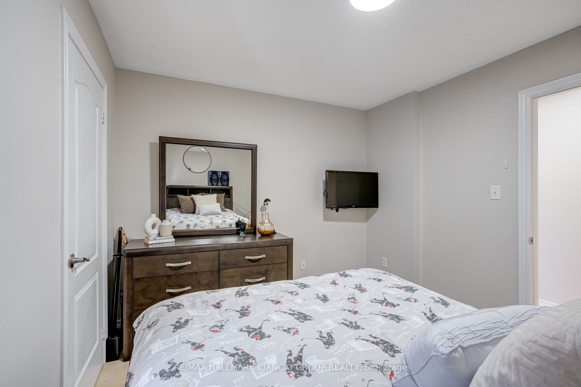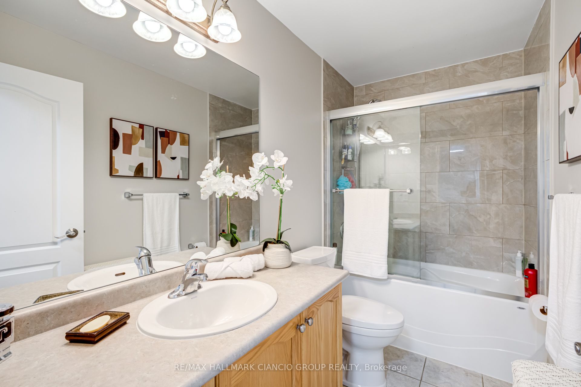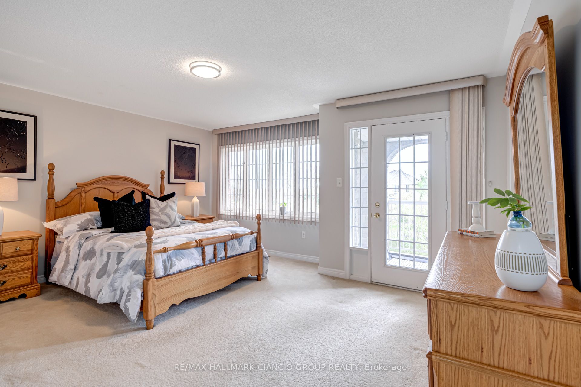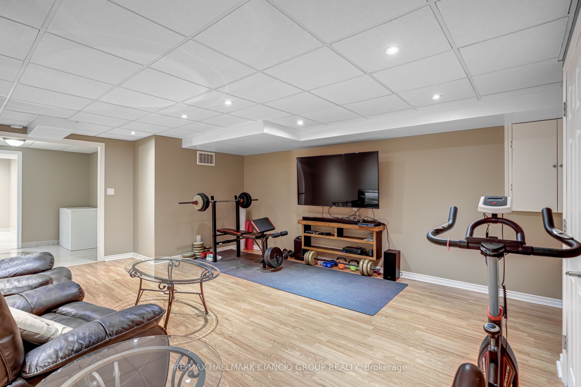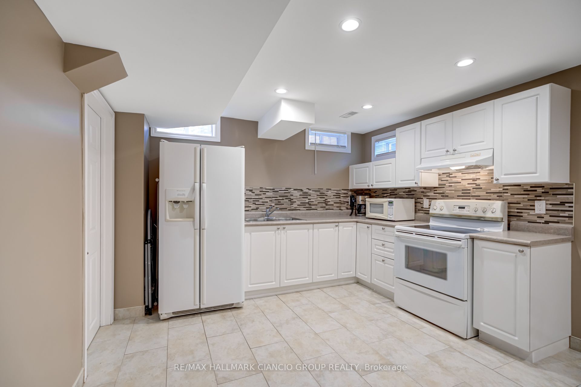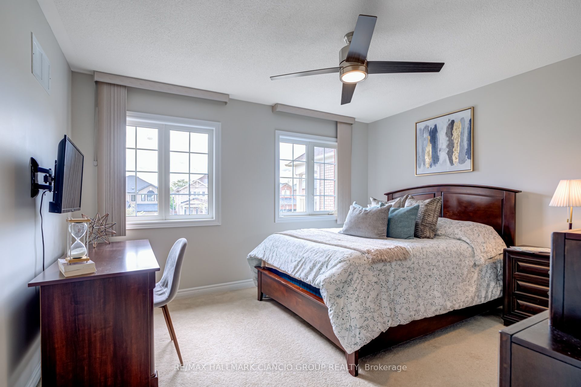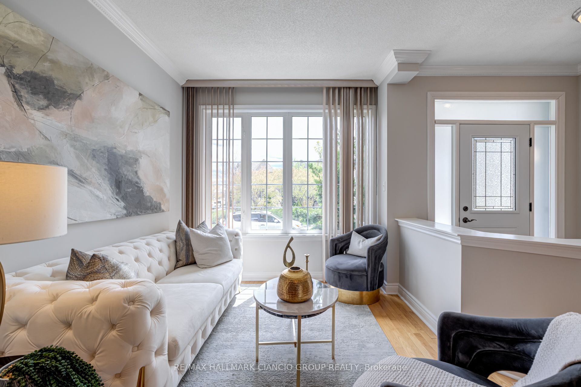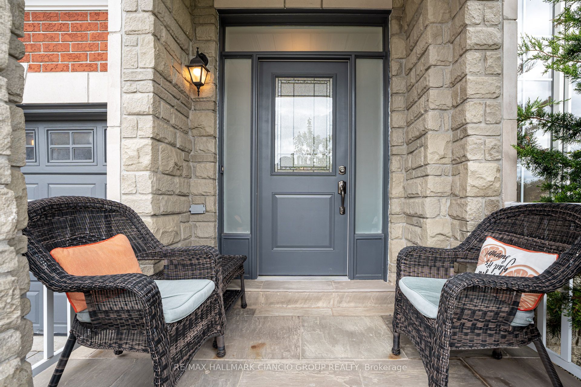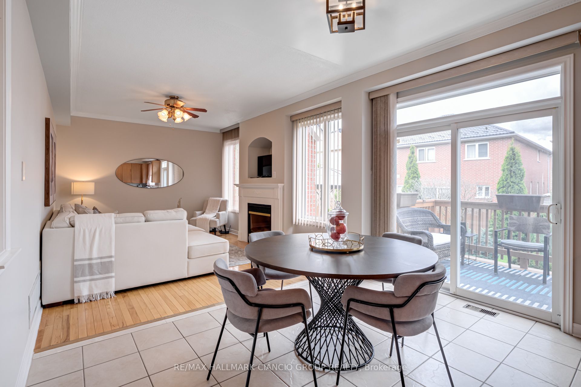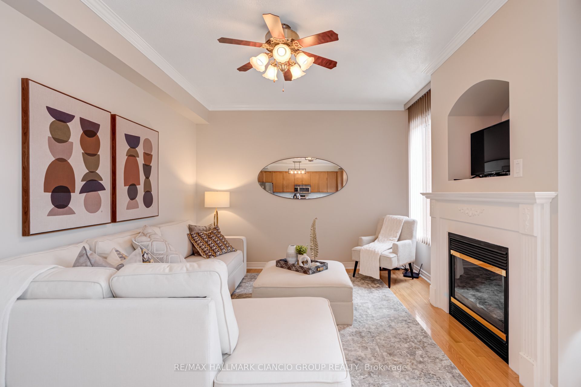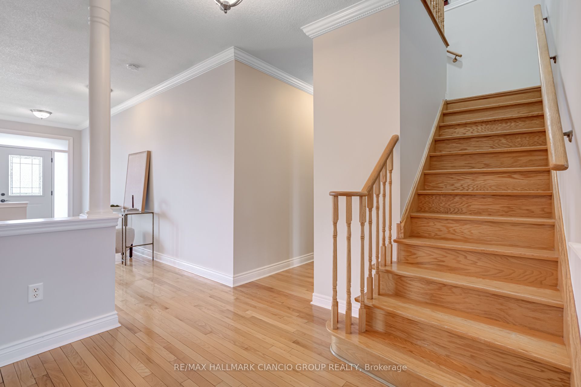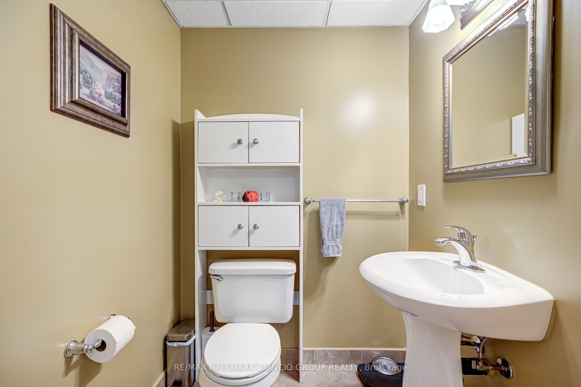$1,599,000
Available - For Sale
Listing ID: N9380463
24 Linsmary Crt , Markham, L6E 1L2, Ontario
| Discover the charm of this spacious 4-bedroom home nestled in the vibrant community of Greensborough. Here, every room speaks of sophistication & comfort, making it an ideal sanctuary for families & entertainers alike. As you step inside, imagine starting your mornings in the spacious eat-in kitchen, savoring the morning at the kitchen island or in the sun-soaked breakfast area. The kitchen flows seamlessly into the family room, the perfect layout for hosting friends & family or enjoying cozy evenings together. The main floor also features a formal dining room & living room, providing considerable room for the family to spread out & relax. Upstairs, you'll find 4 spacious bedrooms, each offering a peaceful retreat at the end of the day. The primary bedroom is a luxurious sanctuary with a 5-piece ensuite bathroom, while the other bedrooms share a well-appointed 4-piece bathroom. The computer nook, as an upstairs den area, provides a perfect space for an office or a homework area for the kids. In the fully finished basement, an in-law suite offers a separate retreat, complete with a fully equipped kitchen & bathroom. This space is ideal for accommodating guests or extended family members, giving them a comfortable & private space of their own. The property is immaculate, with expertly built landscaping creating a serene outdoor oasis. It's easy to imagine spending warm evenings in this beautiful setting, surrounded by golf course-worthy grass & lush greenery. Located within a short walk of a daycare, many parks and greenspaces, as well as both public and Catholic elementary and secondary schools, this home offers the perfect blend of tranquility & convenience. Just a short drive away, you'll find a variety of chain stores, grocery stores, independent shops, & restaurants on Markham Road, ensuring all your needs are met. Markham Stouffville Hospital & the Cornell Community Centre, as well as the Cornerstone Community Centre, are only 5 minutes away, as is the 407. |
| Extras: * Freshly Painted T/O * Impeccably Maintained, True Pride Of Ownership * Spacious Layout * Fully Landscaped * Situated on Quiet Court * Finished Basement W/ In-law Suite * Roof (2018) Furnace (2022) AC (2023) Bsmt (2008), Interlock (2022) |
| Price | $1,599,000 |
| Taxes: | $5864.96 |
| Address: | 24 Linsmary Crt , Markham, L6E 1L2, Ontario |
| Lot Size: | 41.53 x 98.42 (Feet) |
| Directions/Cross Streets: | Donald Cousins & Ninth Line |
| Rooms: | 9 |
| Rooms +: | 3 |
| Bedrooms: | 4 |
| Bedrooms +: | 1 |
| Kitchens: | 1 |
| Kitchens +: | 1 |
| Family Room: | Y |
| Basement: | Apartment, Finished |
| Property Type: | Detached |
| Style: | 2-Storey |
| Exterior: | Brick, Stone |
| Garage Type: | Attached |
| (Parking/)Drive: | Private |
| Drive Parking Spaces: | 3 |
| Pool: | None |
| Approximatly Square Footage: | 2500-3000 |
| Fireplace/Stove: | Y |
| Heat Source: | Gas |
| Heat Type: | Forced Air |
| Central Air Conditioning: | Central Air |
| Laundry Level: | Main |
| Sewers: | Sewers |
| Water: | Municipal |
$
%
Years
This calculator is for demonstration purposes only. Always consult a professional
financial advisor before making personal financial decisions.
| Although the information displayed is believed to be accurate, no warranties or representations are made of any kind. |
| RE/MAX HALLMARK CIANCIO GROUP REALTY |
|
|

Muniba Mian
Sales Representative
Dir:
416-909-5662
Bus:
905-239-8383
| Virtual Tour | Book Showing | Email a Friend |
Jump To:
At a Glance:
| Type: | Freehold - Detached |
| Area: | York |
| Municipality: | Markham |
| Neighbourhood: | Greensborough |
| Style: | 2-Storey |
| Lot Size: | 41.53 x 98.42(Feet) |
| Tax: | $5,864.96 |
| Beds: | 4+1 |
| Baths: | 4 |
| Fireplace: | Y |
| Pool: | None |
Locatin Map:
Payment Calculator:


