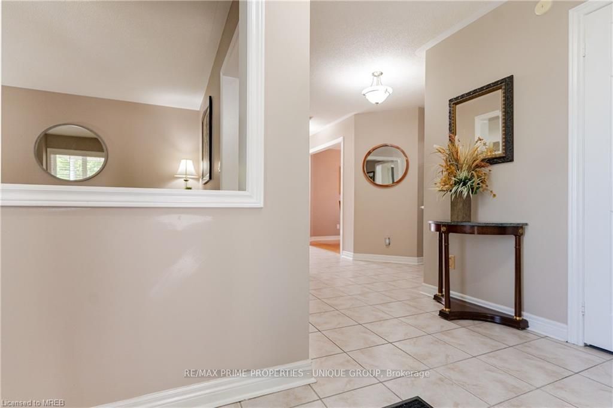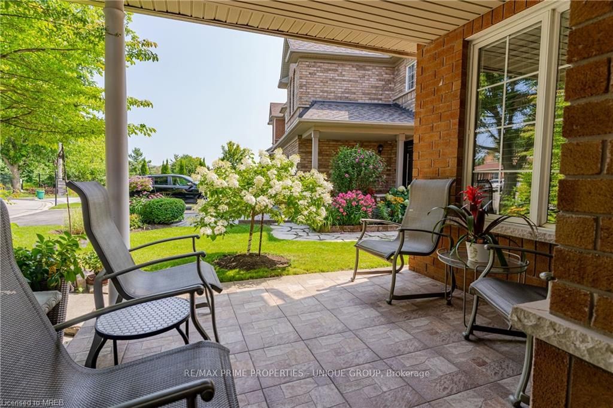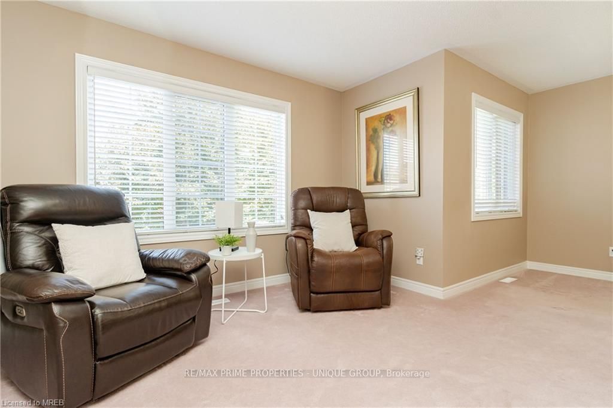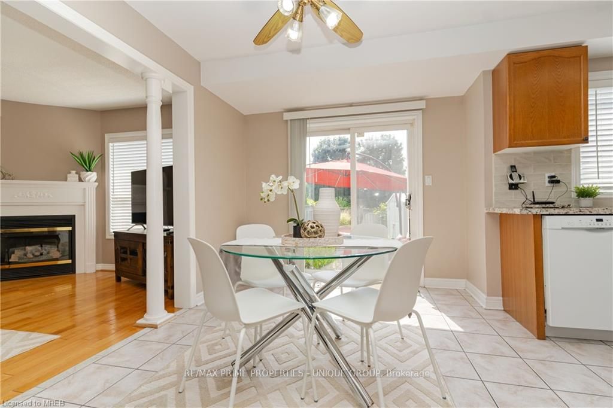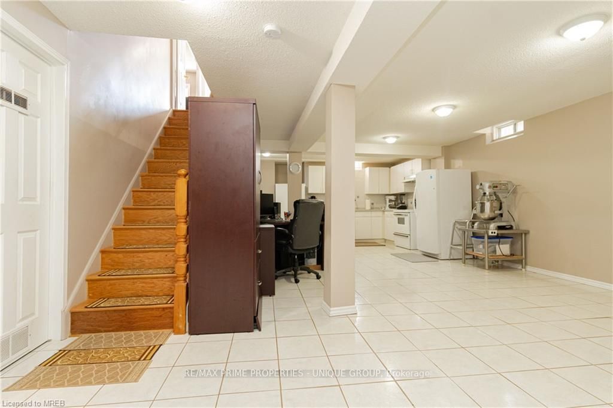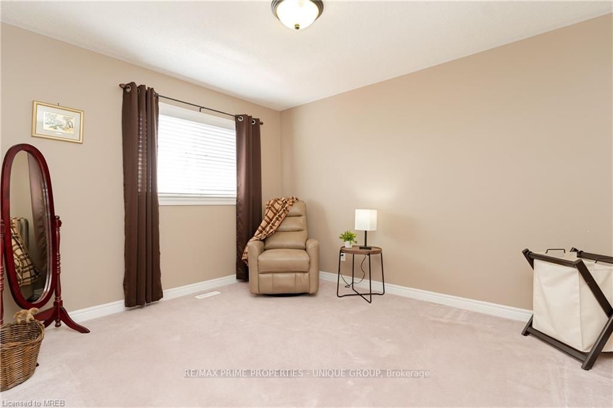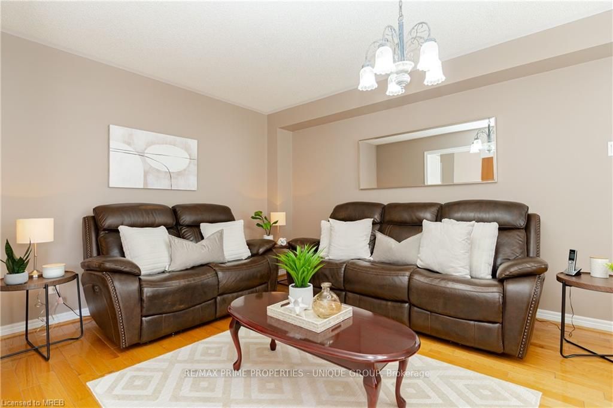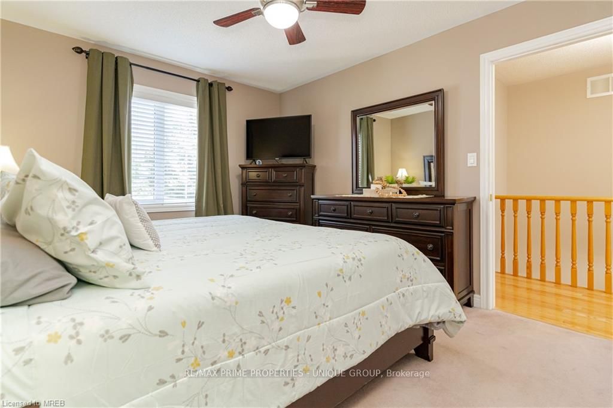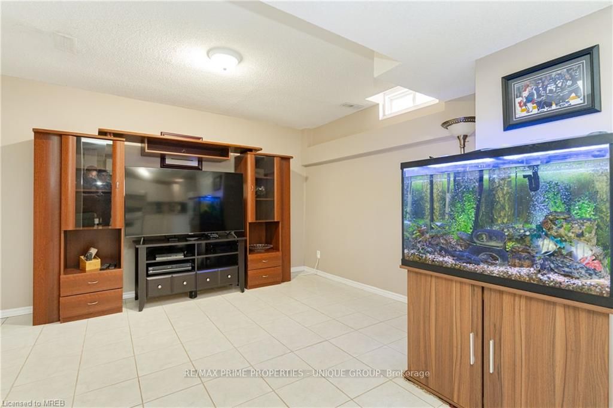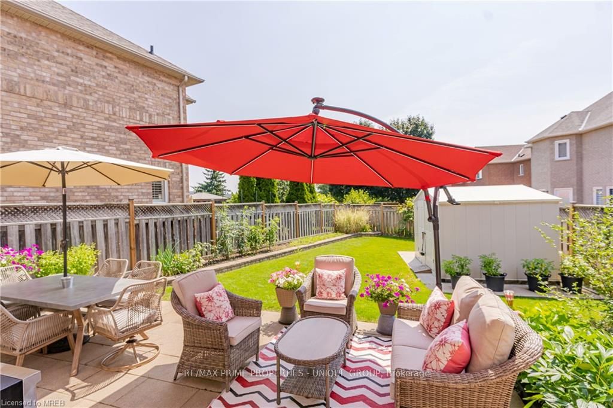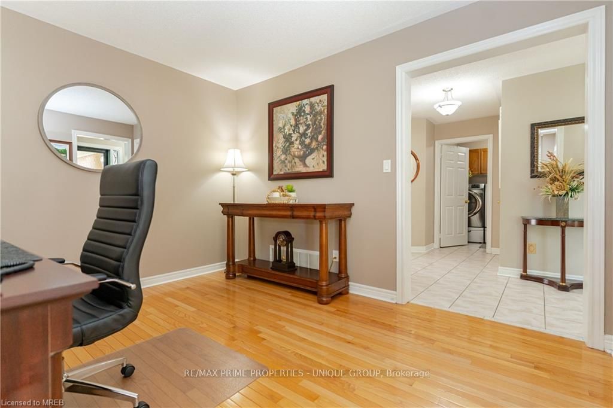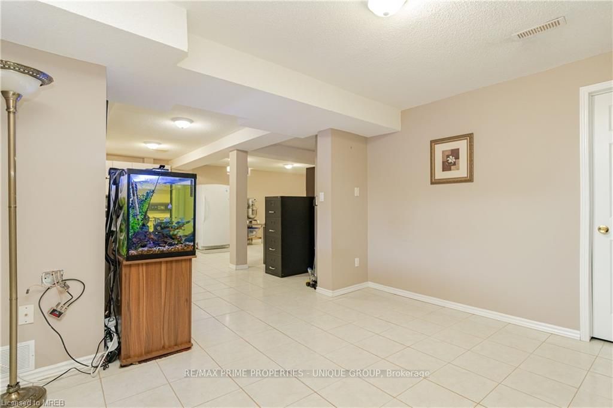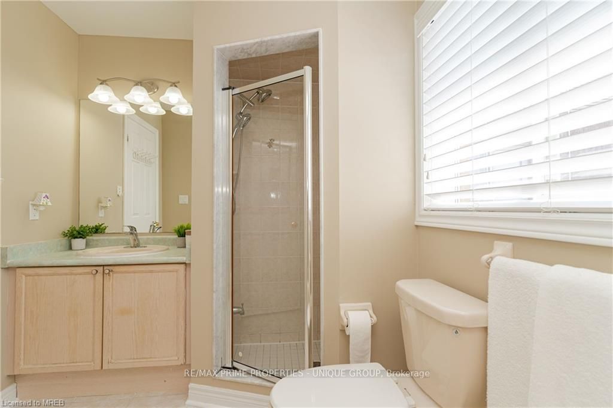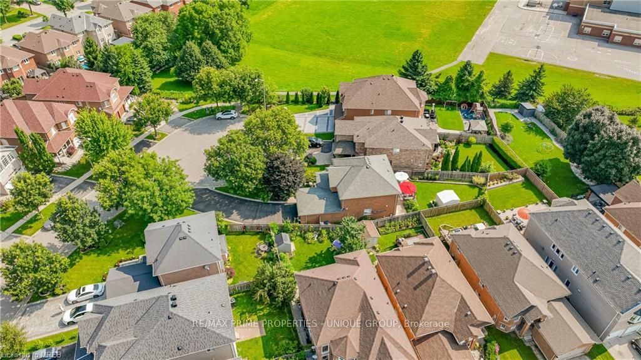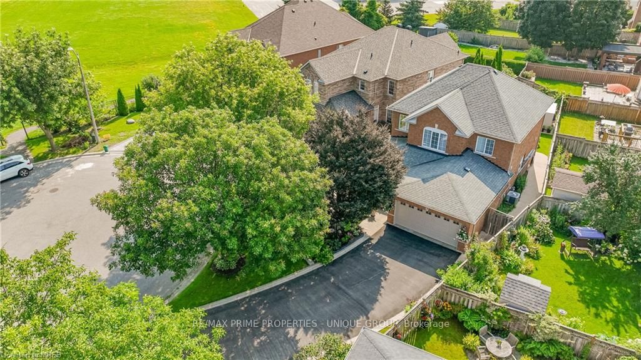$1,449,000
Available - For Sale
Listing ID: N9382763
7 Teversham Crt , Markham, L3S 3X6, Ontario
| Gorgeous family home on a quiet court. Arguably one of Markhams best landscaped lots. The curb appeal on this premium lot is second to none. Large formal entertaining rooms. Spacious and bright kitchen overlooking the stunning backyard. Reconfigured upper level layout to maximize space for bedrooms. Finished basement with a second kitchen makes for a fabulous in-law suite. This home has it all. A must see. Quite the gem, nestled in one of Markhams most desirable communities. Minutes to all amenities, the 407 and Markham Stouffville Hospital. Step across 14th Avenue to Markham Green Golf Course and minutes to other golf courses. minutes to mosques and churches. This area has it all. |
| Extras: fridge, stove, dishwasher, washer, dryer, fridge and stove (basement) water softener system, water filtration system, CAC, GDO and remote, all light fixtures, custom wall unit in basement, Garden Shed, KitchenAid Barbeque |
| Price | $1,449,000 |
| Taxes: | $5487.00 |
| Address: | 7 Teversham Crt , Markham, L3S 3X6, Ontario |
| Lot Size: | 103.00 x 117.00 (Feet) |
| Directions/Cross Streets: | Markham/14th |
| Rooms: | 9 |
| Rooms +: | 2 |
| Bedrooms: | 3 |
| Bedrooms +: | 1 |
| Kitchens: | 1 |
| Kitchens +: | 1 |
| Family Room: | Y |
| Basement: | Finished |
| Approximatly Age: | New |
| Property Type: | Detached |
| Style: | 2-Storey |
| Exterior: | Brick |
| Garage Type: | Attached |
| (Parking/)Drive: | Private |
| Drive Parking Spaces: | 4 |
| Pool: | None |
| Other Structures: | Garden Shed |
| Approximatly Age: | New |
| Property Features: | Golf, Park, Place Of Worship, School |
| Fireplace/Stove: | Y |
| Heat Source: | Gas |
| Heat Type: | Forced Air |
| Central Air Conditioning: | Central Air |
| Sewers: | Sewers |
| Water: | Municipal |
$
%
Years
This calculator is for demonstration purposes only. Always consult a professional
financial advisor before making personal financial decisions.
| Although the information displayed is believed to be accurate, no warranties or representations are made of any kind. |
| RE/MAX PRIME PROPERTIES - UNIQUE GROUP |
|
|

Muniba Mian
Sales Representative
Dir:
416-909-5662
Bus:
905-239-8383
| Virtual Tour | Book Showing | Email a Friend |
Jump To:
At a Glance:
| Type: | Freehold - Detached |
| Area: | York |
| Municipality: | Markham |
| Neighbourhood: | Rouge Fairways |
| Style: | 2-Storey |
| Lot Size: | 103.00 x 117.00(Feet) |
| Approximate Age: | New |
| Tax: | $5,487 |
| Beds: | 3+1 |
| Baths: | 4 |
| Fireplace: | Y |
| Pool: | None |
Locatin Map:
Payment Calculator:


