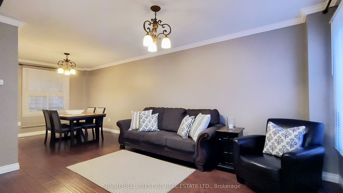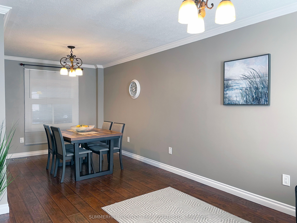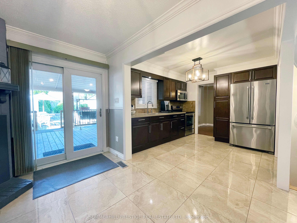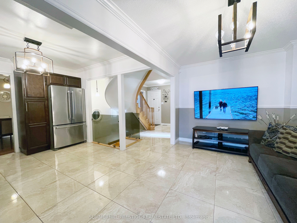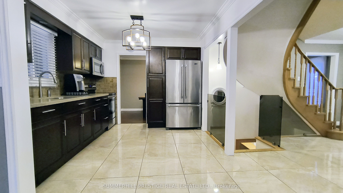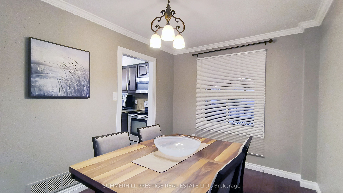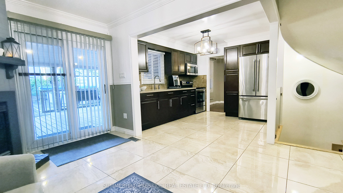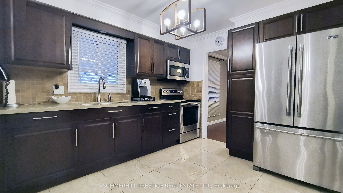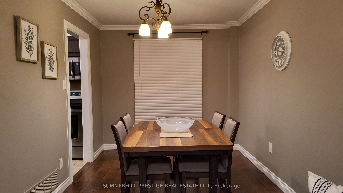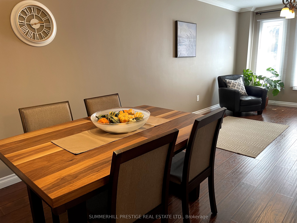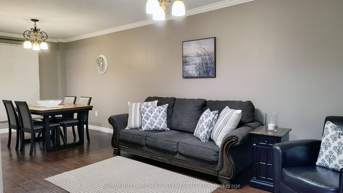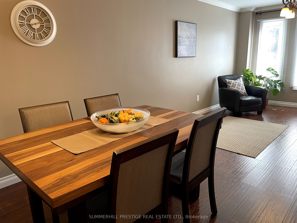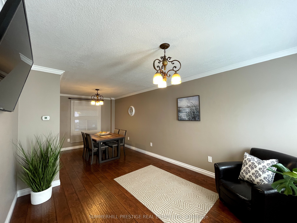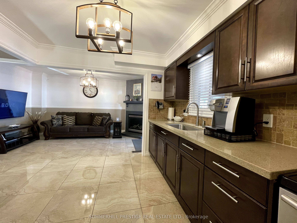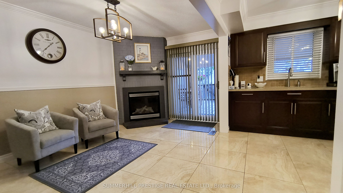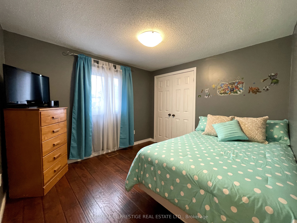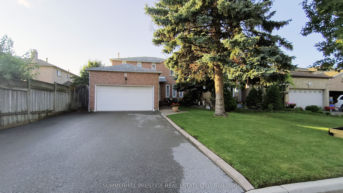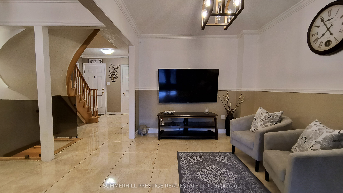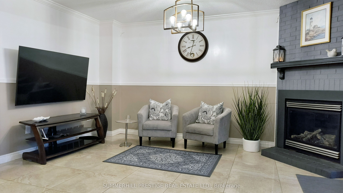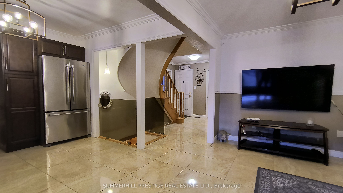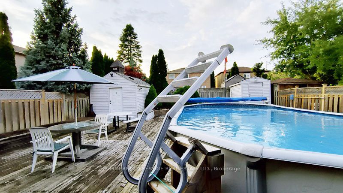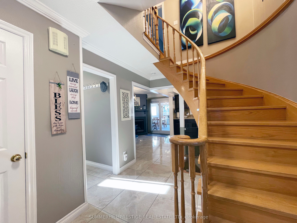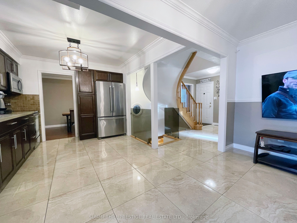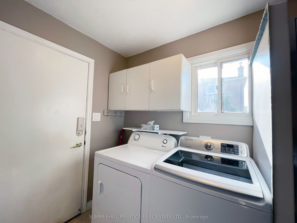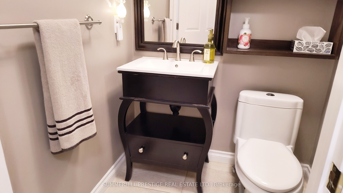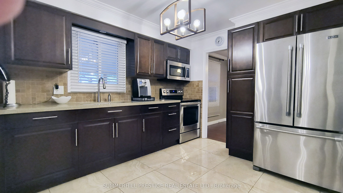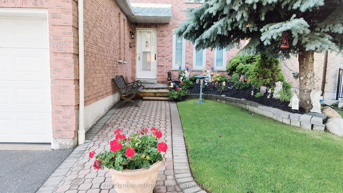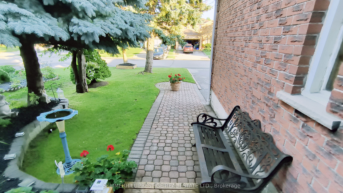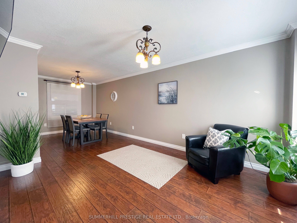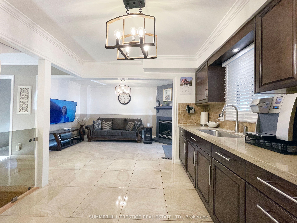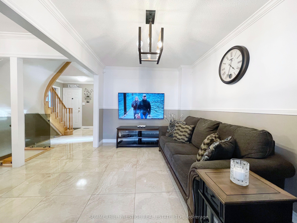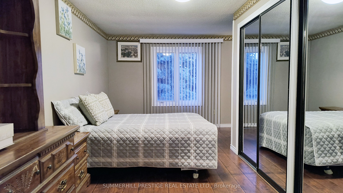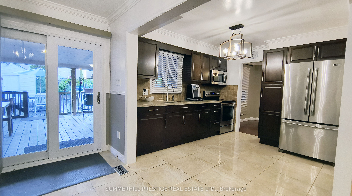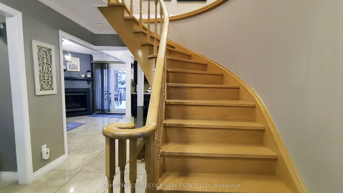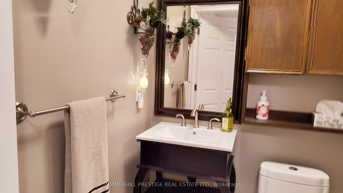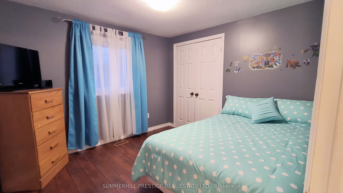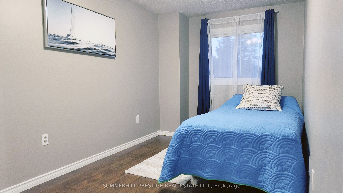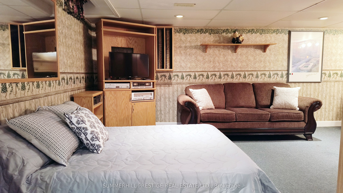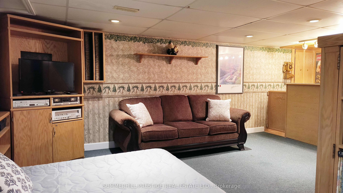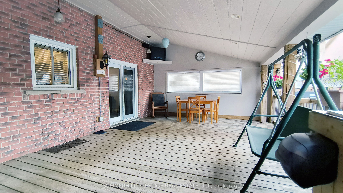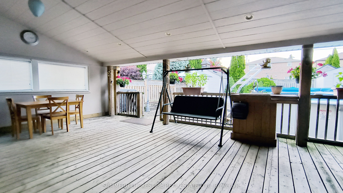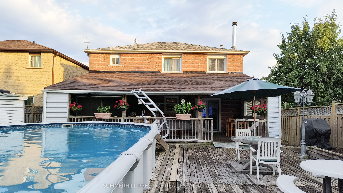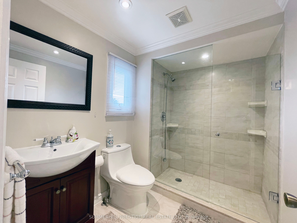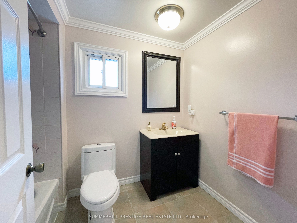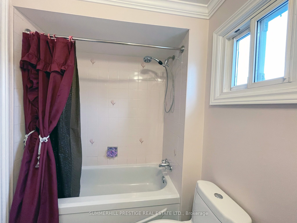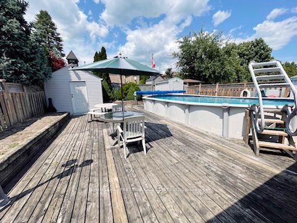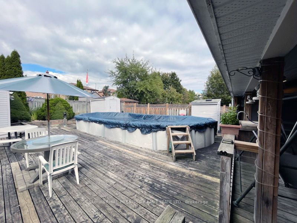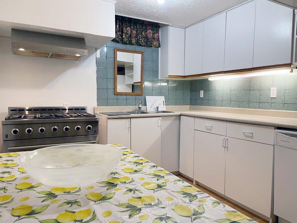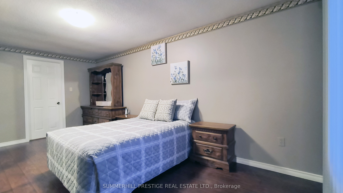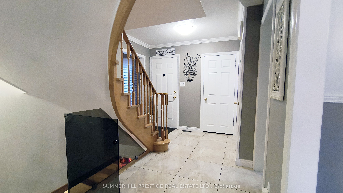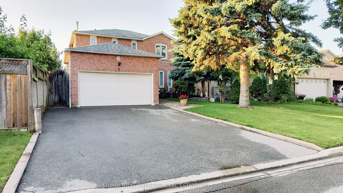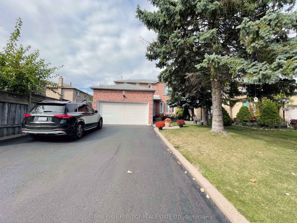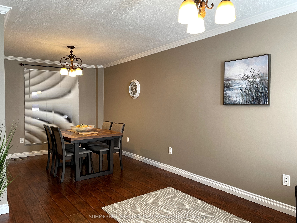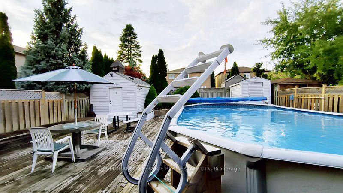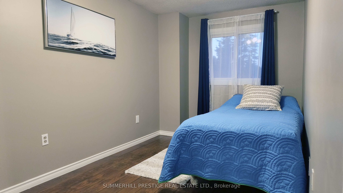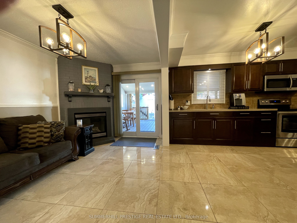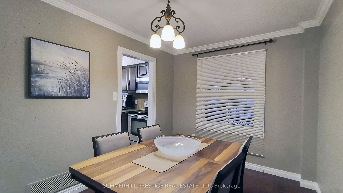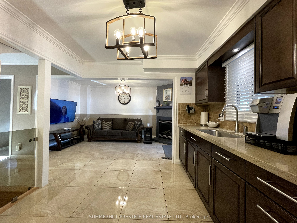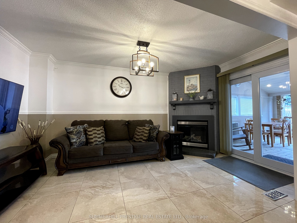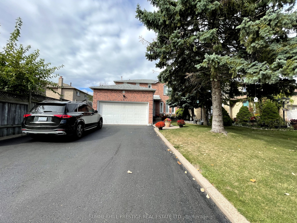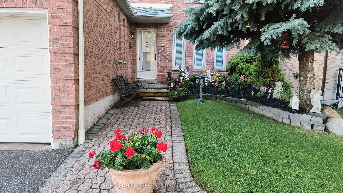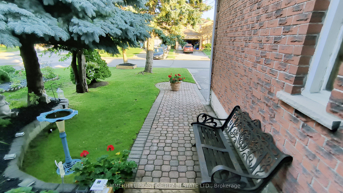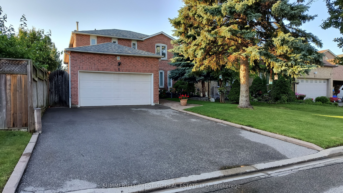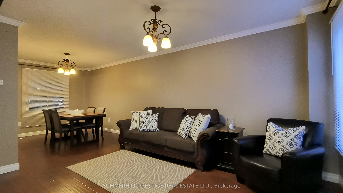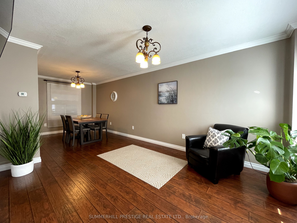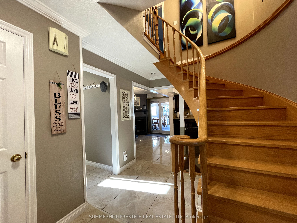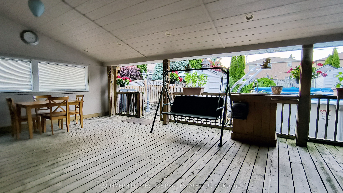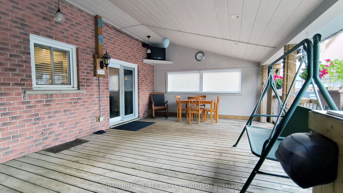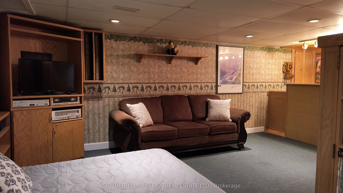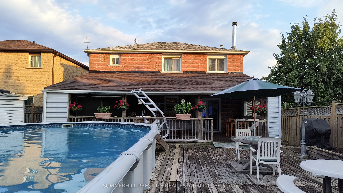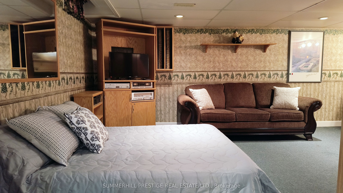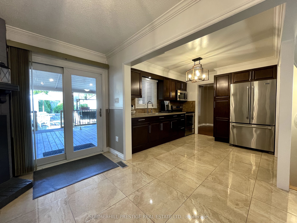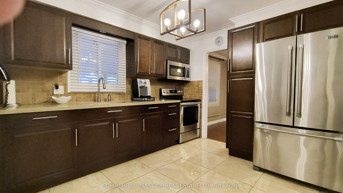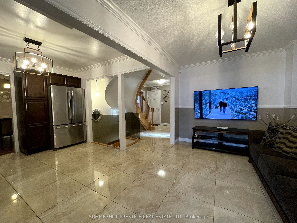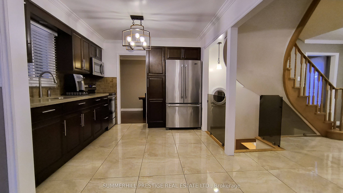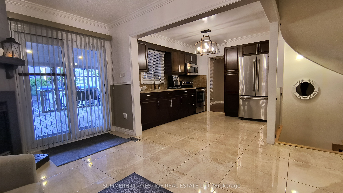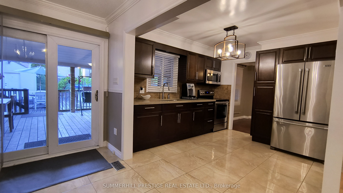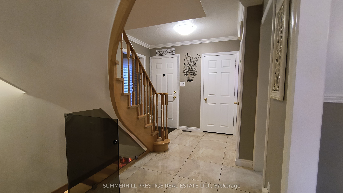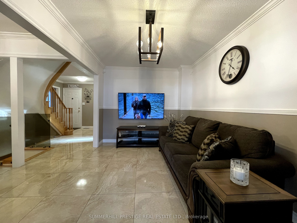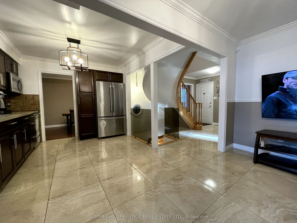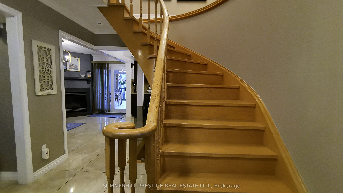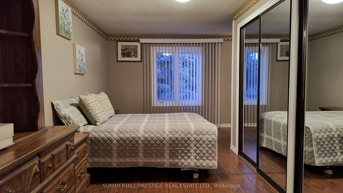$959,000
Available - For Sale
Listing ID: E9373050
6 Gurr Cres , Ajax, L1T 2P5, Ontario
| ---Welcome to 6 Gurr Cres.-----PREMIUM SIZED LOT with Beautiful Curb Appeal and an Extra deep--Large fenced rear Yard--- Located in Prime Central West Ajax---Move Right-In & Enjoy!---This is a Beautiful Bright & Sunny 2-Storey Family Home in Move-In Condition!--Enjoy the 131 Ft deep lot--Double-wide, deep Driveway, 2 Car Garage & Large Garden--This Spacious home includes 3+1 Bedrooms, 3 Bathrooms & Full Finished Basement with Rec Rm, Wet Bar, 2nd. Kitchen & Utility/Storage room---Many Updates & Features Include Porcelain & Laminate flooring; Updated Baths; Updated Main Fl. Eat-In Kitchen w/Quartz Counter-top & room for Centre Island, New Cabinets & Stainless Steel Sink & SS Appliances--- Spacious open concept Kitchen overlooks the inviting Family Rm w/ Gas Fireplace & Walk-out to an Extra large Covered Deck with a Screened Gazebo & Table perfect for outdoor dining--The Private Fenced Garden includes an Above Ground Swimming Pool (Pool Can be Removed) and extra-large deck ideal for family enjoyment & entertaining!---With Beautiful Curb Appeal, this is a well maintained family home on a Premium sized lot----Located in A demand Family neighborhood & street---Conveniently Located near all Amenities, Schools, Parks, Shopping, Gas Stations, Hwy 401 & Much More.----Approx. 6 Car Parking --- |
| Extras: ---Beautiful Curb Appeal-- PREMIUM SIZED LOT 131Ft--Extra Deep--- Large Driveway, 2 Car Garage, Large rear garden ---Extra Shower in Laundry Rm is ideal for all Family members & for after sports/after work cleanup up+ pets/dog washing. |
| Price | $959,000 |
| Taxes: | $5652.07 |
| Address: | 6 Gurr Cres , Ajax, L1T 2P5, Ontario |
| Lot Size: | 39.38 x 131.23 (Feet) |
| Directions/Cross Streets: | Westney Rd. & Rossland |
| Rooms: | 9 |
| Rooms +: | 2 |
| Bedrooms: | 3 |
| Bedrooms +: | 1 |
| Kitchens: | 1 |
| Kitchens +: | 1 |
| Family Room: | Y |
| Basement: | Finished |
| Property Type: | Detached |
| Style: | 2-Storey |
| Exterior: | Brick |
| Garage Type: | Attached |
| (Parking/)Drive: | Pvt Double |
| Drive Parking Spaces: | 4 |
| Pool: | Abv Grnd |
| Other Structures: | Garden Shed |
| Fireplace/Stove: | Y |
| Heat Source: | Gas |
| Heat Type: | Forced Air |
| Central Air Conditioning: | Central Air |
| Sewers: | Sewers |
| Water: | Municipal |
$
%
Years
This calculator is for demonstration purposes only. Always consult a professional
financial advisor before making personal financial decisions.
| Although the information displayed is believed to be accurate, no warranties or representations are made of any kind. |
| SUMMERHILL PRESTIGE REAL ESTATE LTD. |
|
|

Muniba Mian
Sales Representative
Dir:
416-909-5662
Bus:
905-239-8383
| Book Showing | Email a Friend |
Jump To:
At a Glance:
| Type: | Freehold - Detached |
| Area: | Durham |
| Municipality: | Ajax |
| Neighbourhood: | Central West |
| Style: | 2-Storey |
| Lot Size: | 39.38 x 131.23(Feet) |
| Tax: | $5,652.07 |
| Beds: | 3+1 |
| Baths: | 4 |
| Fireplace: | Y |
| Pool: | Abv Grnd |
Locatin Map:
Payment Calculator:


