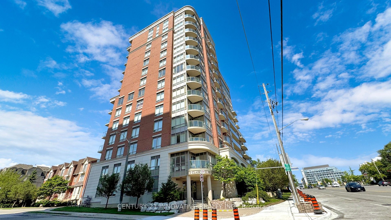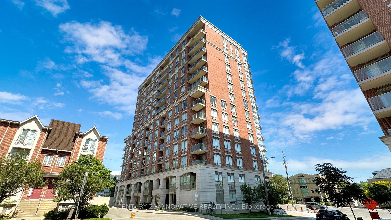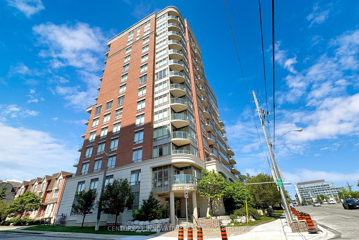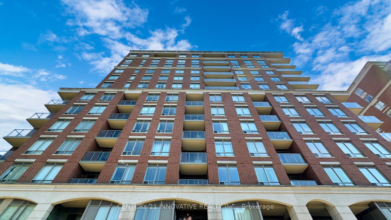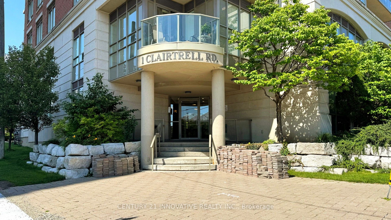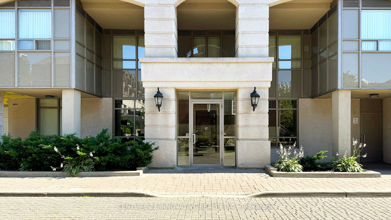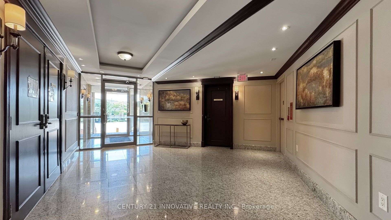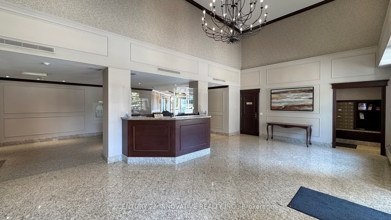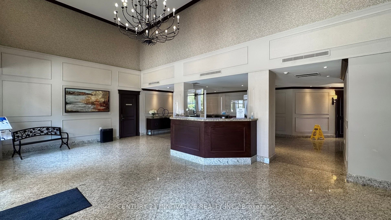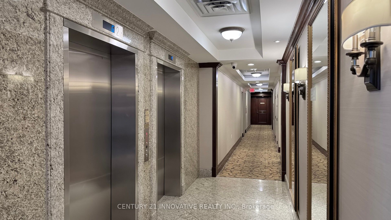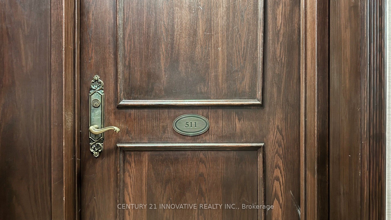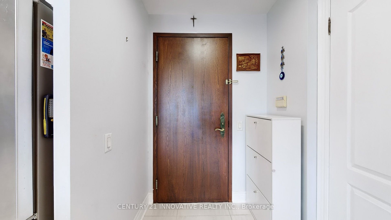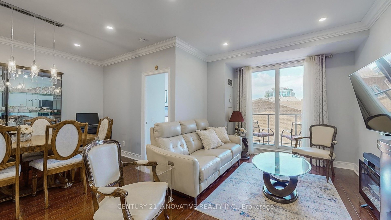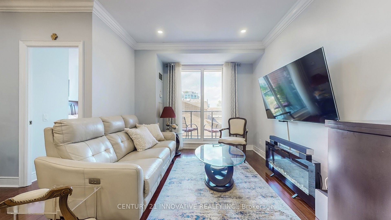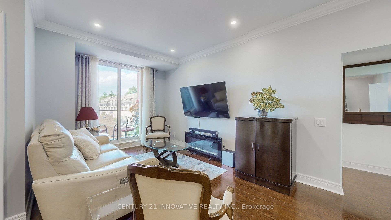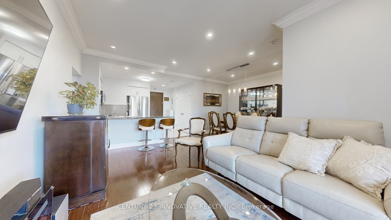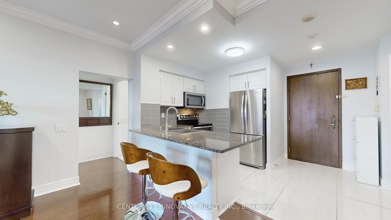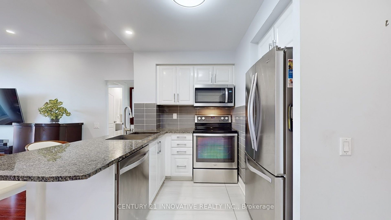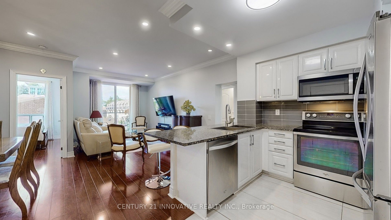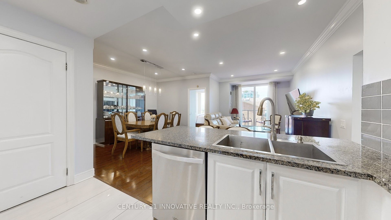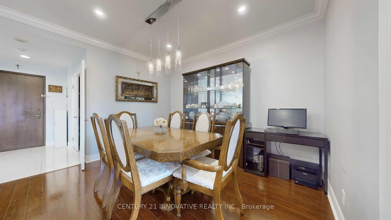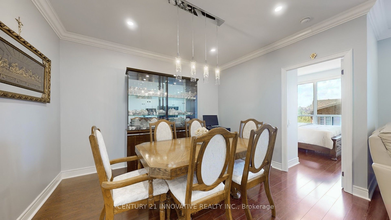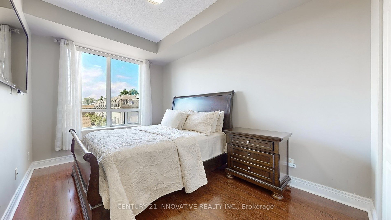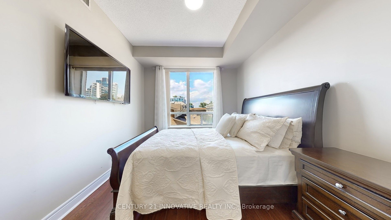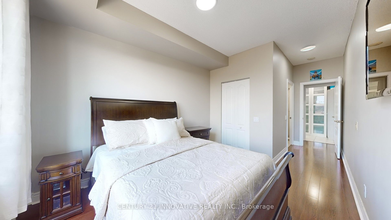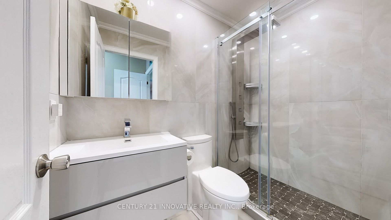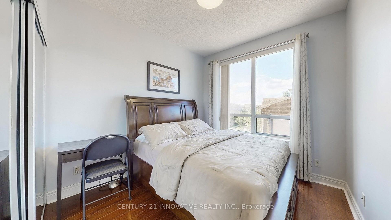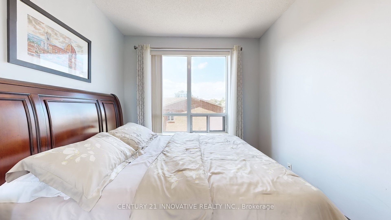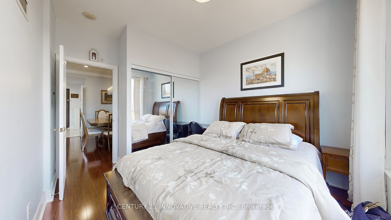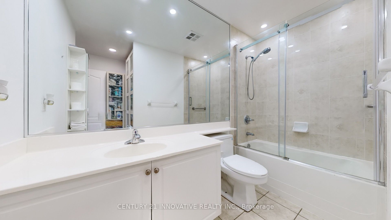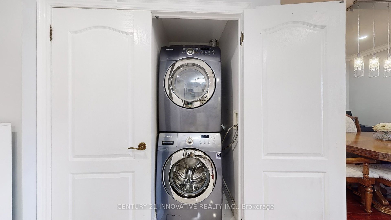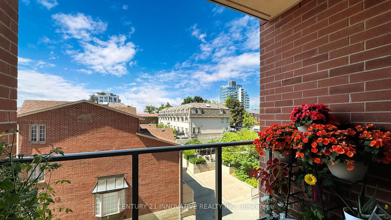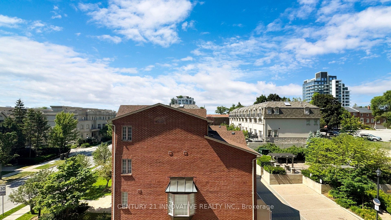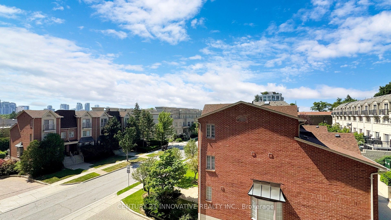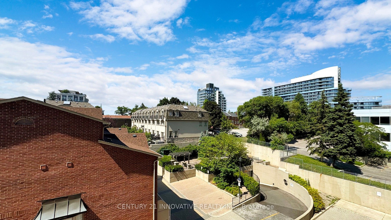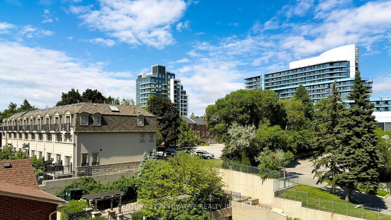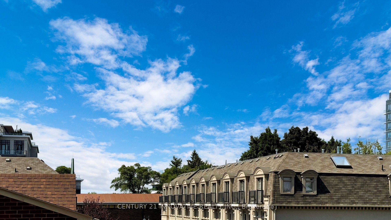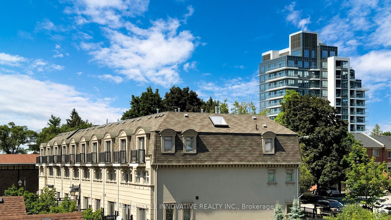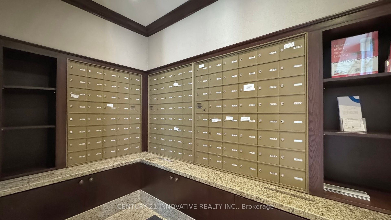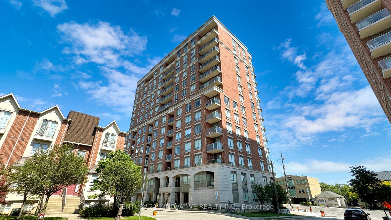$708,888
Available - For Sale
Listing ID: C9769985
1 Clairtrell Rd , Unit 511, Toronto, M2N 7H6, Ontario
| Absolutely Stunning Unit At Prestigious Bayview Mansions!!! Open Concept Living/Dining Rooms And Kitchen With Breakfast Bar, Granite CounterTop. 2 Bedrooms, 2 Bathrooms Split Plan, Master With Walk In Closet. Steps to the Bayview subway. Easy access to Hwy 401. Bayview Village shops nearby, restaurants, YMCA, Loblaws, North York General Hospital, GO Train, and parks. All utilities are included in the condo fee . This Fabulous Unit Is A Must See!!! Extras: Includes Parking & Locker! 24/7 onsite concierge, equipped gym, rooftop terrace with BBQs, sauna, party & games room, guest suite, visitor parking 24/7. |
| Extras: Stainless Steel French Door Freezer At Bottom Fridge,Stainless Steel Built In Dishwasher, Stainless Steel Flat Top Stove,Built In Microwave, Washer/Dryer,Electrical Light Fixtures |
| Price | $708,888 |
| Taxes: | $3018.52 |
| Maintenance Fee: | 1329.55 |
| Occupancy by: | Owner |
| Address: | 1 Clairtrell Rd , Unit 511, Toronto, M2N 7H6, Ontario |
| Province/State: | Ontario |
| Property Management | Times Property Management |
| Condo Corporation No | TSCC |
| Level | 4 |
| Unit No | 10 |
| Directions/Cross Streets: | Bayview/Sheppard |
| Rooms: | 5 |
| Bedrooms: | 2 |
| Bedrooms +: | |
| Kitchens: | 1 |
| Family Room: | N |
| Basement: | None |
| Property Type: | Condo Townhouse |
| Style: | Apartment |
| Exterior: | Concrete |
| Garage Type: | Underground |
| Garage(/Parking)Space: | 1.00 |
| (Parking/)Drive: | None |
| Drive Parking Spaces: | 0 |
| Park #1 | |
| Parking Spot: | 53 |
| Parking Type: | Owned |
| Legal Description: | B |
| Exposure: | N |
| Balcony: | Open |
| Locker: | Owned |
| Pet Permited: | Restrict |
| Approximatly Square Footage: | 900-999 |
| Building Amenities: | Exercise Room, Guest Suites, Gym, Party/Meeting Room, Visitor Parking |
| Property Features: | Library, Other, Place Of Worship, Public Transit, School |
| Maintenance: | 1329.55 |
| CAC Included: | Y |
| Hydro Included: | Y |
| Water Included: | Y |
| Common Elements Included: | Y |
| Heat Included: | Y |
| Parking Included: | Y |
| Building Insurance Included: | Y |
| Fireplace/Stove: | N |
| Heat Source: | Gas |
| Heat Type: | Forced Air |
| Central Air Conditioning: | Central Air |
| Laundry Level: | Main |
| Elevator Lift: | Y |
$
%
Years
This calculator is for demonstration purposes only. Always consult a professional
financial advisor before making personal financial decisions.
| Although the information displayed is believed to be accurate, no warranties or representations are made of any kind. |
| CENTURY 21 INNOVATIVE REALTY INC. |
|
|

Muniba Mian
Sales Representative
Dir:
416-909-5662
Bus:
905-239-8383
| Virtual Tour | Book Showing | Email a Friend |
Jump To:
At a Glance:
| Type: | Condo - Condo Townhouse |
| Area: | Toronto |
| Municipality: | Toronto |
| Neighbourhood: | Willowdale East |
| Style: | Apartment |
| Tax: | $3,018.52 |
| Maintenance Fee: | $1,329.55 |
| Beds: | 2 |
| Baths: | 2 |
| Garage: | 1 |
| Fireplace: | N |
Locatin Map:
Payment Calculator:


